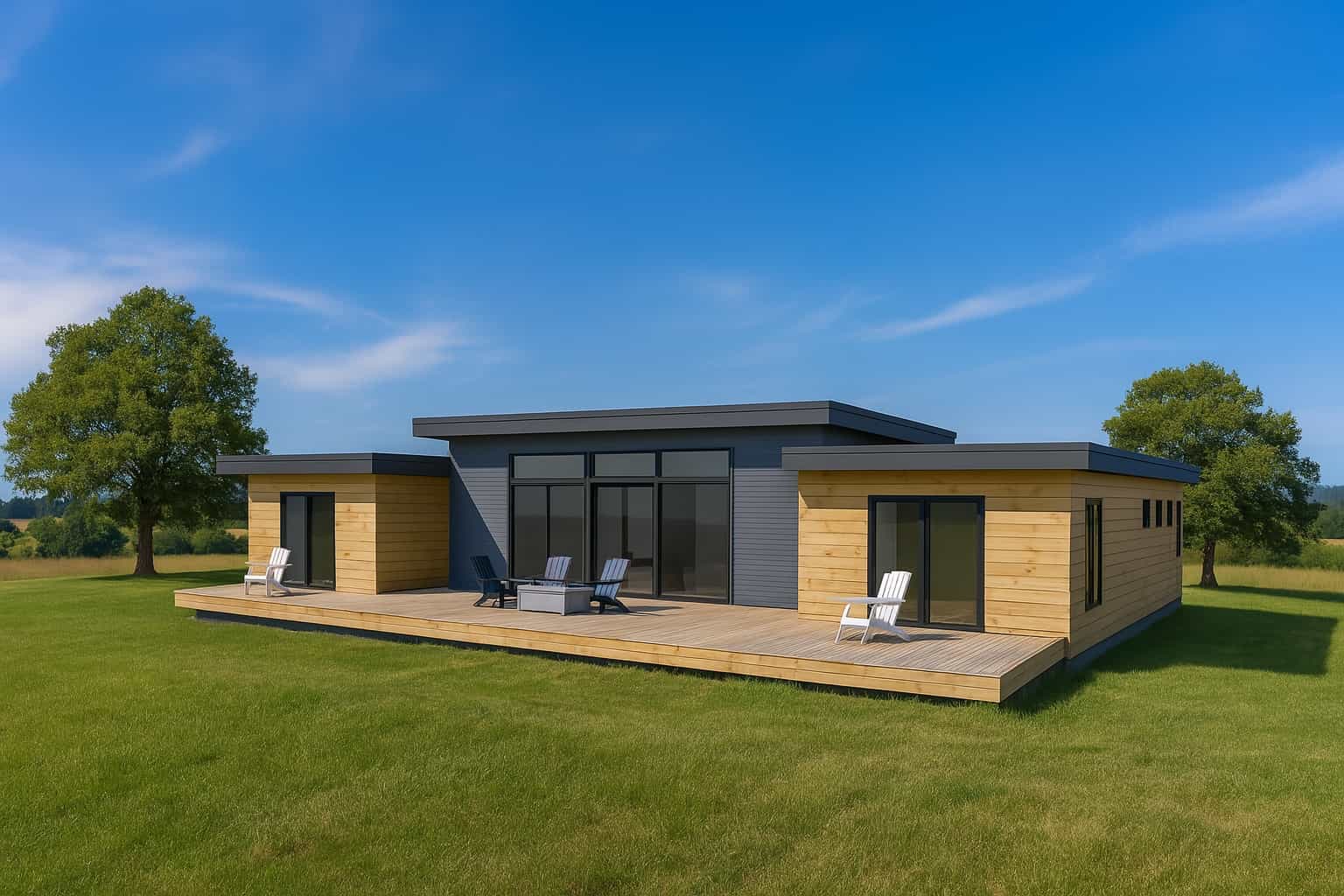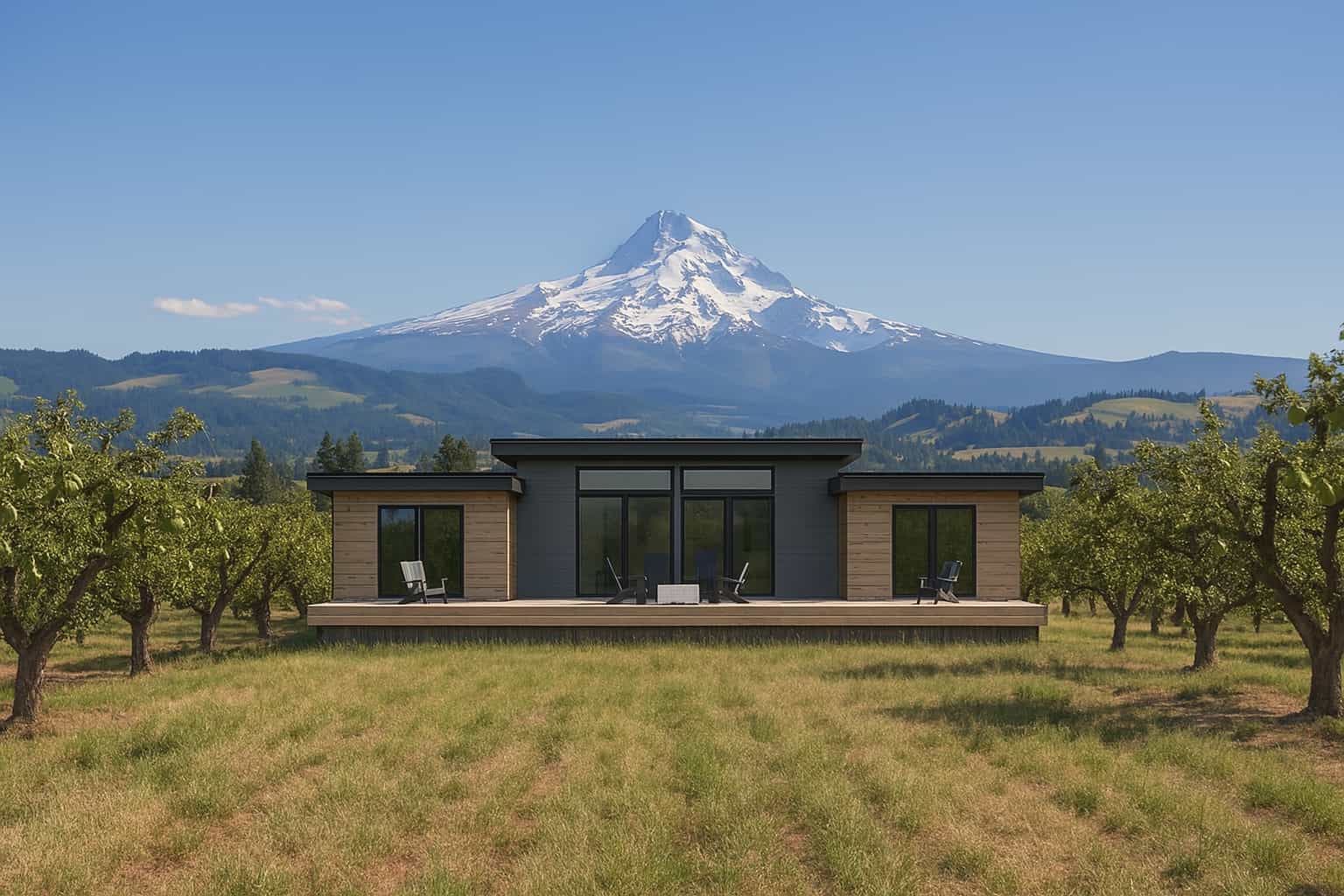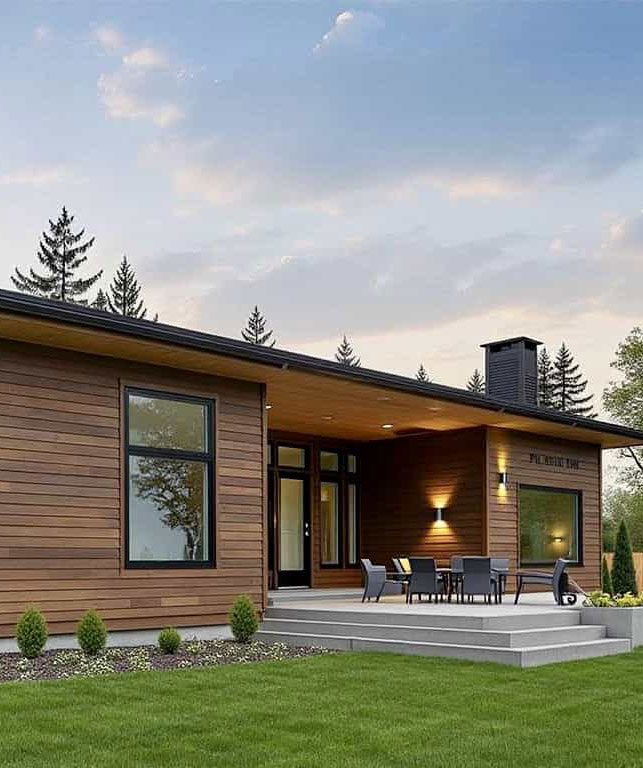Our Homes
Sky’s the Limit
Fully Custom Homes Designed for Bold Ideas and Beautiful Living
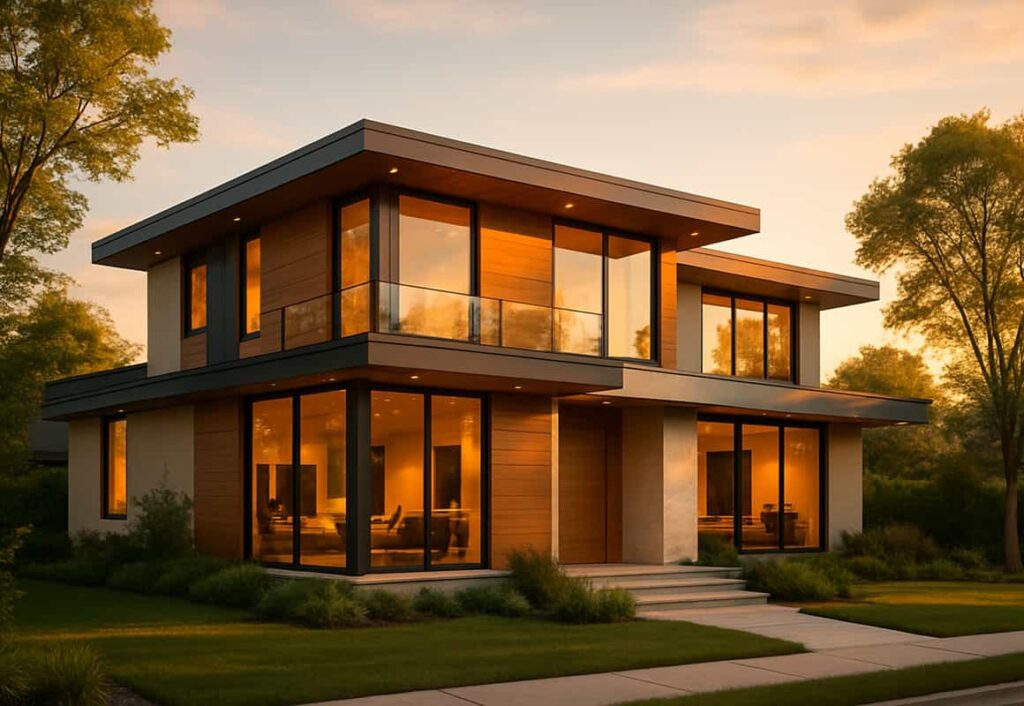
A Prefabricated Home as Unique as You Are
Some homes start with a model. Others start with your vision.
Our Sky’s the Limit homes are created for those who want to build something truly custom. These homes reflect your personality, complement your property, and fit your lifestyle with precision.
Whether it’s a dramatic roofline, an expansive wall of glass to frame the view, or a creative blend of indoor and outdoor spaces, ideabox brings your vision to life with thoughtful design, efficient prefab construction, and collaborative care. If you can dream it, we can build it.
Designed From the Ground Up.
Your home, your vision, your voice.
Built Smarter and Faster
Precision factory construction that saves time.
Thoughtfully Tailored
Every detail is customized to suit your lifestyle.
Inspired by You
Created in partnership with our design team.

Why Choose ideabox for Your Custom Mobile Home?
Features Our Clients Love
Project Showcase
Explore Some of Our Recent Prebuilt Projects
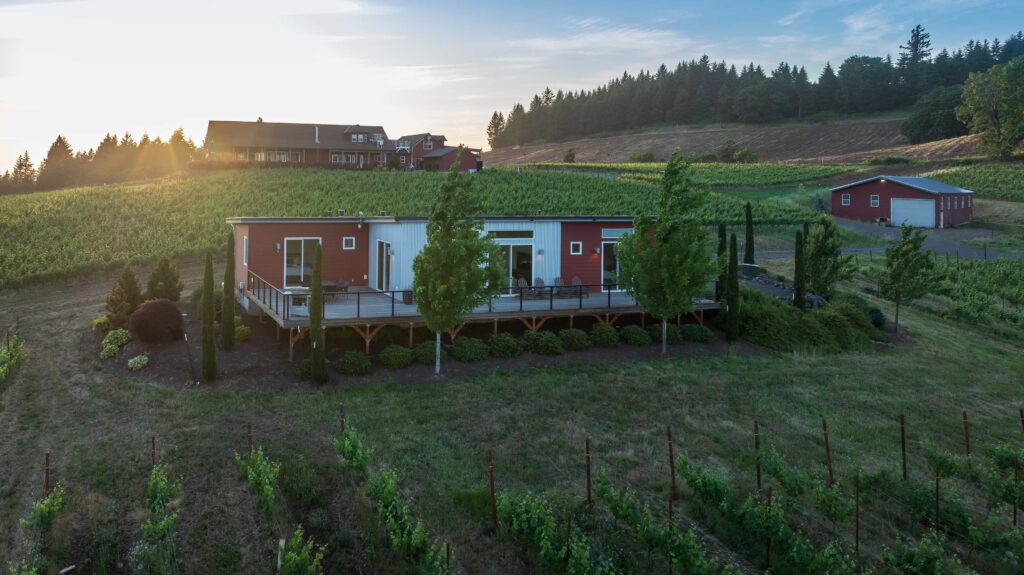
Guest Cottage Nestled in the Vines
Explore this home
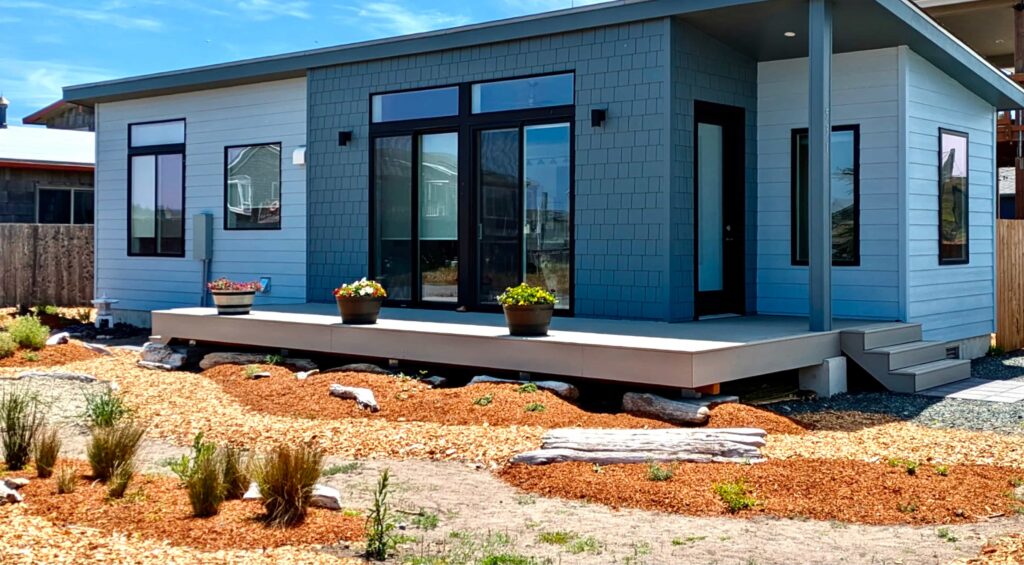
The Little Beach Cottage That Could
Explore this home
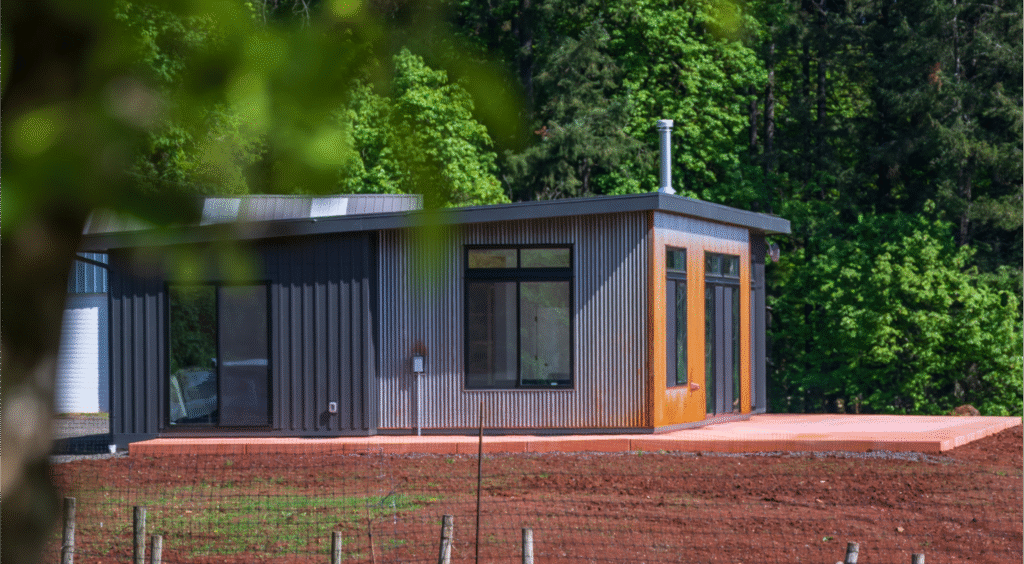
Gathered Among the Vines
Explore this home
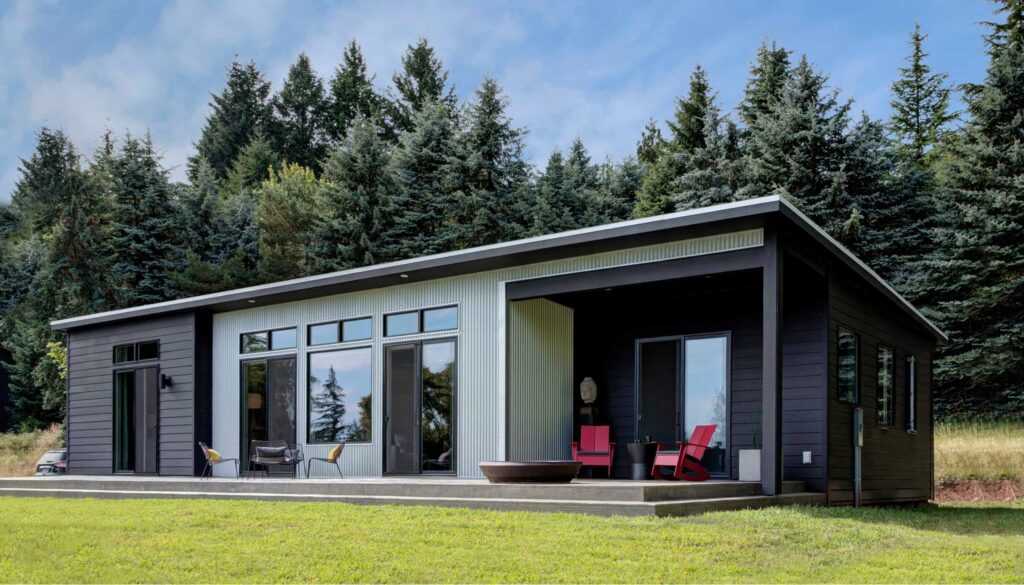
Urban Farm in the City
Explore this home
Want a home like these?
Our Process
What It’s Like to Build Custom with ideabox
ideabox makes building custom homes fast, efficient, and enjoyable.
Step 1
Dream and Discover
We’ll talk through your goals, property, budget, and ideas.
Step 2
Design Together
Collaborate with our team to shape the layout and features.
Step 3
Precision Build
Your home is built indoors in a climate-controlled environment.
Step 4
Delivery and Assembly
Delivered in modules and placed on your foundation.
Step 5
Now the fun part
Move in and enjoy the space you created!

FAQS
Frequently Asked Questions About Sky’s the Limit Homes
As custom as you want. We can begin with one of our models and make significant changes, or we can start entirely from scratch.
Yes. Many of our clients have unique land that calls for thoughtful design. We specialize in fitting the home to the land, not the other way around.
Costs vary based on size, complexity, and materials. We work with your budget and clearly explain how each decision impacts the final price. Learn more about our pricing.
Custom homes take longer than our standard models, but prefab construction still shortens the timeline compared to traditional builds.
Yes, and we encourage it. Our best projects come from strong collaboration.
Costs vary based on size, complexity, and materials. We work with your budget and clearly explain how each decision impacts the final price.
It all begins with a conversation. Whether you’re ready to build or just exploring ideas, scheduling a consultation is the best way to learn more about the process, talk through your vision, and see if ideabox is the right fit.
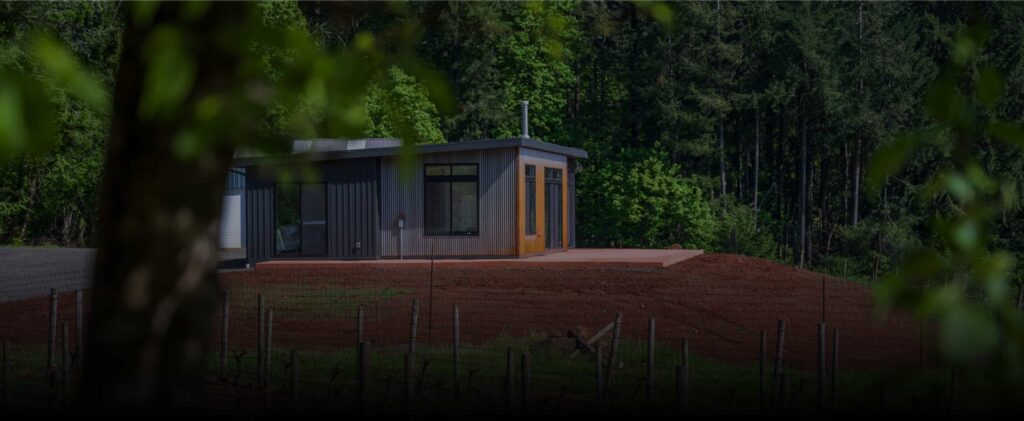
Let’s Build Something Great Together
Whether you’re ready to start planning or just want to explore options, we’re here to help. Let’s talk about your future home today.
