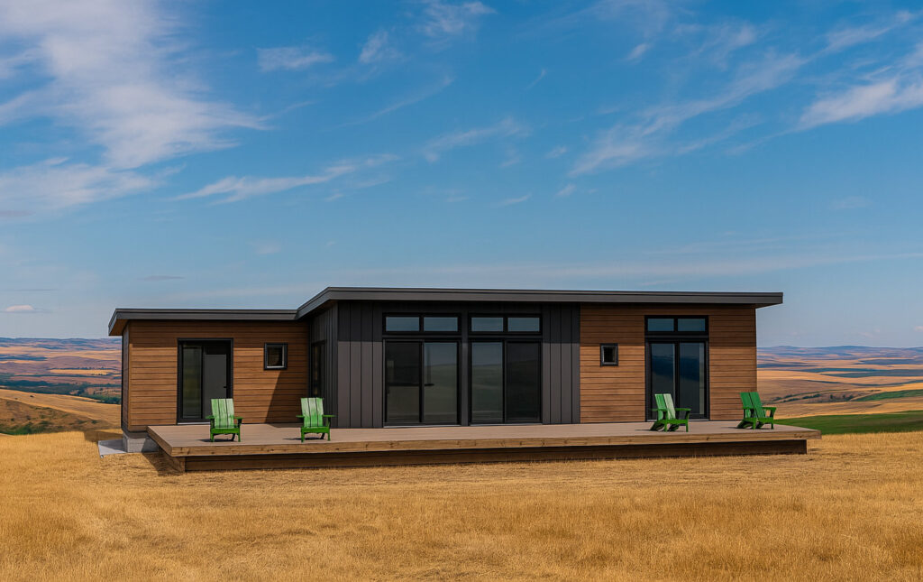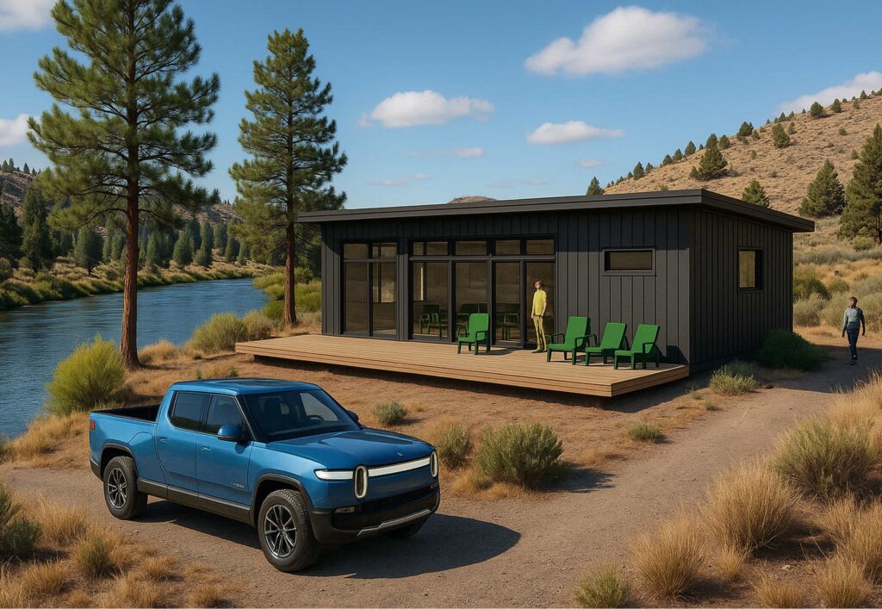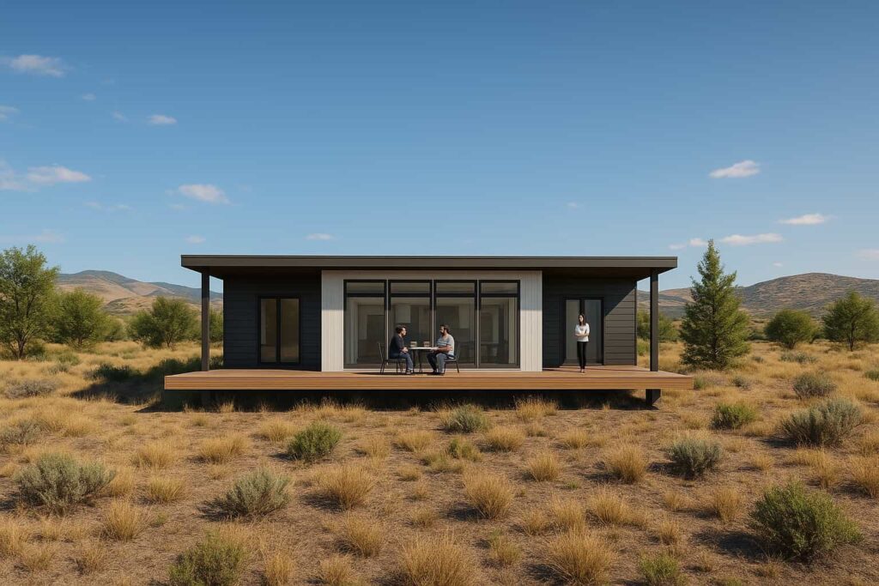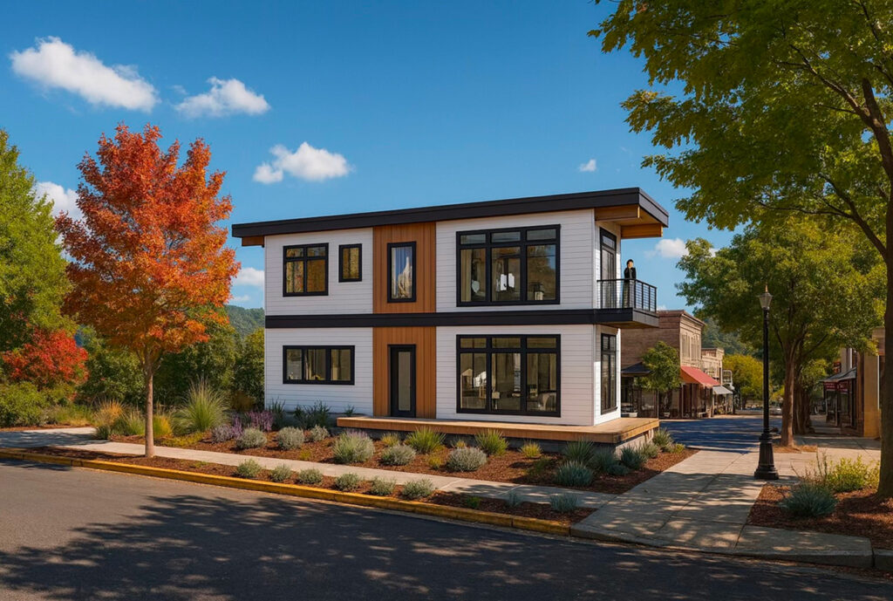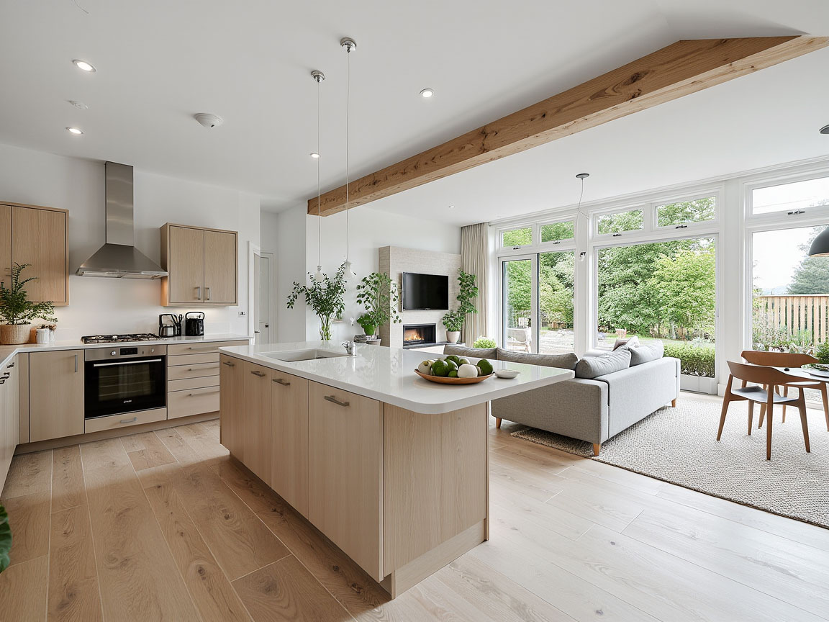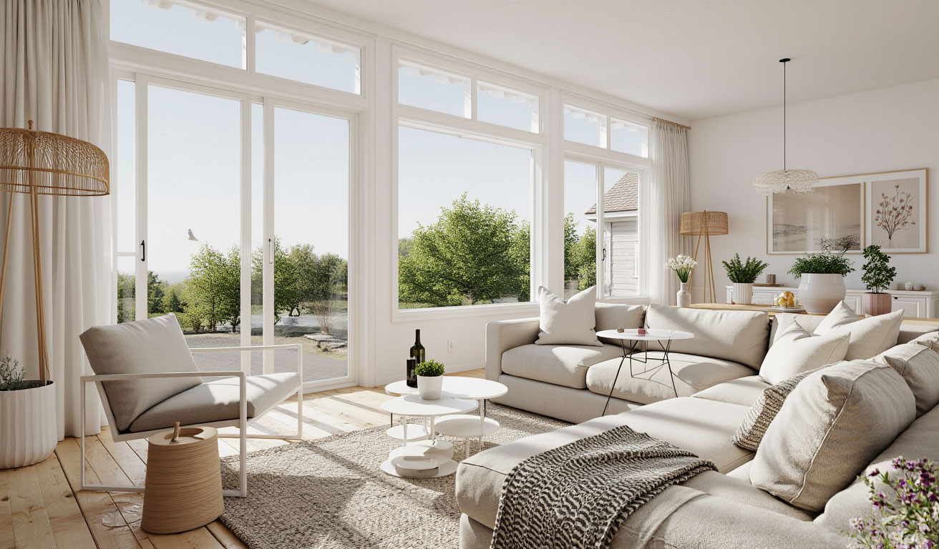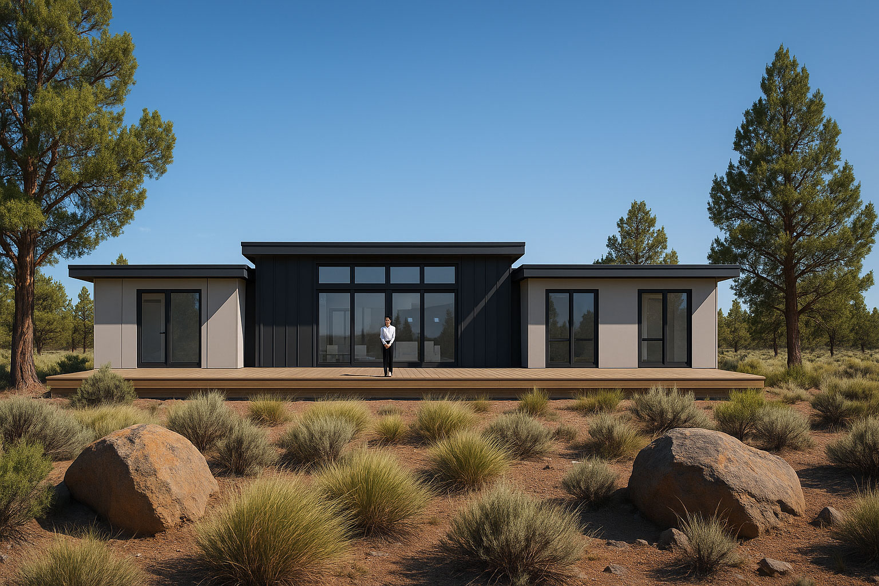Our Homes
Simply Pre-Fab Homes by ideabox
Modern Living for Everyday Life
Comfortable, functional, and beautifully designed homes for where life happens.
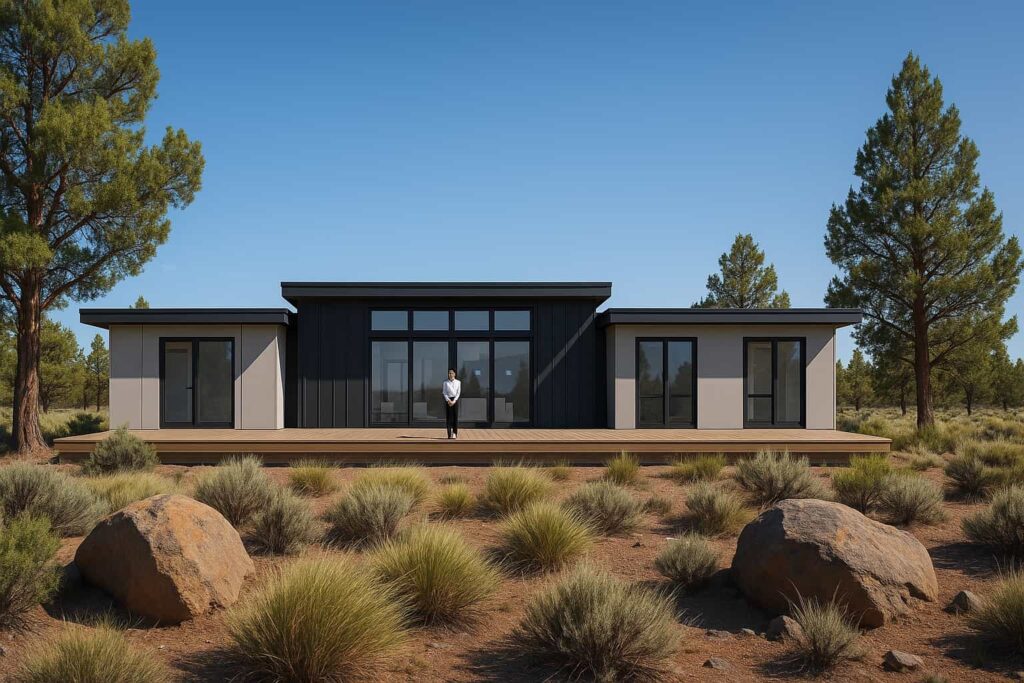
A Primary Residence That Feels Anything But Ordinary
Not every home needs to be a weekend escape or a custom masterpiece. Sometimes, you just need a home that fits your life — one that’s smart, stylish, and ready to support your everyday routines. ideabox Simply Homes are designed with real life in mind: vibrant kitchens, flexible living spaces, and thoughtful layouts that make the most of every square foot.
These are homes for families, for working from home, for retirement, or for simply living well. Whether you’re looking for your first home, a right-sized solution, or a place to settle in for the next chapter, ideabox Simply Homes strike a perfect balance between beautiful design and practical living.
Designed for Real Life
Open layouts, smart storage, and modern finishes make these homes a joy to live in, day after day.
Flexible Spaces
Adaptable rooms work as bedrooms, offices, yoga studios, or creative nooks.
Built to Last
Factory-built construction means precision, quality, and longevity.
Customizable Options
From finishes to floorplans, these homes can reflect your personal style and needs.
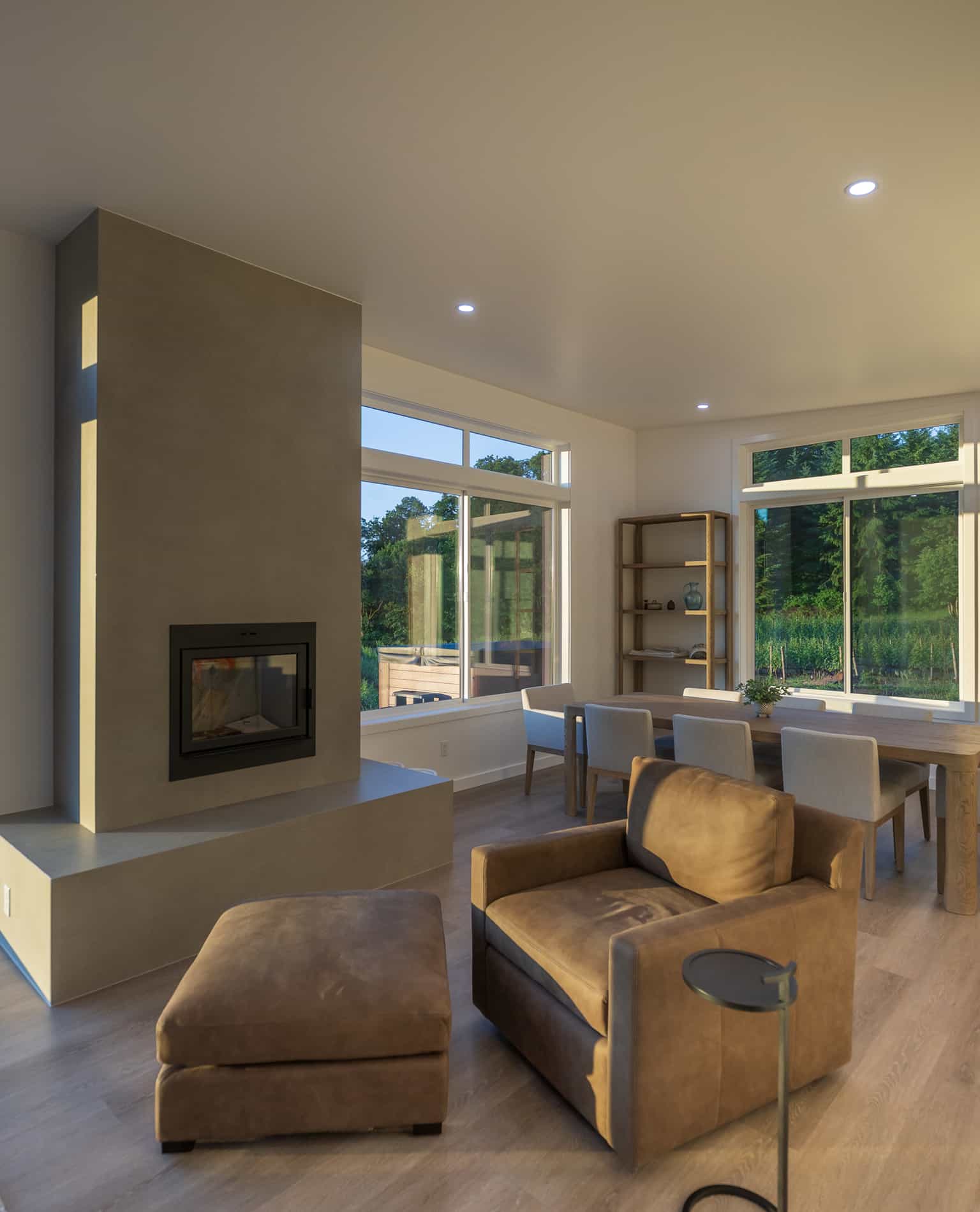
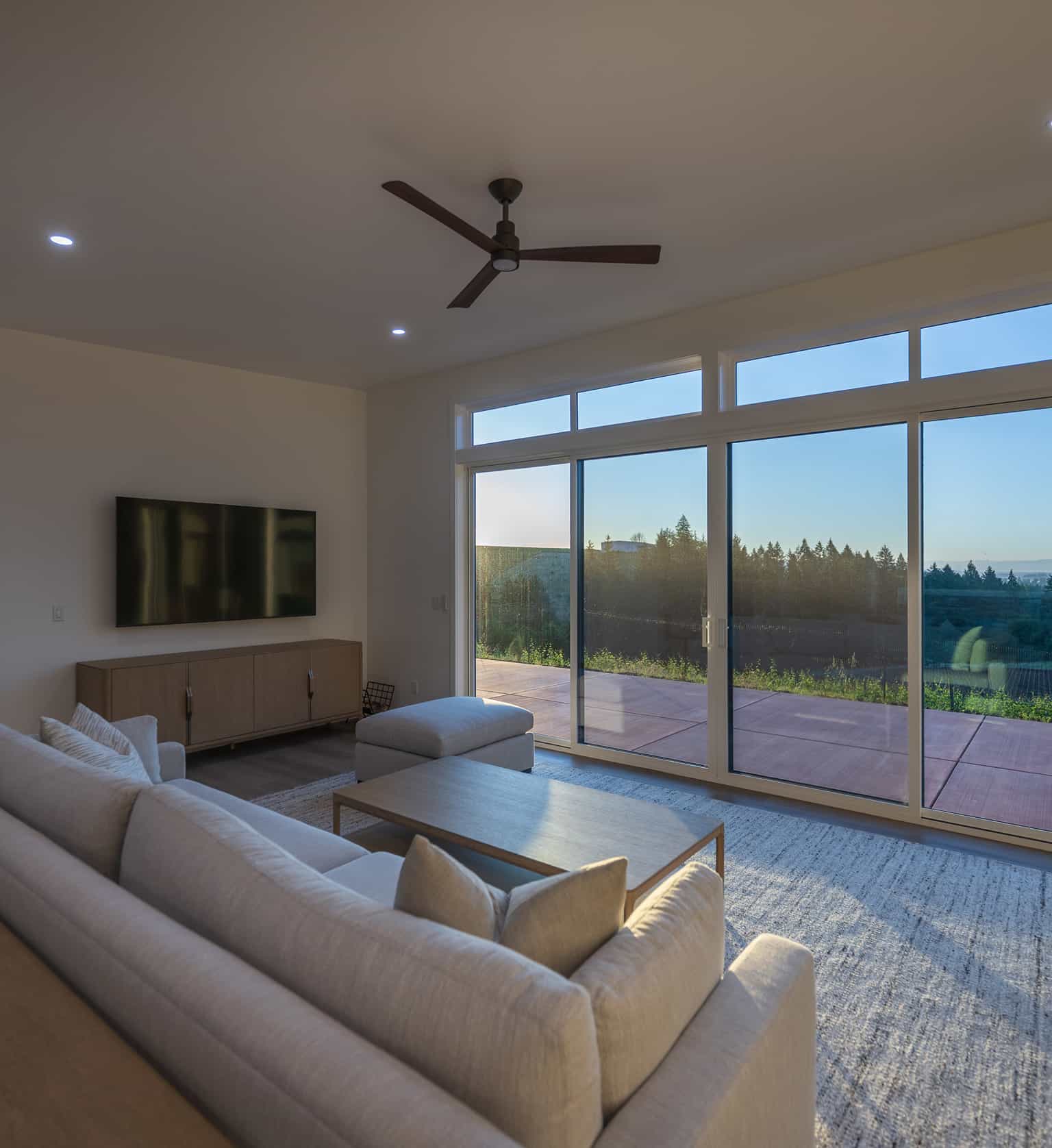
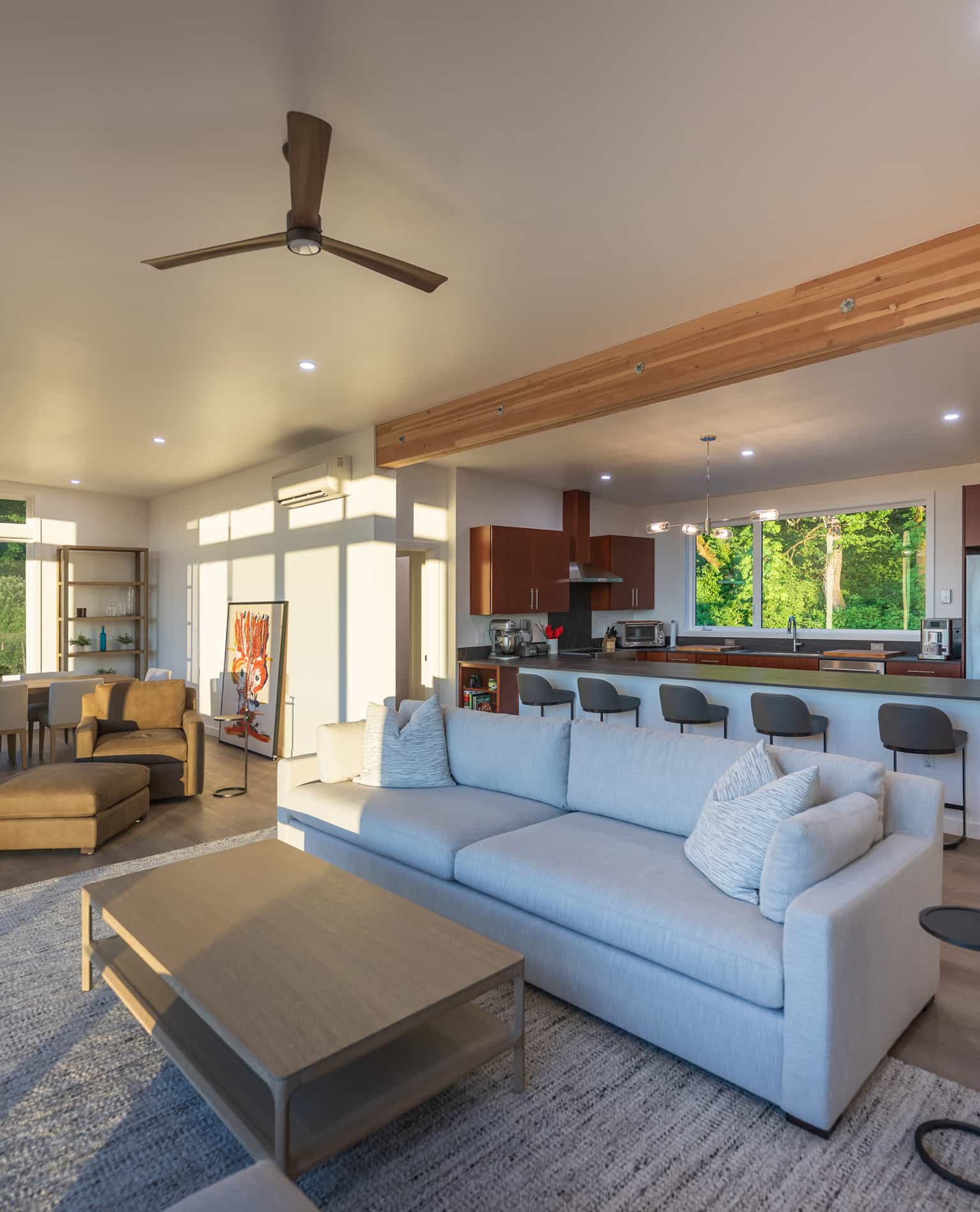
Featured Models
Find a Model to Inspire
Want a home like these?
Our Process
How We Make It Easy
Building your home should be exciting — not overwhelming.
ideabox keeps the process simple:
Step 1
Explore the Models
Choose from our curated collection of primary home designs.
Step 2
Make It Yours
Customize finishes, layouts, and upgrades to fit your life.
Step 3
Site Planning
We’ll guide you through permits, prep, and local logistics.
Step 4
Precision Build
Your home is crafted off-site with care and delivered move-in ready.
Step 5
Settle In & Start Living
A home built for how you live — now and into the future.

FAQS
Frequently Asked Questions About Simply Modular Prefab Homes
Simply Homes are ideabox models most commonly used as full-time primary residences. They’re flexible, functional, and thoughtfully designed for daily life.
Absolutely. Every ideabox home is customizable — from layout and finishes to features that support your lifestyle. Learn more about customization.
Yes. Like all ideabox homes, Simply Homes are built with high-efficiency materials and methods that reduce energy use and environmental impact.
They vary by model, typically ranging from 700–1,600+ square feet, offering options for couples, families, or right-sized living.
ideabox homes can be placed in a variety of settings: city lots, rural land, or anywhere local codes allow. We’ll help you understand what’s possible.
It all begins with a conversation. Whether you’re ready to build or just exploring ideas, scheduling a consultation is the best way to learn more about the process, talk through your vision, and see if ideabox is the right fit.
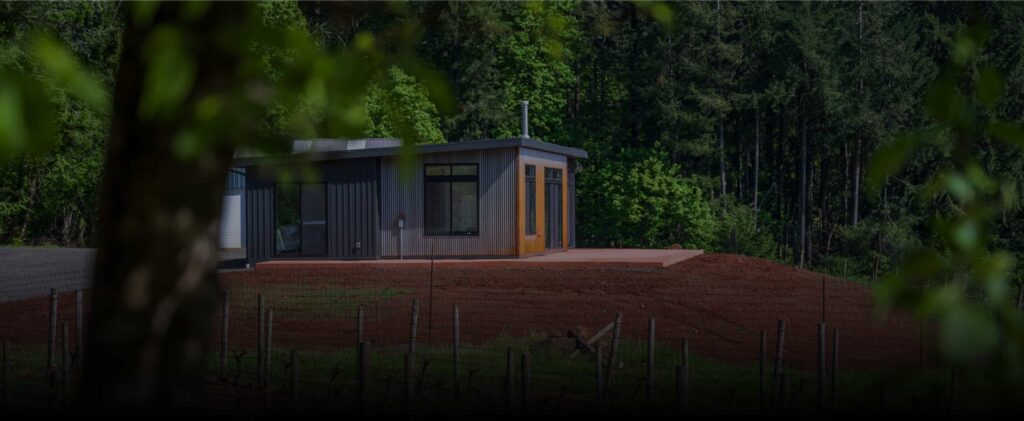
Let’s Build Something Great Together
Whether you’re ready to start planning or just want to explore options, we’re here to help. Let’s talk about your future home today.
