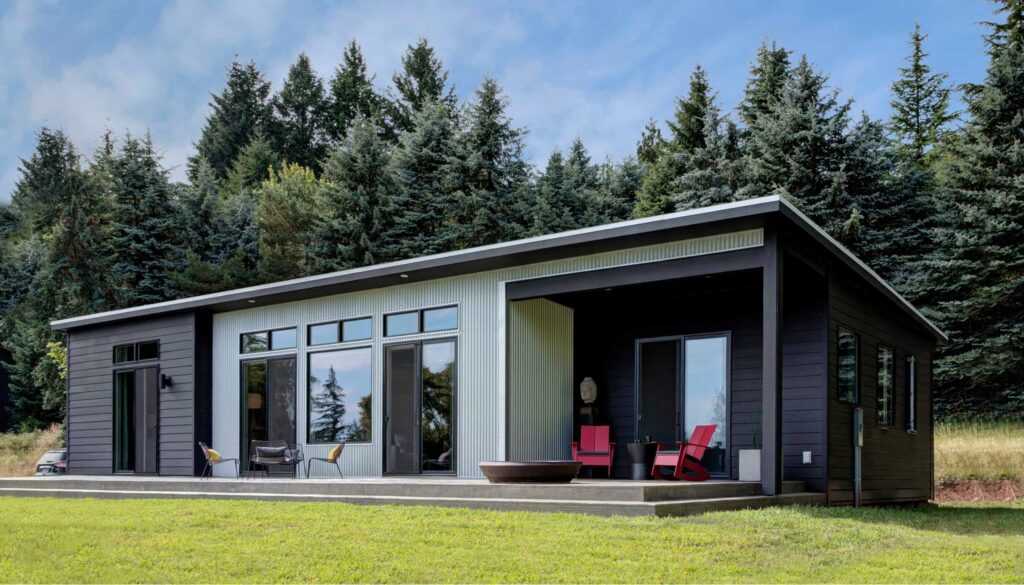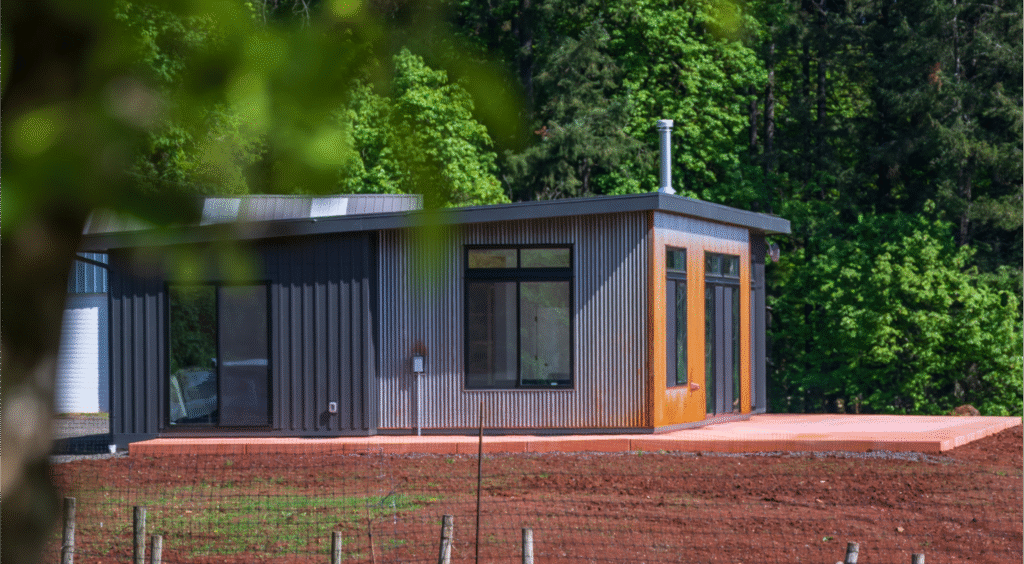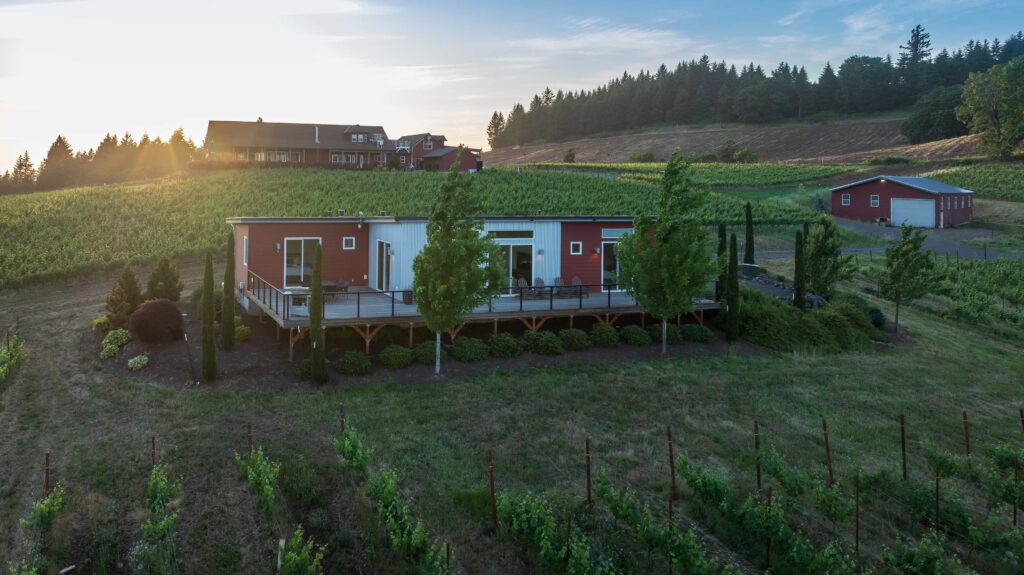The Little Beach Cottage That Could
Tucked just over a dune in the historic and picturesque coastal town of Bandon, Oregon, this custom tiny prefab modular home showcases how light-site construction can lead to bold modern home design solutions. Built on a petite corner lot within a coastal golfing community, the project faced a trifecta of challenges: small buildable area, strict city design codes, and a rugged marine climate.
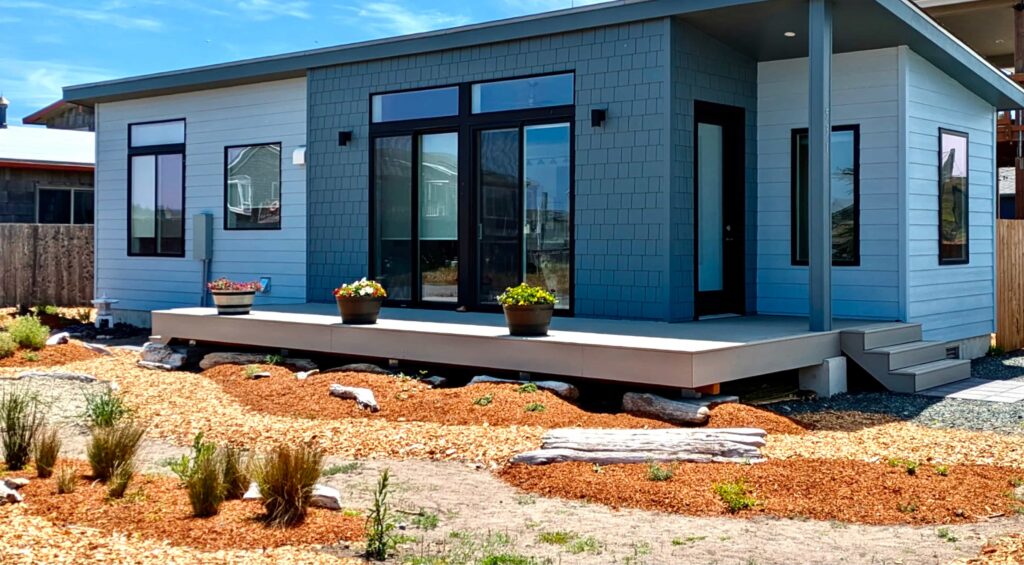
Our approach? A custom model that merged elements from several of our smaller homes, tailored to both the site and the lifestyle of our client. Every square inch was intentional—designed for durability, functionality, and beauty in equal measure. Clean lines, resilient materials, and a cozy, light-filled bay window all come together to create a home that feels far larger than its footprint suggests. It’s a space that lives big while staying grounded in place.
This home began with a vision—and a dream.
Our client, living in Idaho, was drawn to the quiet charm and rugged coastline of Bandon. She imagined daily walks on the beach with her pup, stepping into town for coffee, and cozy nights by the fire. What she wanted was something small, modern, and full of character—a place that felt distinctly hers.
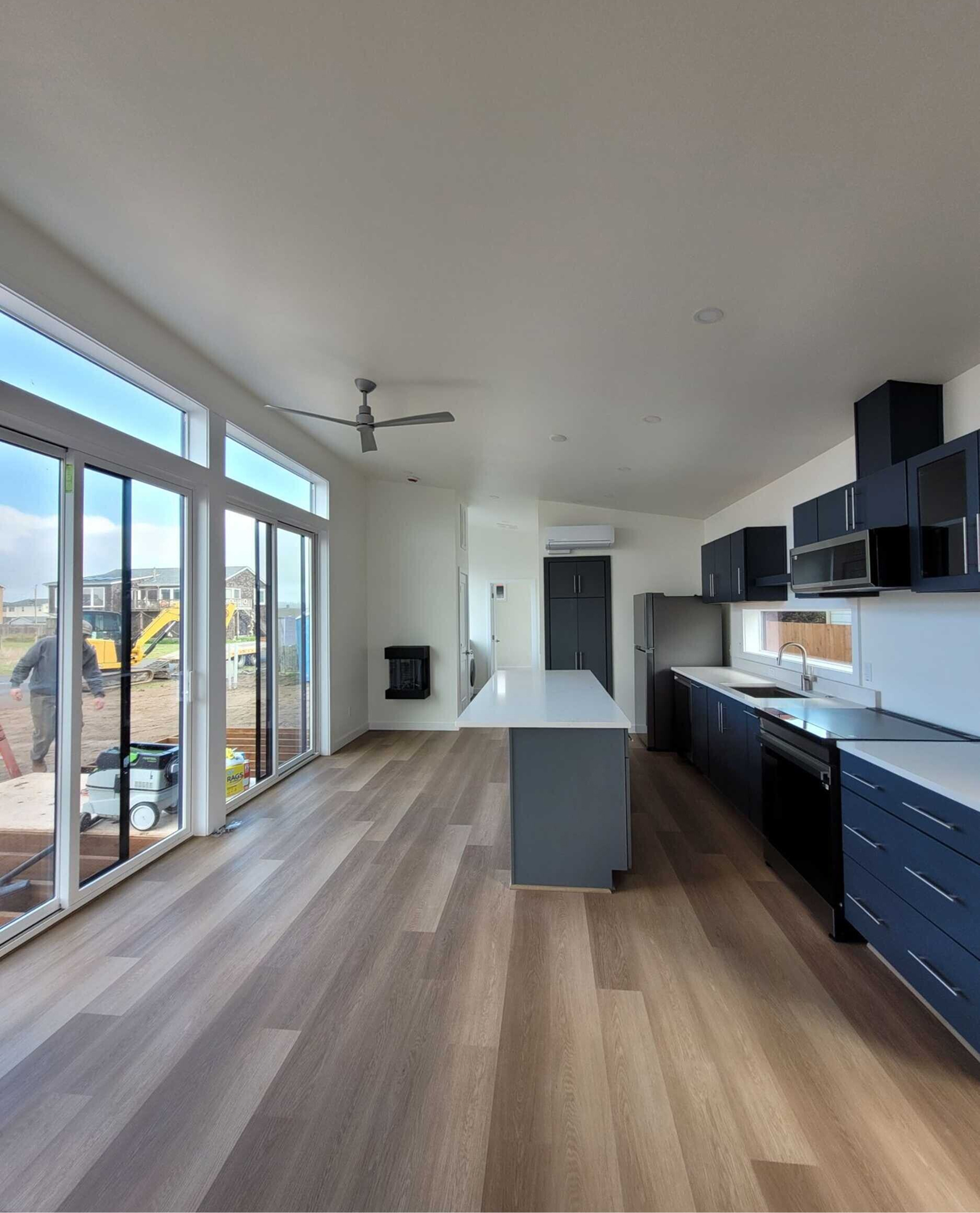
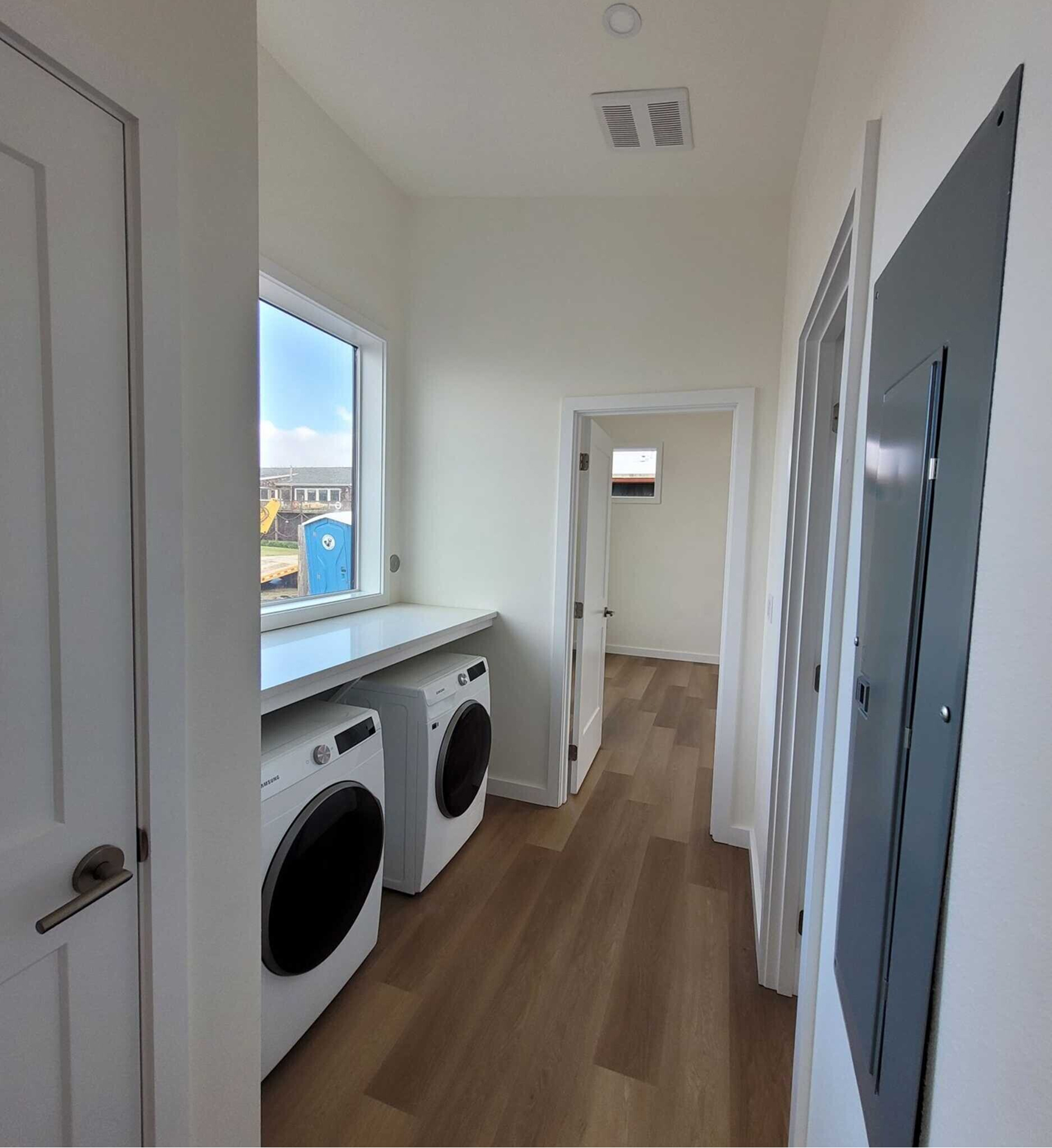
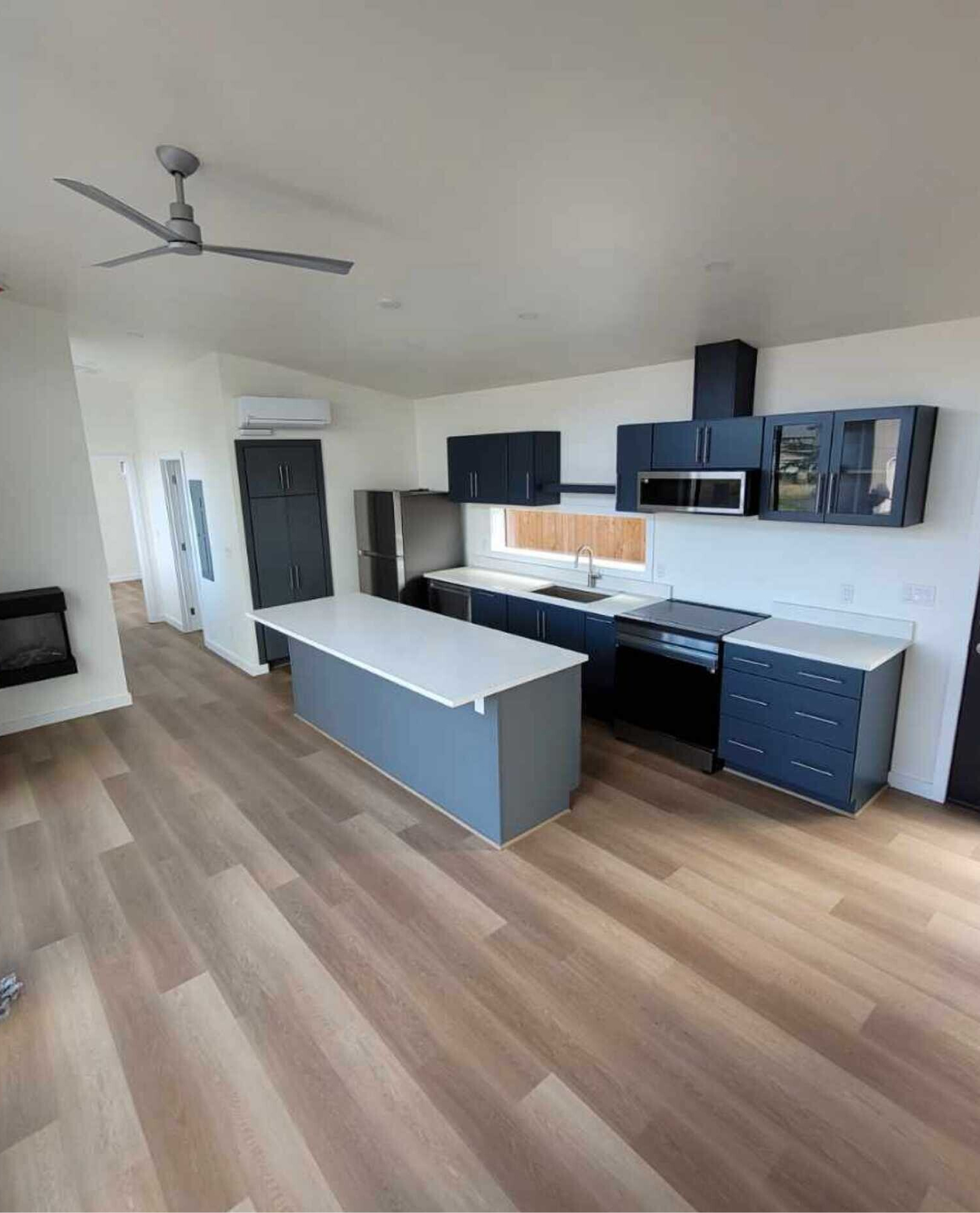
With a clearly defined vision from the start, the design process moved quickly and efficiently. We collaborated closely with her to navigate the city’s nuanced requirements and site limitations, crafting a modern beach cottage that met every guideline without compromising style or personality. Because of the lot’s corner placement and Bandon’s strict design review, success hinged on tight coordination between our team, the general contractor, and the client herself. ideabox remained deeply involved from start to finish—problem-solving, communicating, and adapting as the project evolved.
While the local permitting process took time due to city backlogs, the GC remained persistent and diligent. Once approvals came through, construction moved smoothly—a typical eight-month build with a seamless delivery. After the home arrived, a deck was added, utilities were connected, and just like that, our client moved into her very own coastal sanctuary.
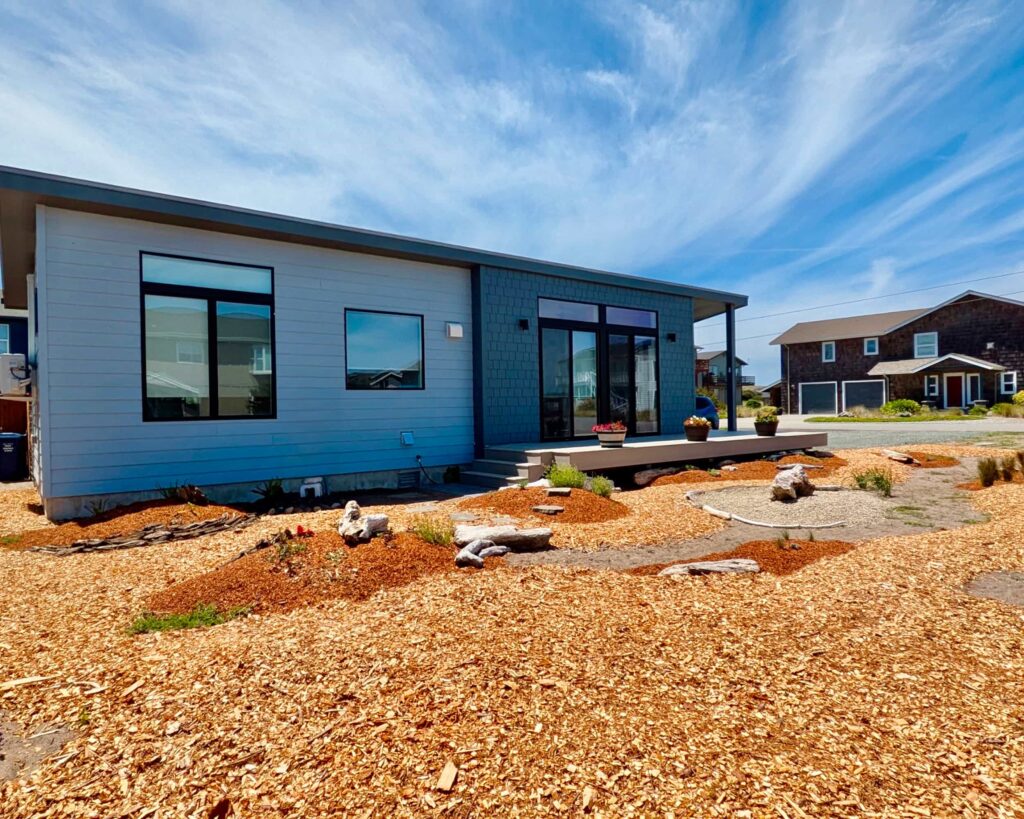
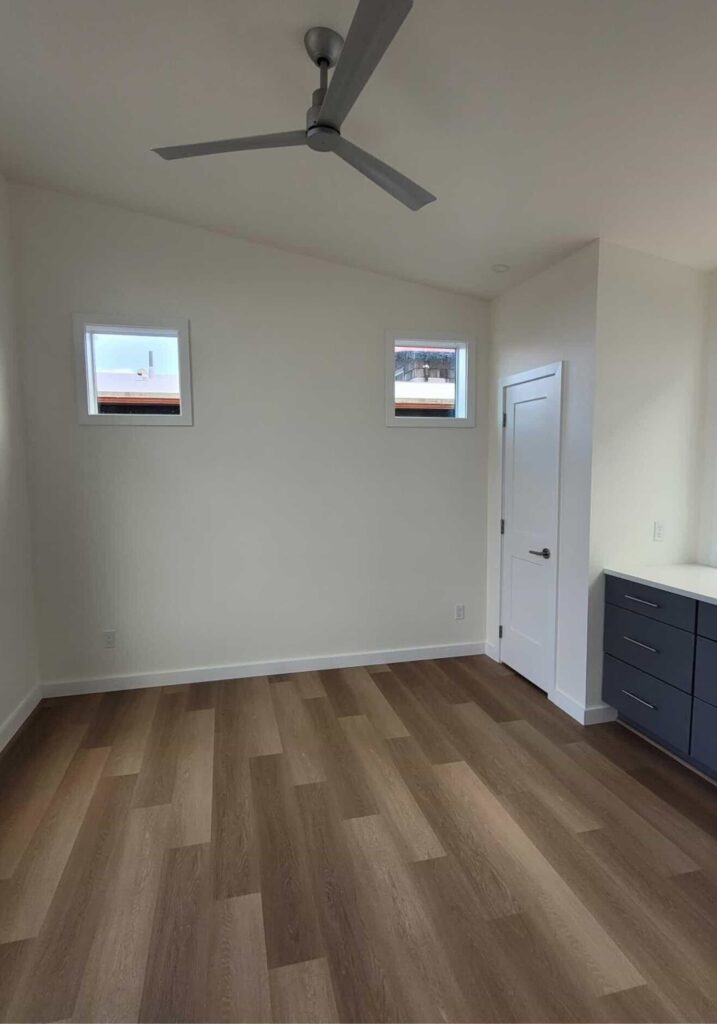
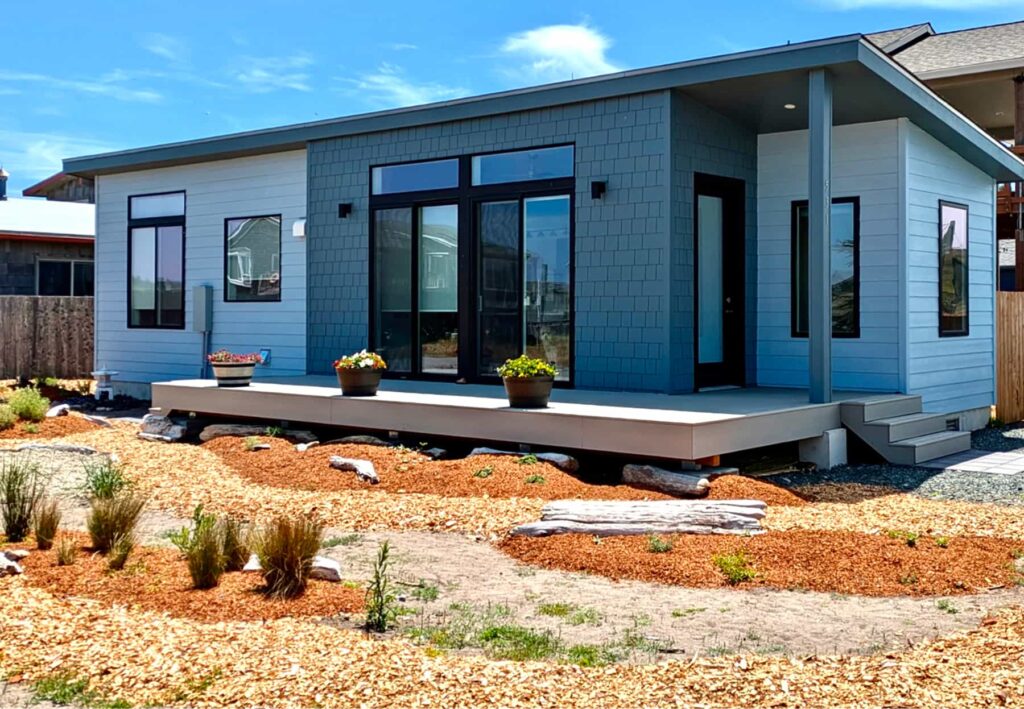
Now, she enjoys everything she hoped for: strolling the beach, curling up next to the electric fireplace, cooking in her full-size kitchen, and relaxing in the sunny bay window with her pup at her side. It’s a little house with a lot of heart—and plenty of admirers. “People walk by all the time and ask about my home,” she tells us, “and that makes me really happy.”
This is what happens when great design, clear vision, and collaboration come together. A tiny coastal cottage, built with intention—and joy.
“Most clients come in with a vision, even if they don’t know it yet. We help uncover that vision and shape the home around it.”

Eric Salmon
Architectural Design & Project Management
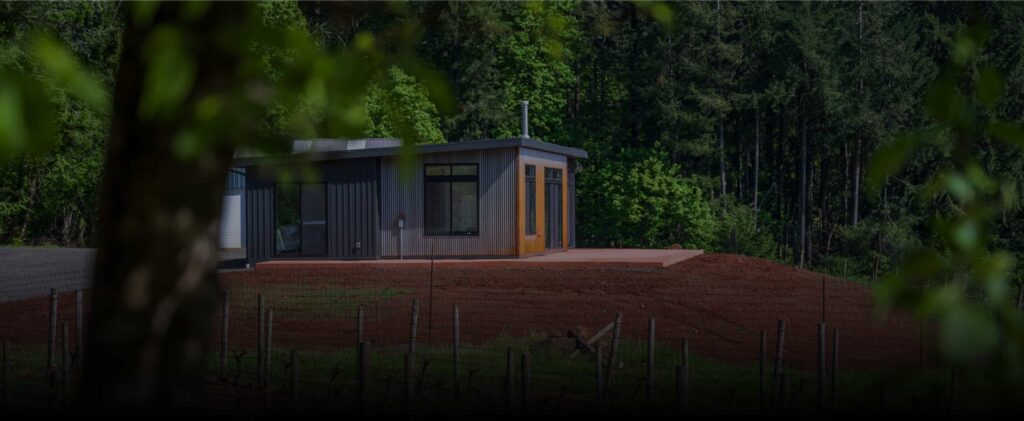
Let’s Build Something Great Together
Whether you’re ready to start planning or just want to explore options, we’re here to help. Let’s talk about your future home today.

