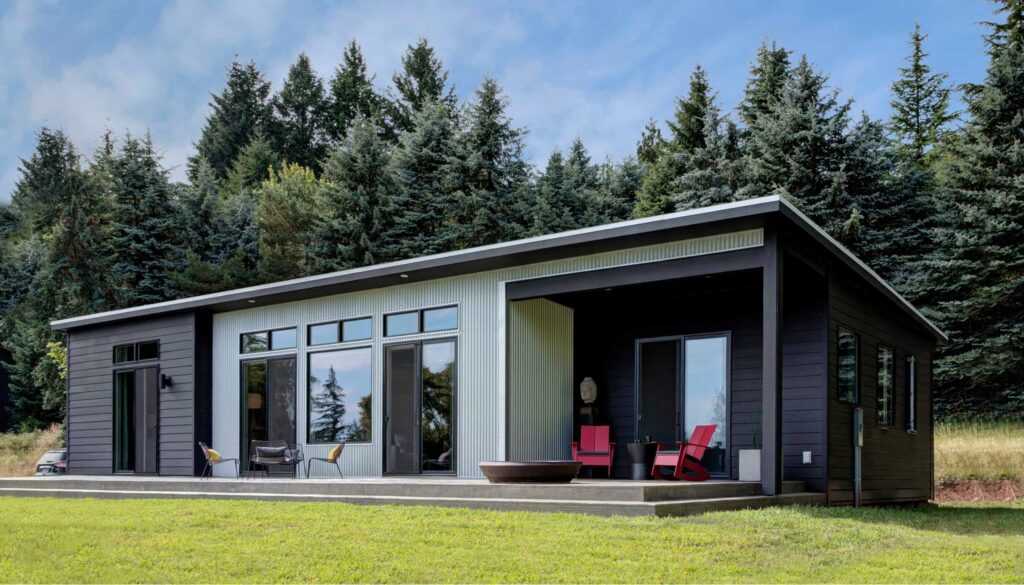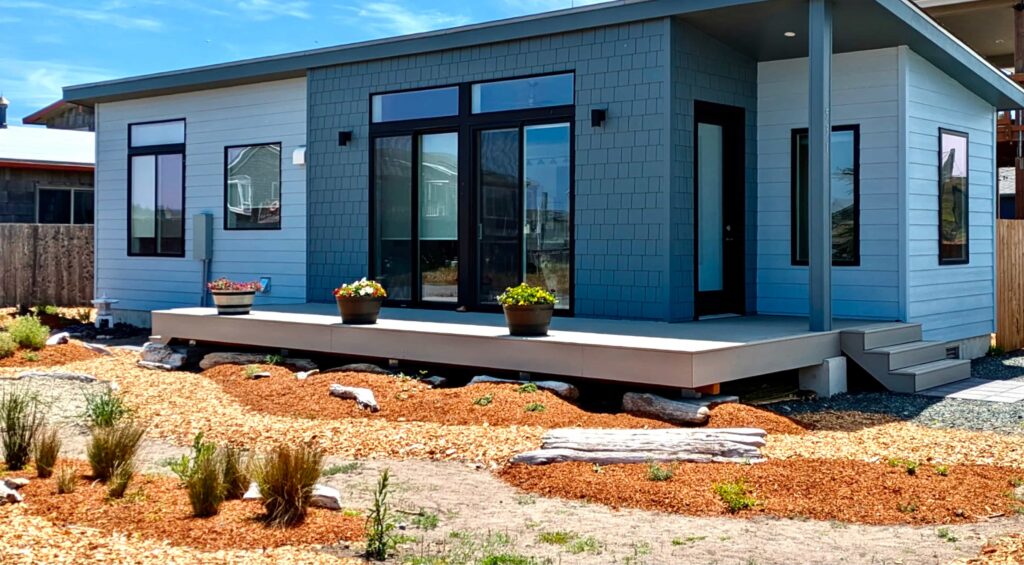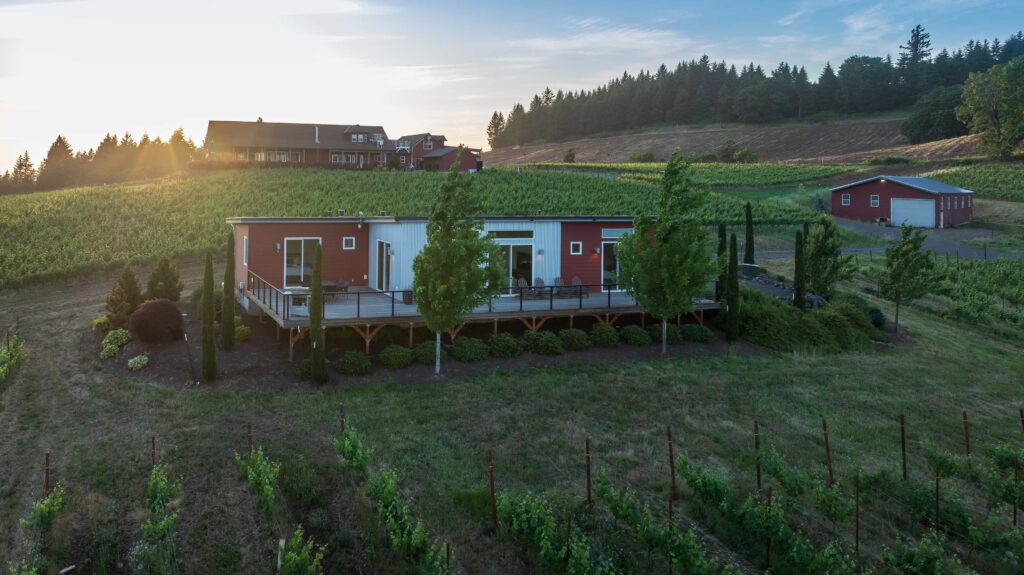Gathered Among the Vines
Nestled in the heart of Oregon’s celebrated Pinot Noir country, just outside Dundee, this thoughtfully customized home was created as a place to gather, unwind, and connect—both to the landscape and to each other. Drawing inspiration from our Carlton model, the design was tailored to suit the unique rhythms of our clients’ lives and the memories they’ve collected around the world.
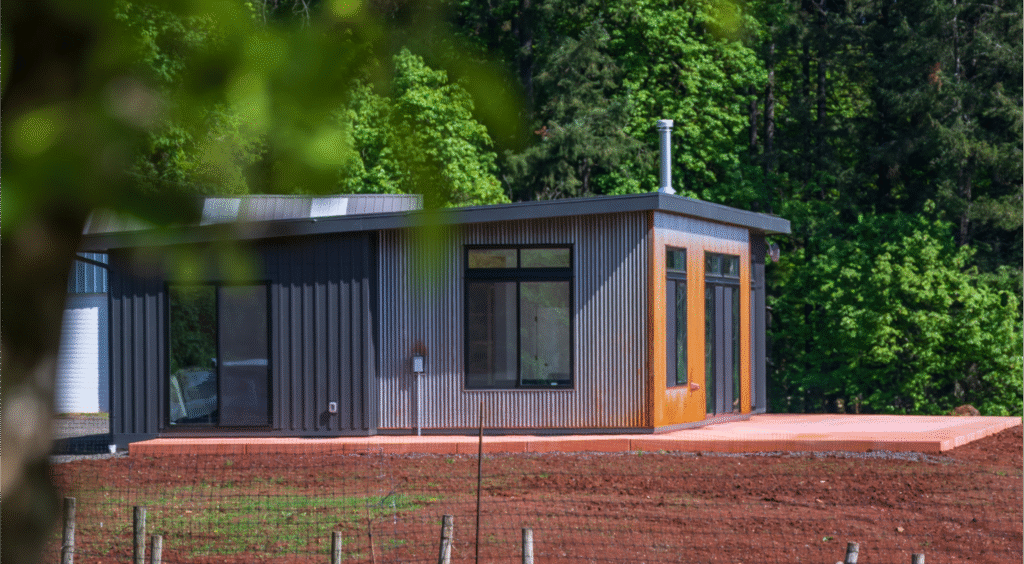
At its core, this prefabricated modular home is a celebration of togetherness. With a central open-plan space, it fosters connection while embracing modern home design principles like natural light, open views, and seamless indoor-outdoor flow. Anchoring the space is a long wood dining table positioned beside expansive sliding glass doors—perfect for sharing slow meals, lively conversation, and vineyard views that change with the seasons.
A custom limestone fireplace surround adds timeless warmth and character, while the kitchen’s “U” layout—something our client admired during travels in France—offers functionality and ample space for wine storage and casual gathering. Every inch of this home speaks to meaningful design choices rooted in personal experience.
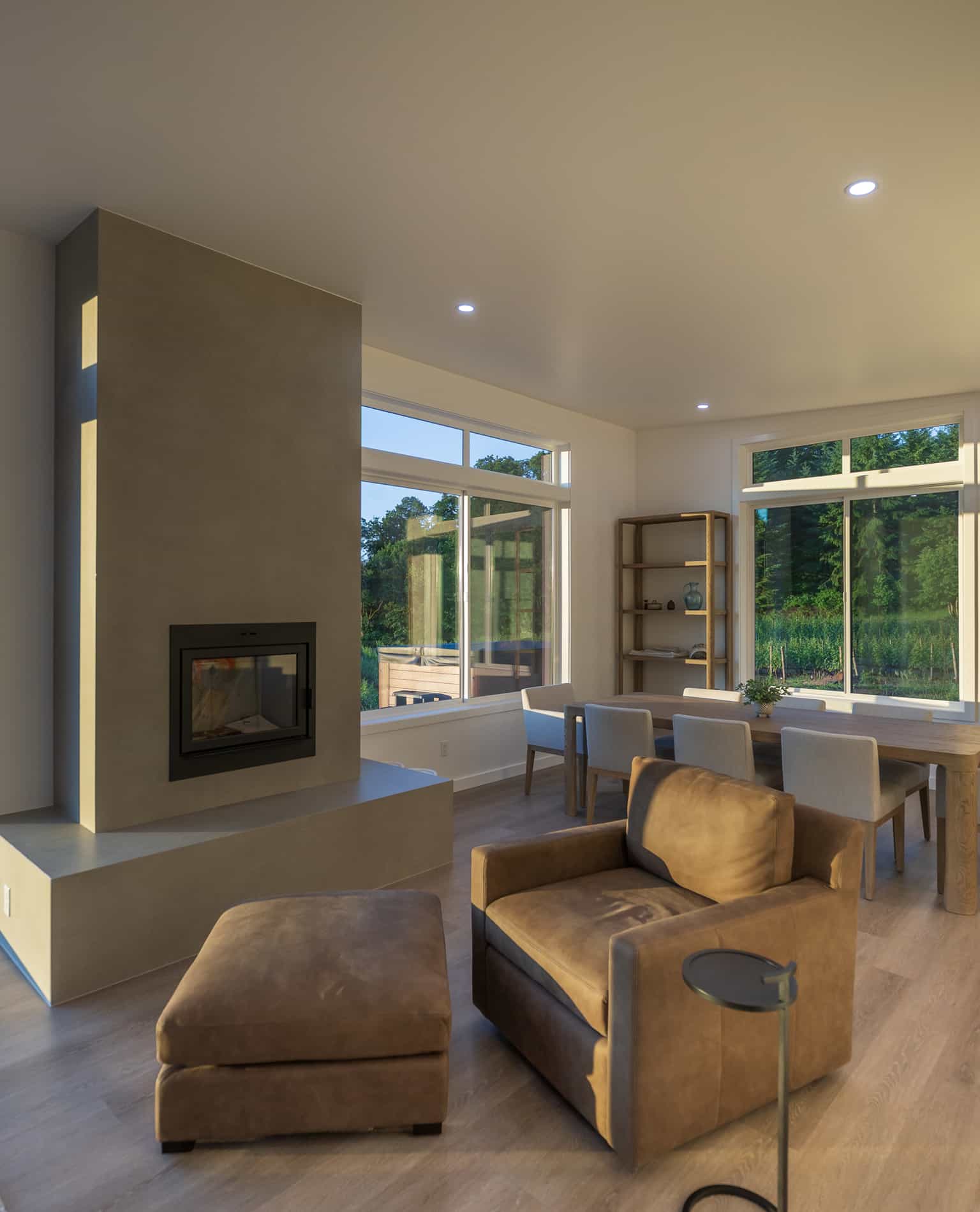
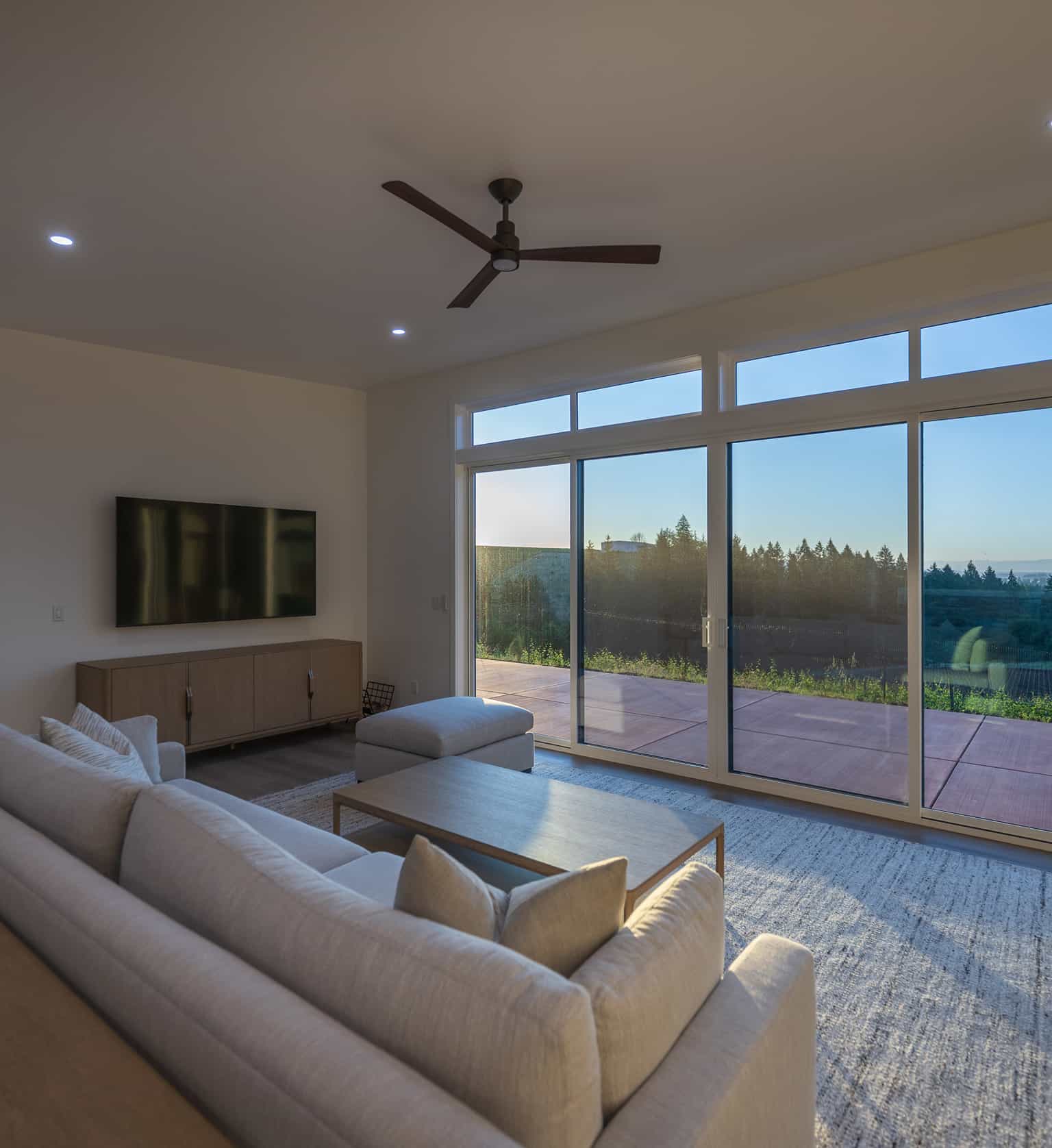
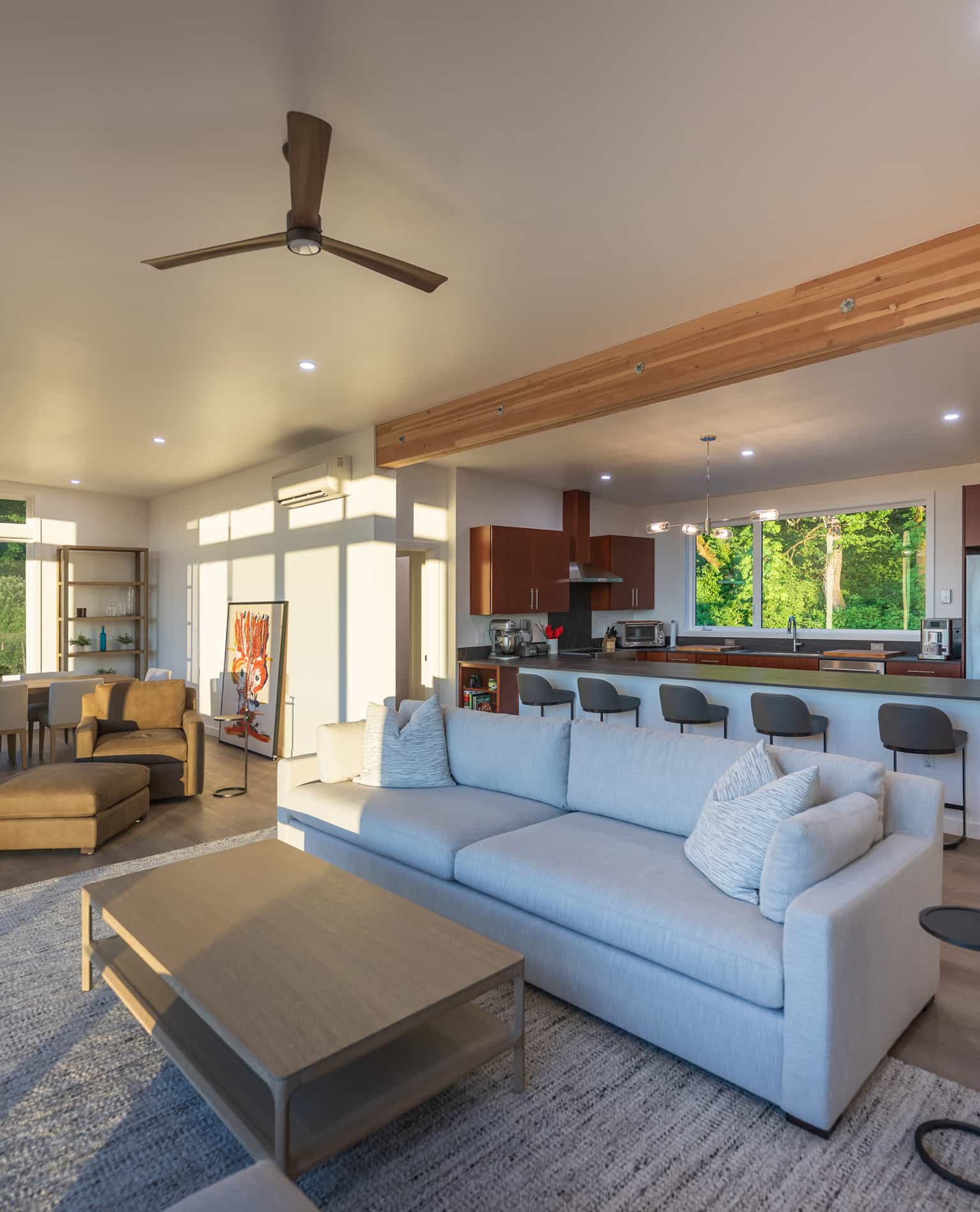
Constructed in a controlled environment, the build process emphasized precision, transparency, and collaboration. While our clients lived their vibrant lives—one based in San Francisco, the other between the French and Italian Riviera—they remained closely involved at every stage. Our experienced partners navigated the challenging, narrow, and hilly lane to the site with expert care, ensuring seamless delivery and installation.
Years ago, our client planted the very vineyard this home now overlooks. Recently, they expanded it—adding even more vines to this already lush, green landscape. The approach to the house is something out of a postcard: a picturesque drive framed by mature oak trees rising on the hill behind, and row upon row of grapevines stretching toward the horizon.
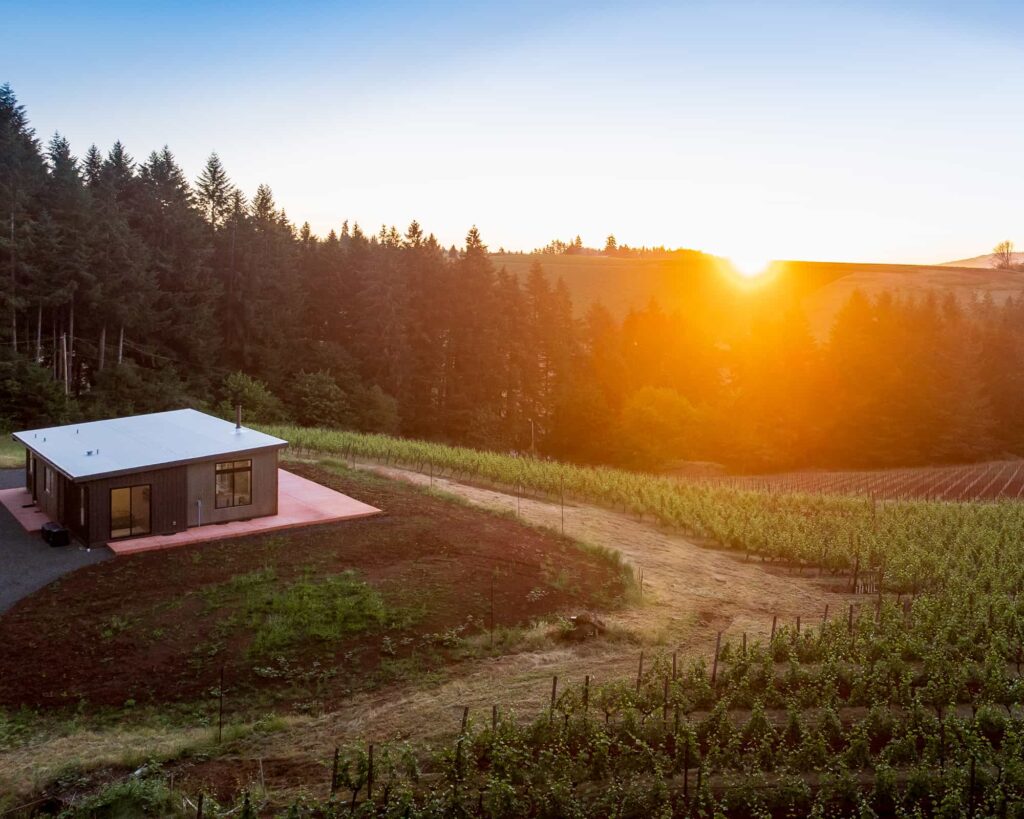
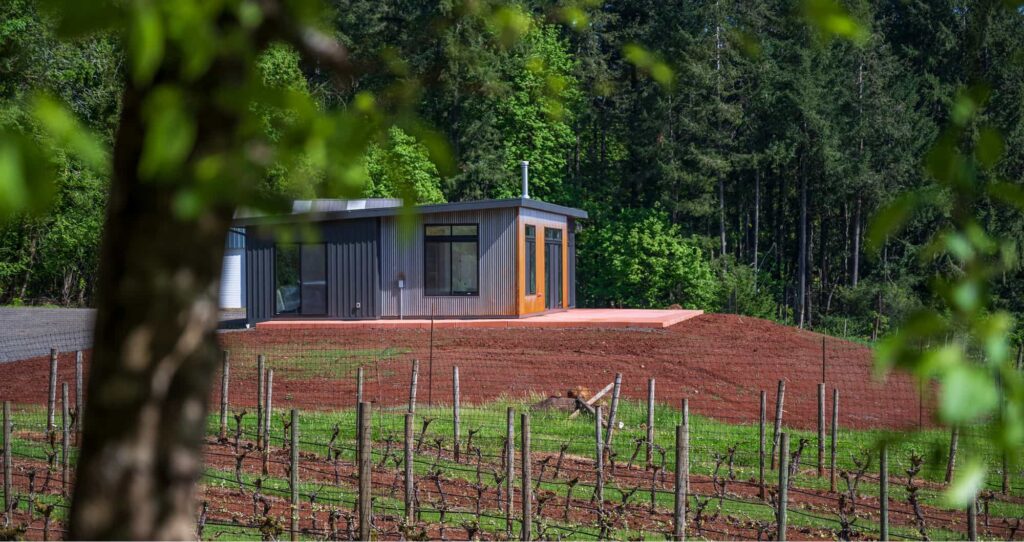
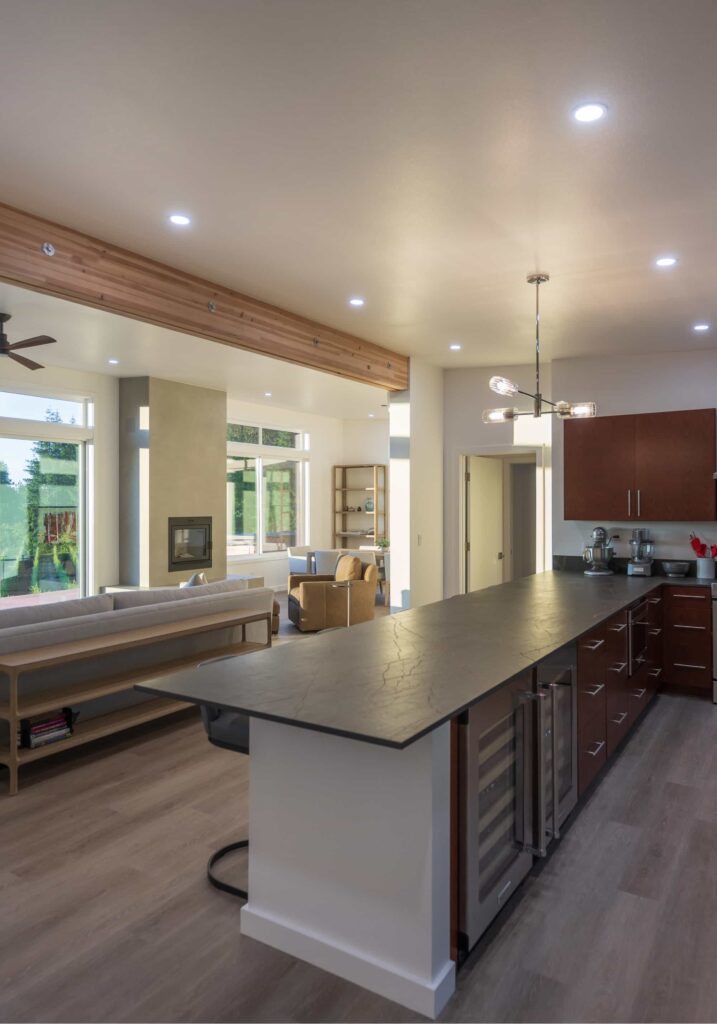
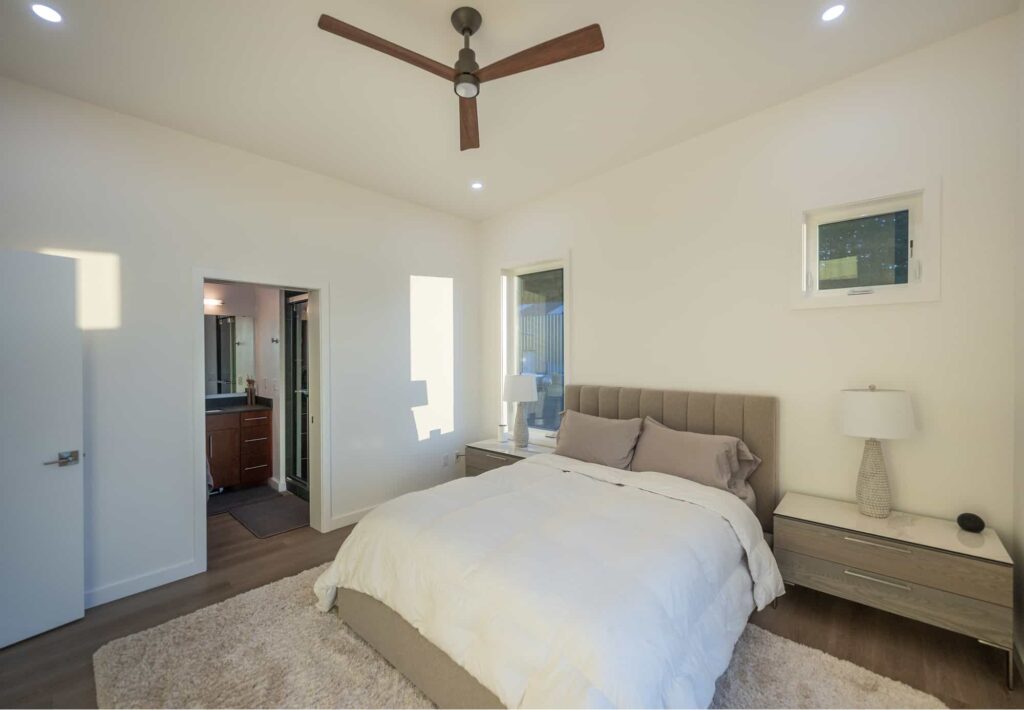
For clients with roots on multiple continents, Oregon’s wine country offered a peaceful counterbalance—a place to come home to. This home was envisioned not just as a retreat, but as an experience: a space to host friends, share stories, recharge, and take in the simple beauty of nature. Every design element—from the layout to the light—was chosen to reflect that slower, intentional lifestyle.
Today, their ideabox home stands as a physical expression of their values and vision. It’s grounded, refined, and deeply personal—a quiet anchor for two dynamic lives. It reminds us that a great home isn’t just about architecture or finishes. It’s about the life it holds, the memories it fosters, and the joy of having a place where everything comes together.
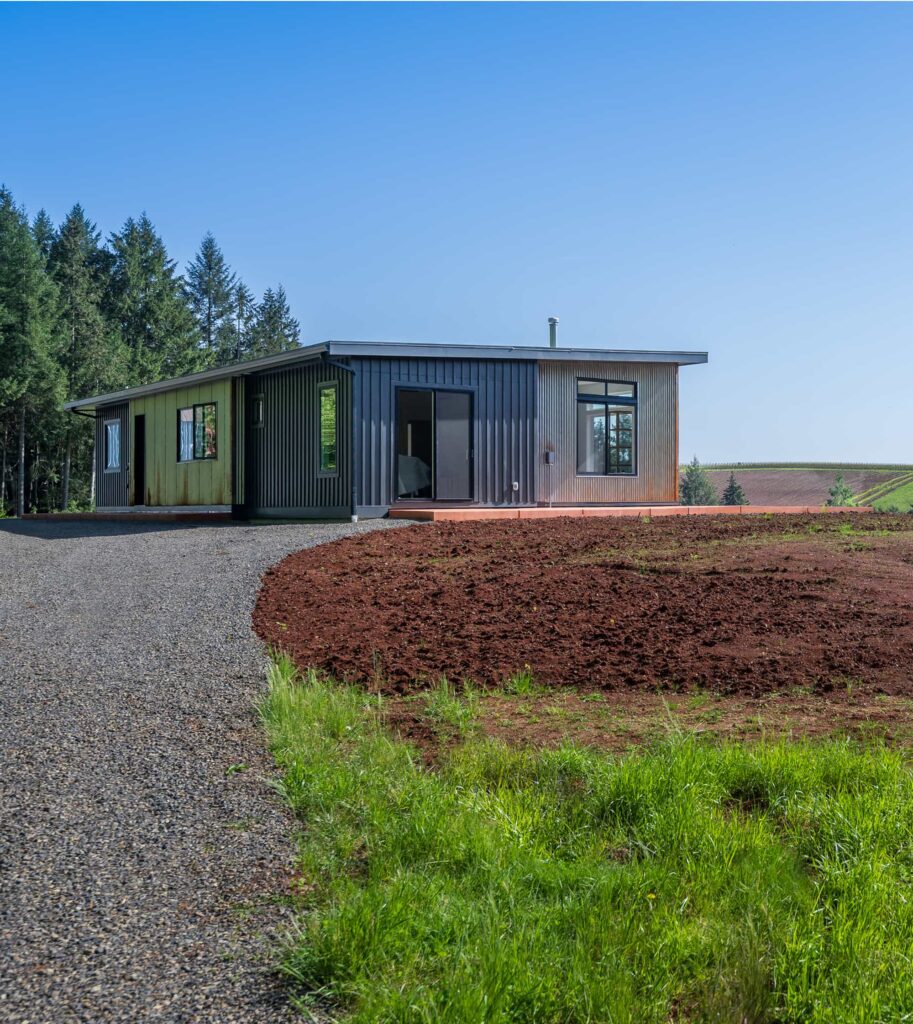
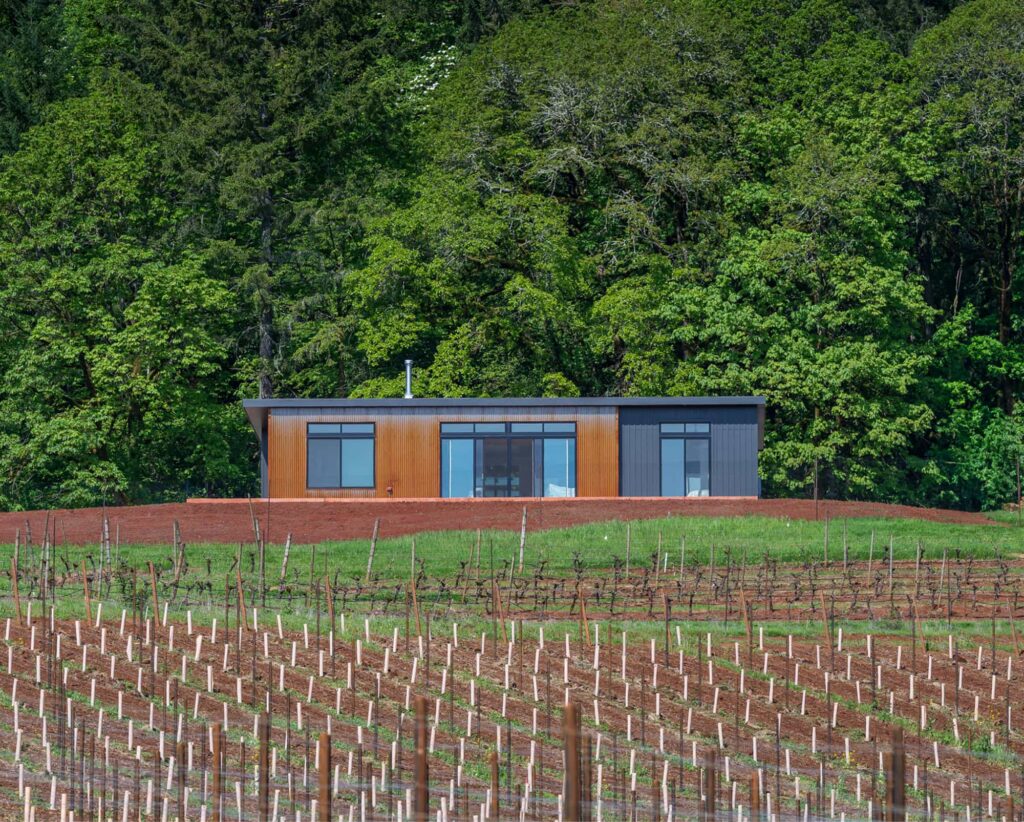
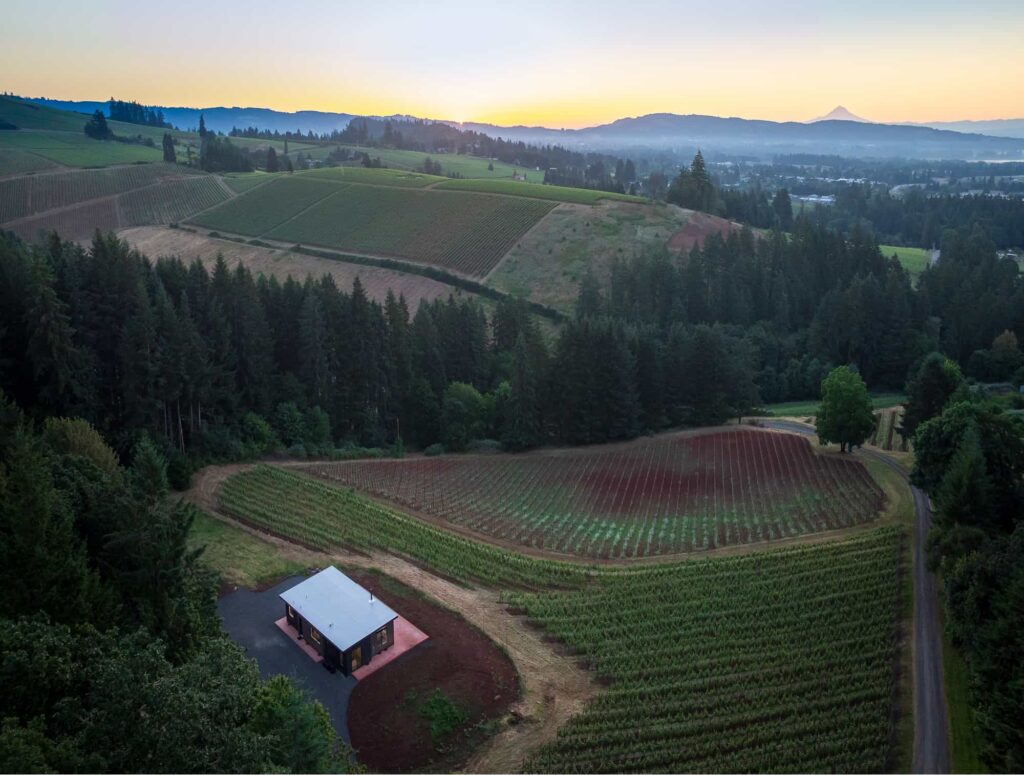
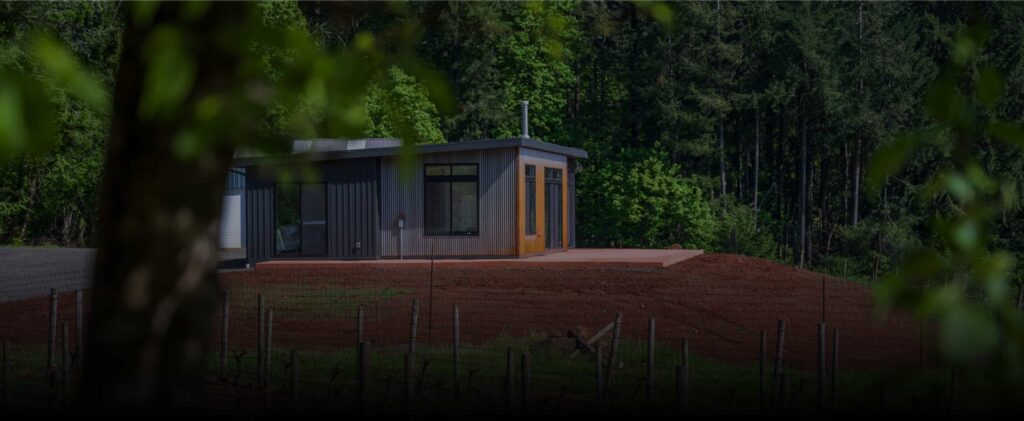
Let’s Build Something Great Together
Whether you’re ready to start planning or just want to explore options, we’re here to help. Let’s talk about your future home today.

