Project Showcase
Prefabricated Homes at Last – Real Projects, Real Results
ideabox offers comprehensive support from design consultation to installation, ensuring a seamless and stress-free modular home-building experience.
Our expert team has years of experience in creating energy-efficient, modern prefab homes using the finest materials and construction techniques.
As a leading provider of custom modular homes, we are committed to delivering exceptional service, sustainable design, and long-lasting craftsmanship.

Lazy Days Community: Rebuilding After Wildfire
Explore this home
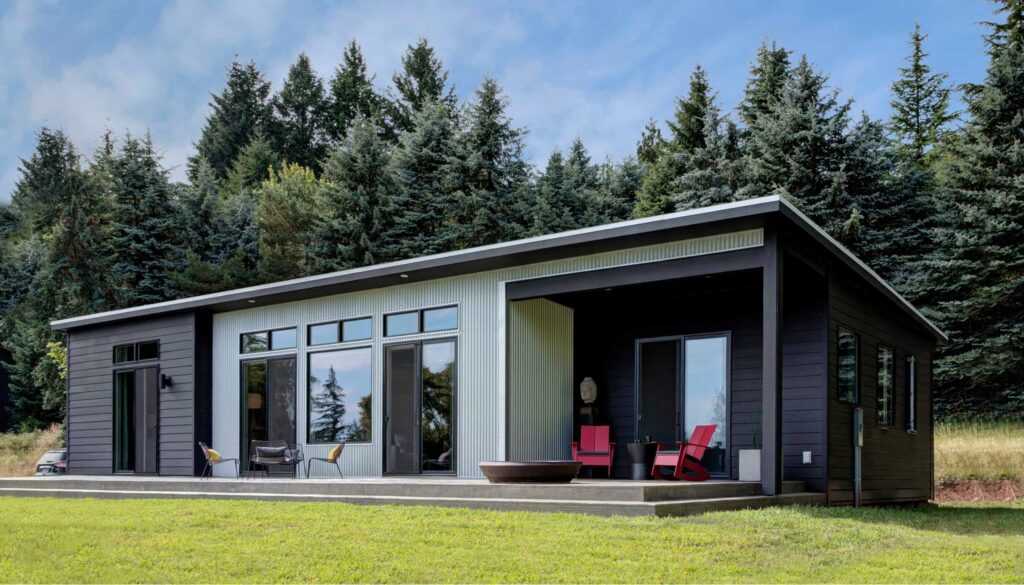
Urban Farm in the City
Explore this home
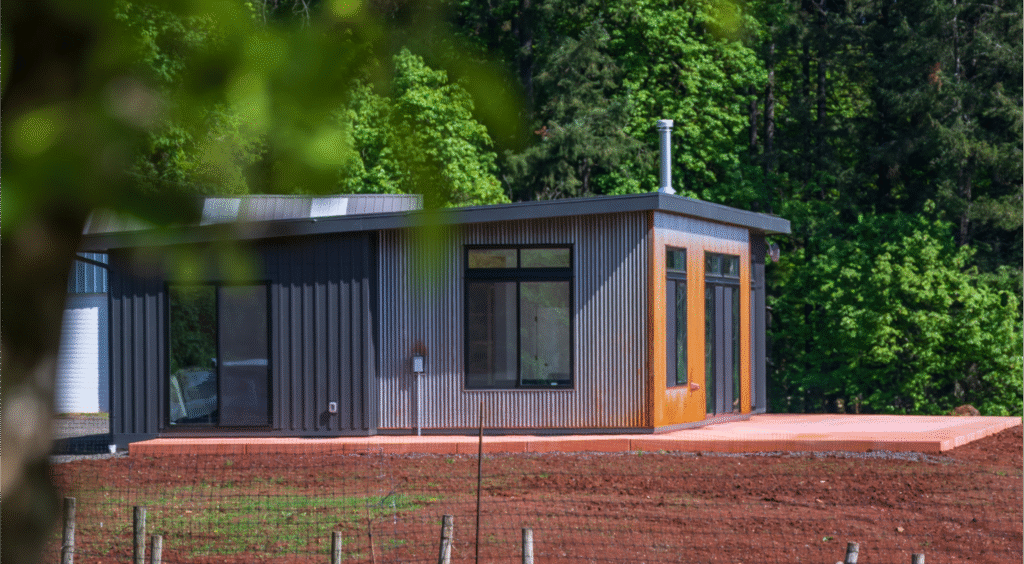
Gathered Among the Vines
Explore this home
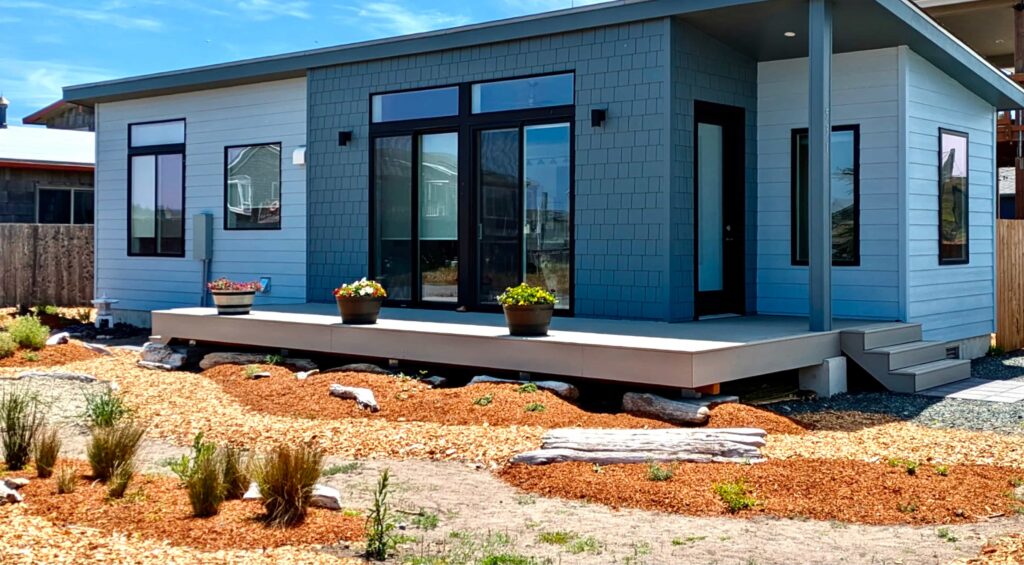
The Little Beach Cottage That Could
Explore this home
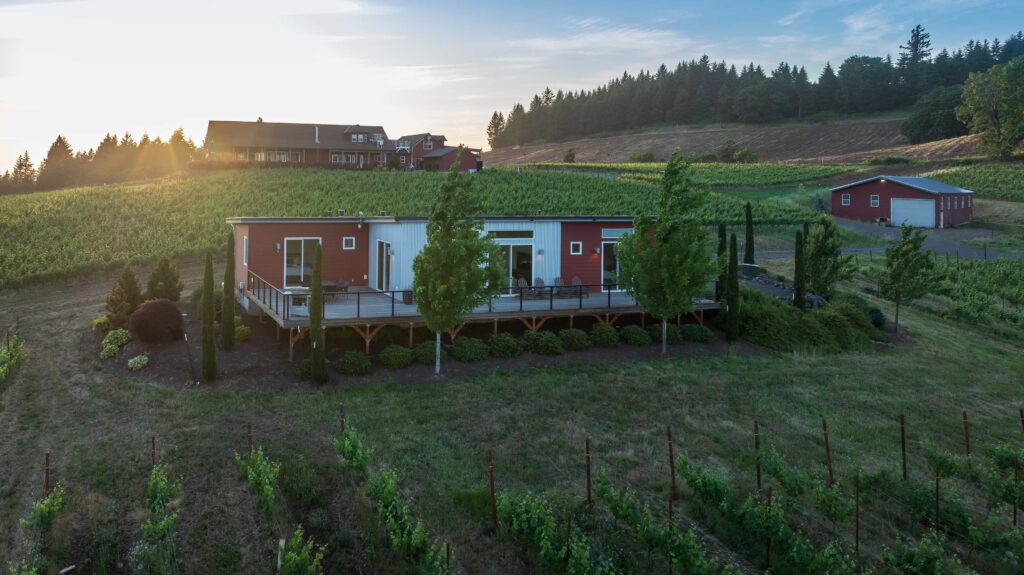
Guest Cottage Nestled in the Vines
Explore this home
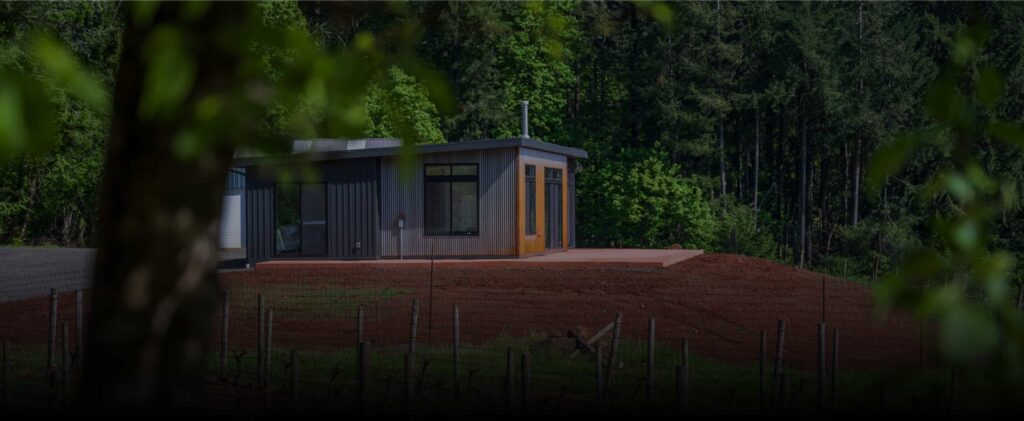
Let’s Build Something Great Together
Whether you’re ready to start planning or just want to explore options, we’re here to help. Let’s talk about your future home today.