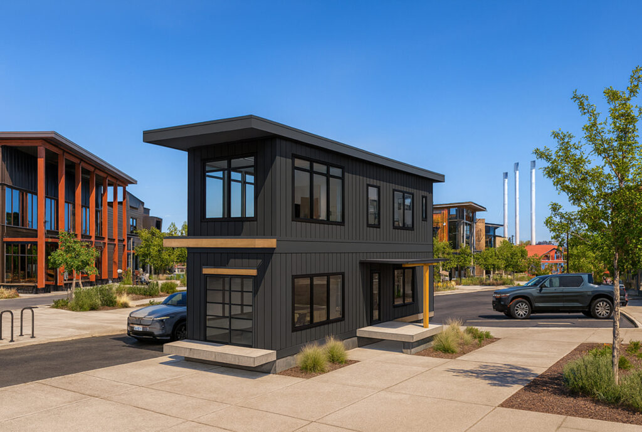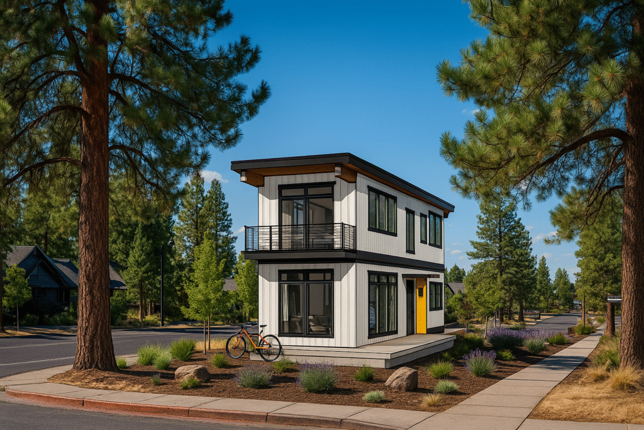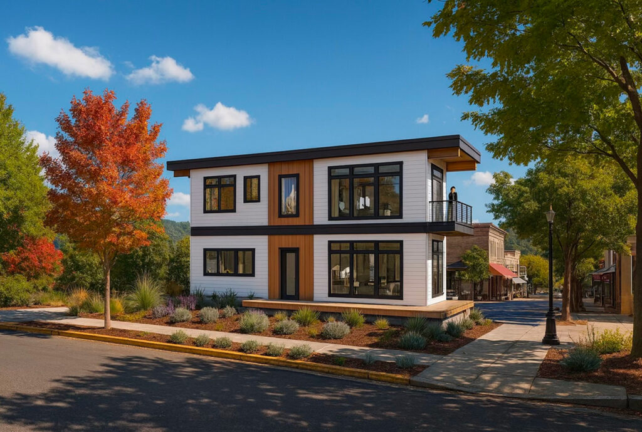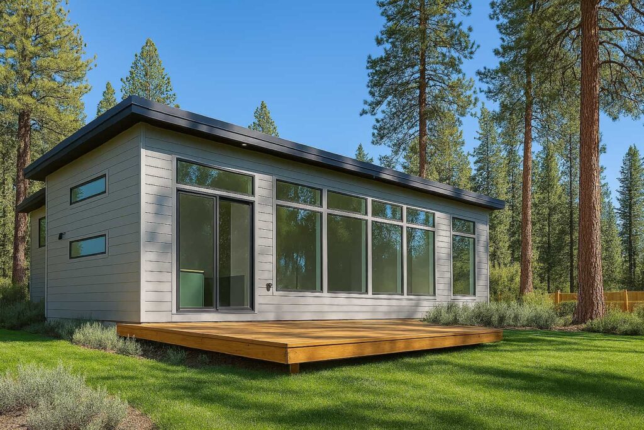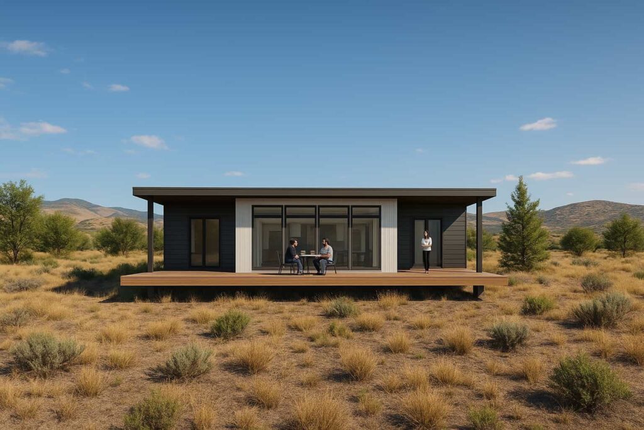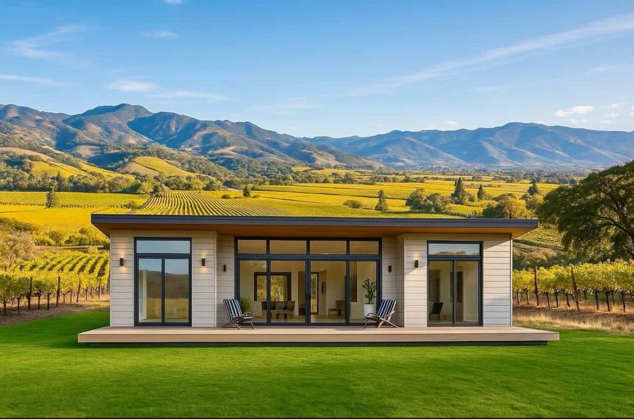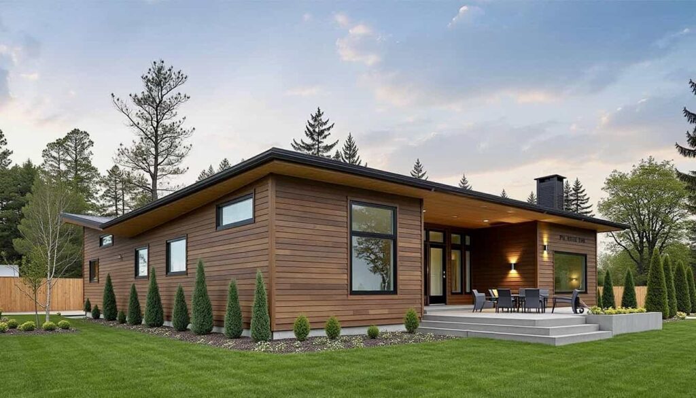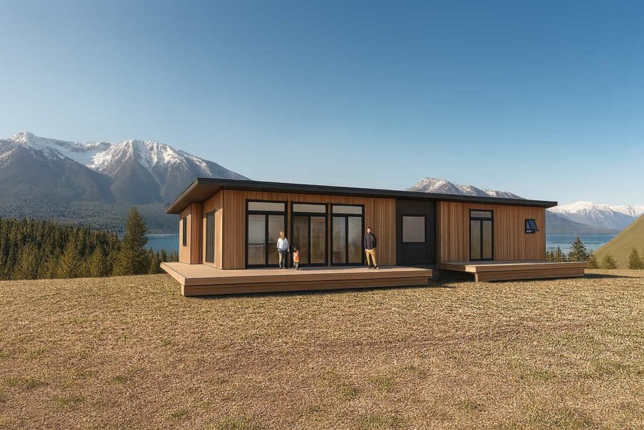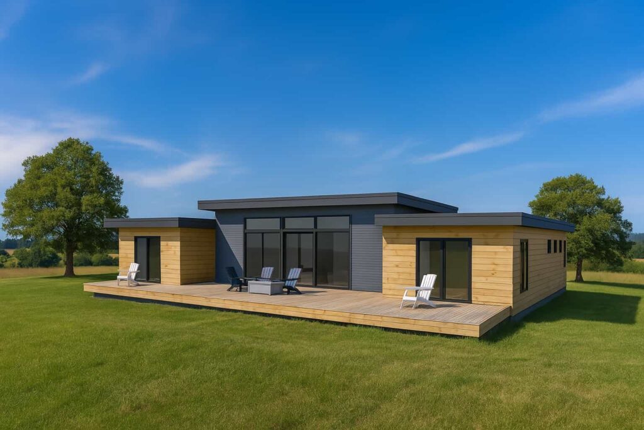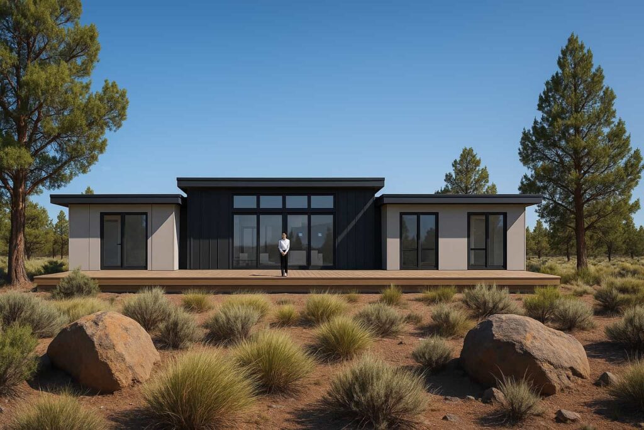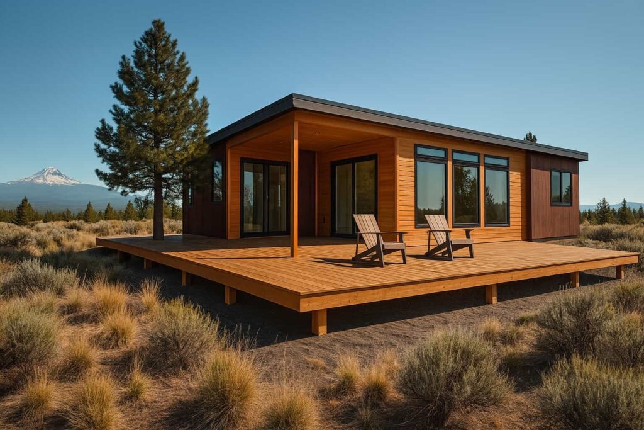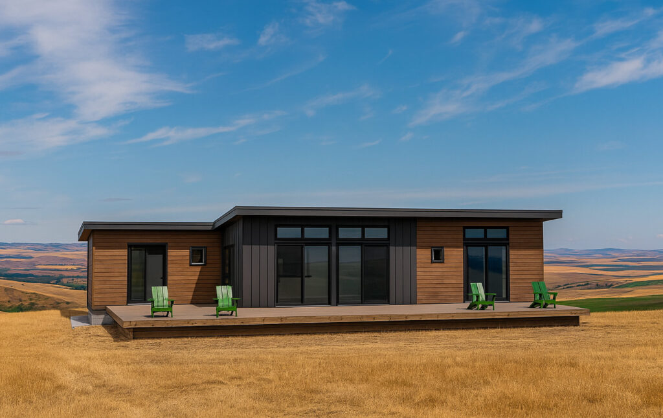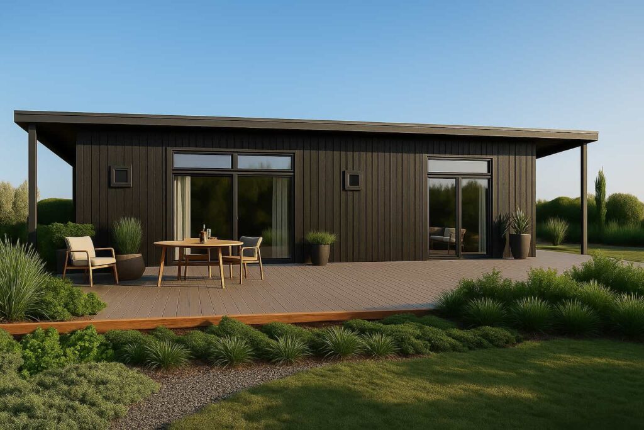
tandem
Designed for Northwest Living!
Model Overview
Perfectly sized with modernist architecture, the Tandem offers two bedrooms and a flexible office or guest room—ideal for work-from-home days or weekend visitors. Designed for Northwest living, both the living room and main bedroom open onto covered decks, making it easy to enjoy outdoor moments from sunrise to sunset.
At 1,177 square feet, the layout is efficient but never cramped. A dedicated laundry room handles life’s messes—whether from outdoor adventures or everyday routines. With clean lines, natural light, and a smooth indoor-outdoor flow, Tandem delivers modern comfort in a space that feels just right.
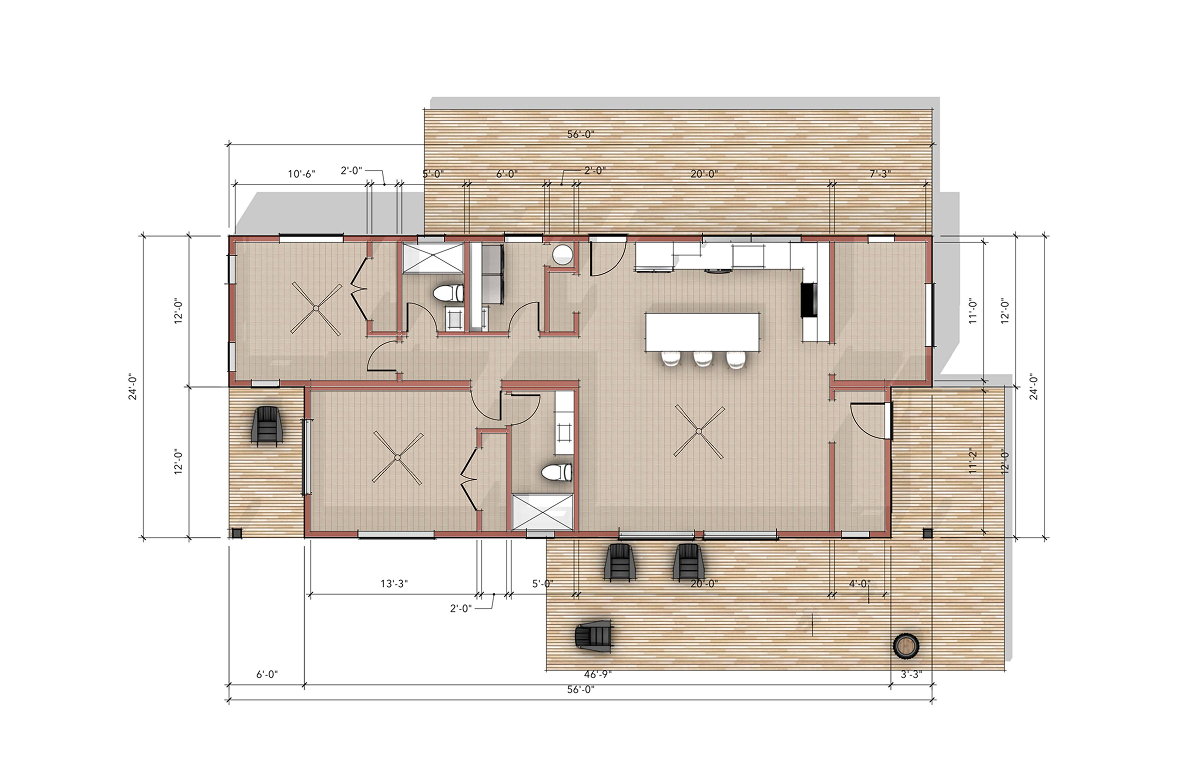
“Most clients come in with a vision, even if they don’t know it yet. We help uncover that vision and shape the home around it.”

Eric Salmon
Architectural Design & Project Management


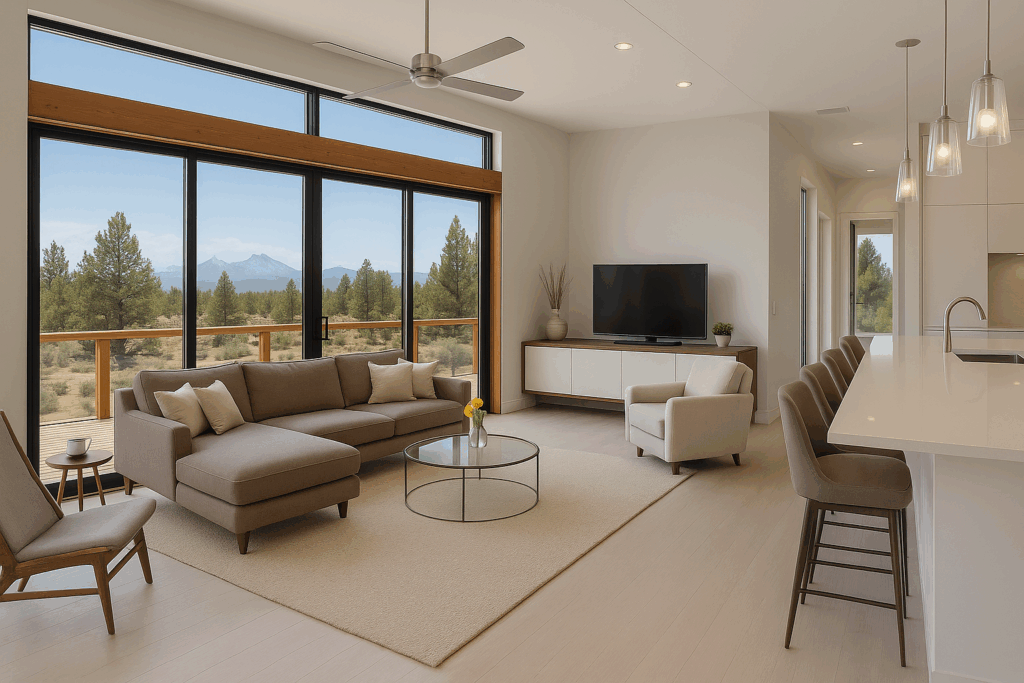
The interior of the Tandem is designed for seamless function and flow—qualities often found in modern prefab homes. The open layout connects the kitchen, dining, and living areas, while large windows bring in natural light. With two bedrooms offering privacy and a third flex room serving as an office or guest space, this prefabricated modern house is as practical as it is beautiful. Materials are selected with sustainable design in mind, offering durability for everyday living.
Want to make it your own?
From layout adjustments to finishes and energy upgrades, the tandem is customizable to fit your site and style.
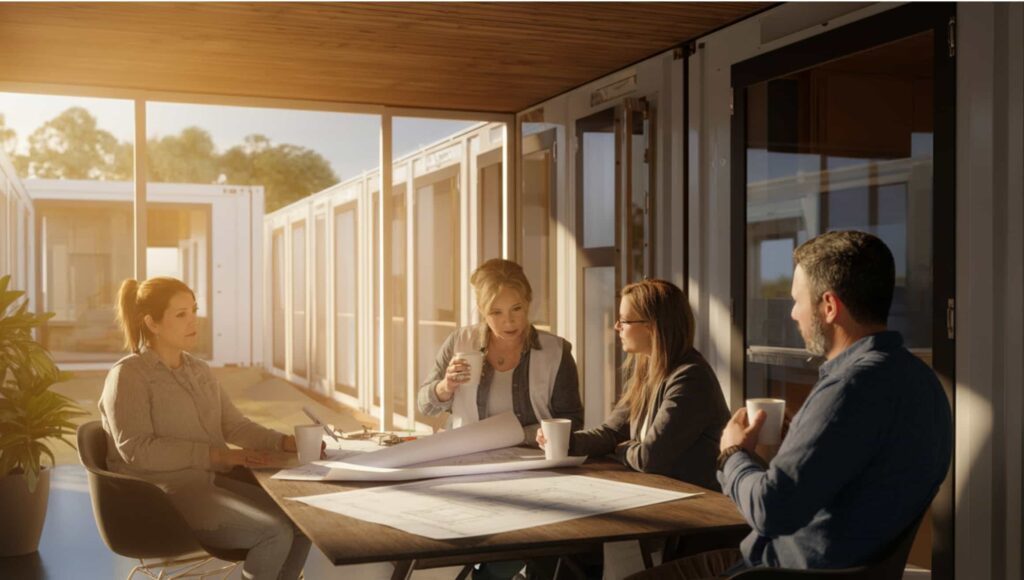
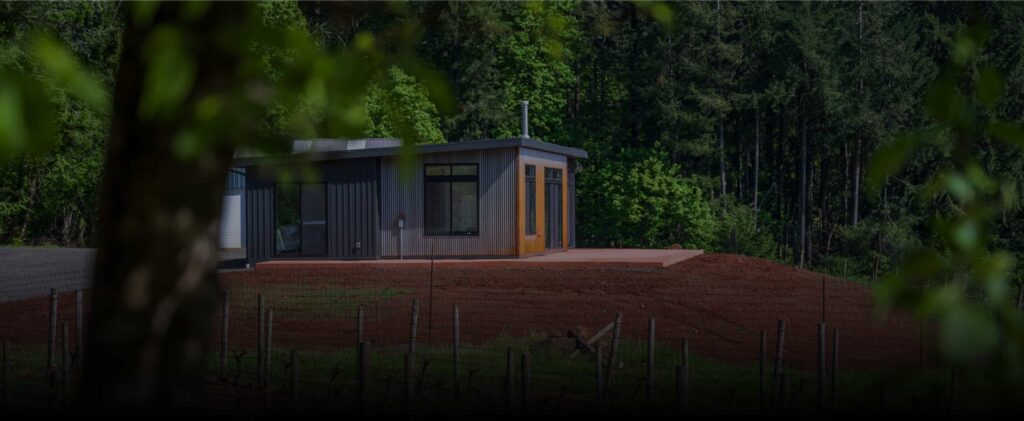
Let’s Build Something Great Together
Whether you’re ready to start planning or just want to explore options, we’re here to help. Let’s talk about your future home today.
