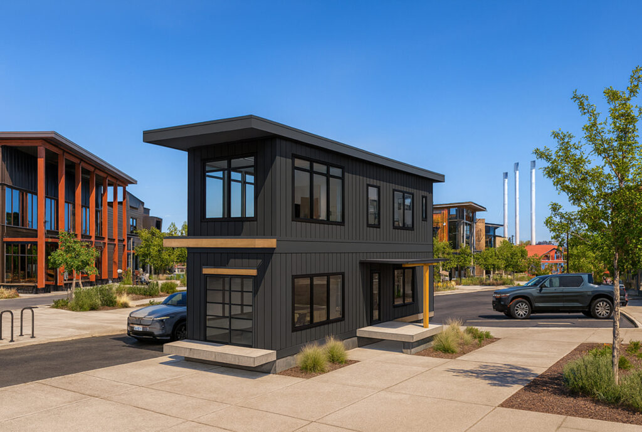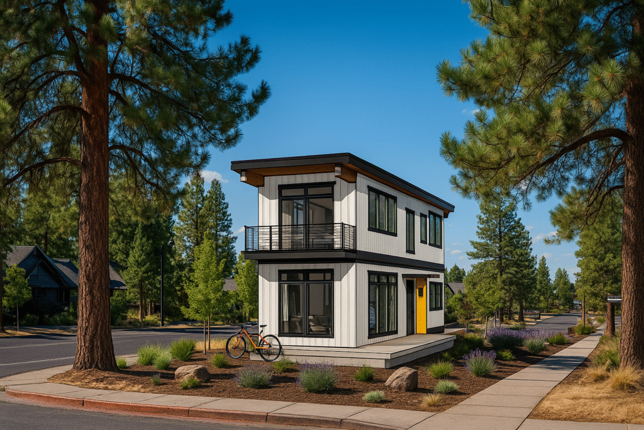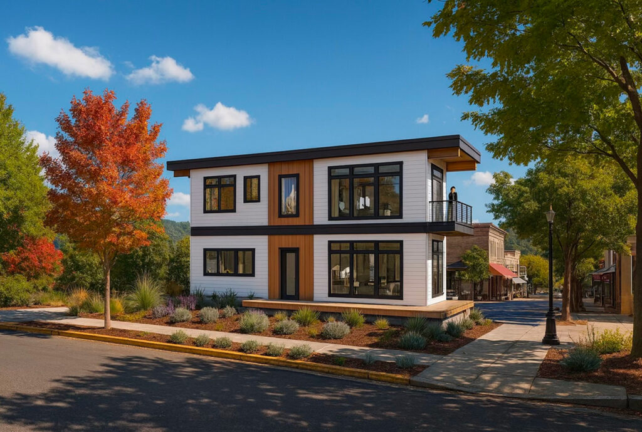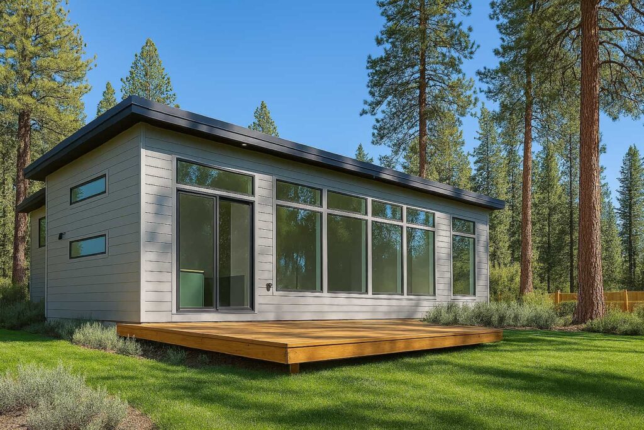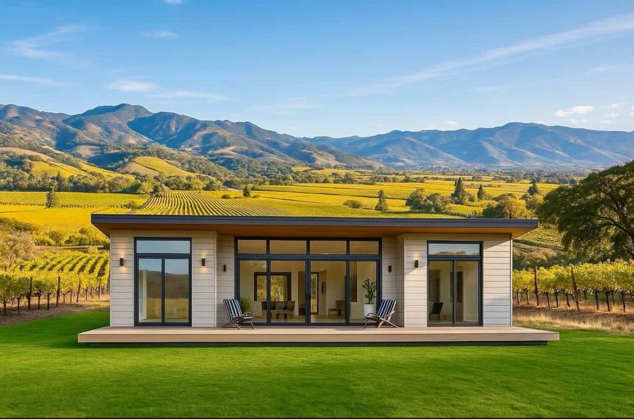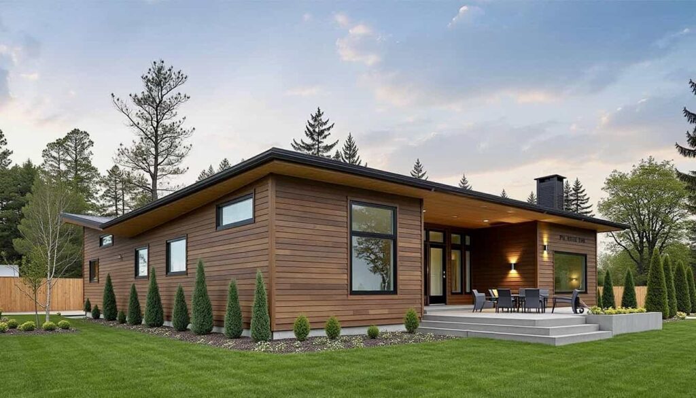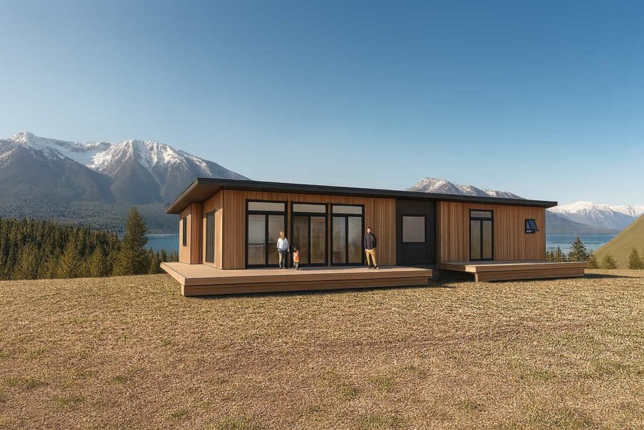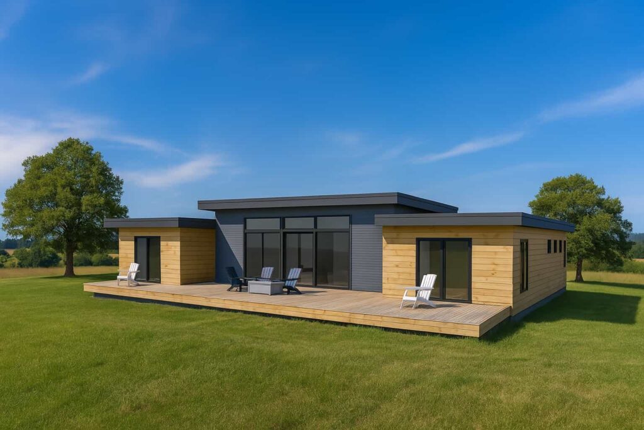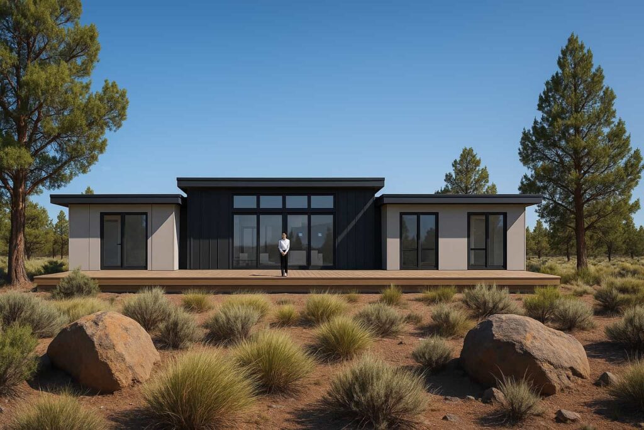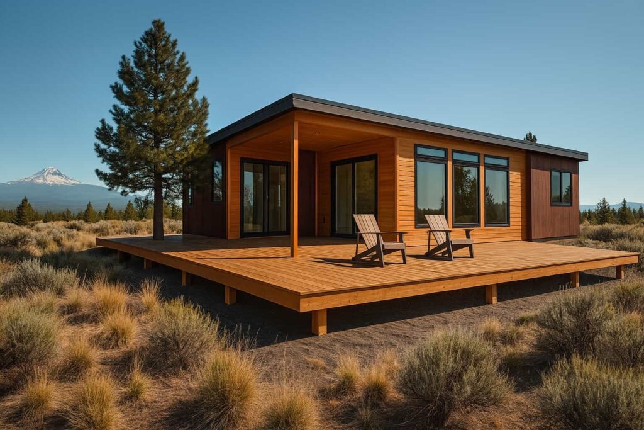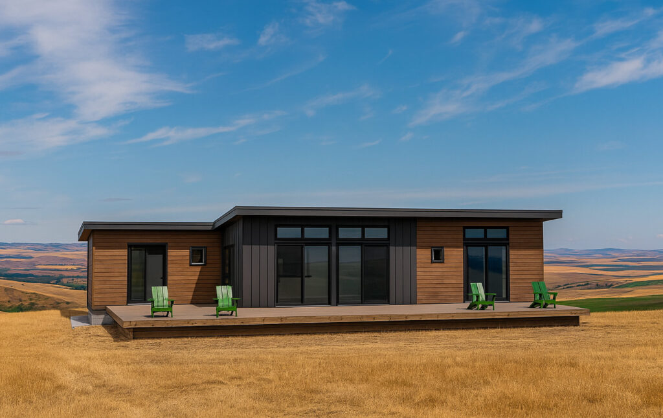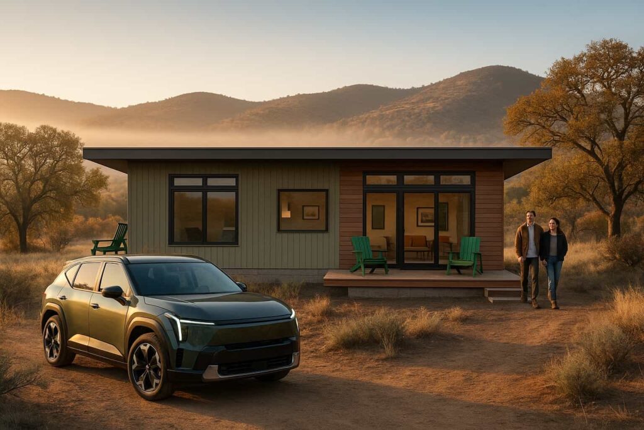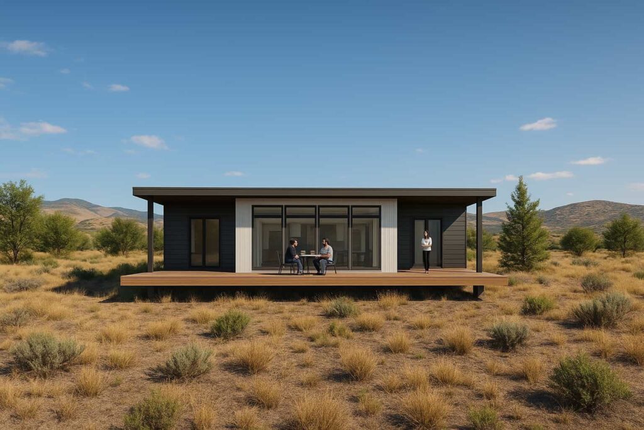
skyview
All about the views!
Model Overview
The Skyview prefab modular home is designed to immerse you in your surroundings while embracing modern home design principles. A bold glass wall in the main living space floods the interior with natural light and frames breathtaking views—perfect for homeowners who value seamless indoor-outdoor living.
With two private bedrooms opening to covered decks, the Skyview offers a luxurious yet grounded experience, whether you’re enjoying sunrise coffee or sunset relaxation. This modern modular home emphasizes simplicity, sustainability, and efficient use of space.
At 1,342 square feet, this energy-efficient prefab home offers clean architectural lines, a flexible open layout, and custom home design options—ideal for those seeking a high-performance home without compromising on style or comfort.
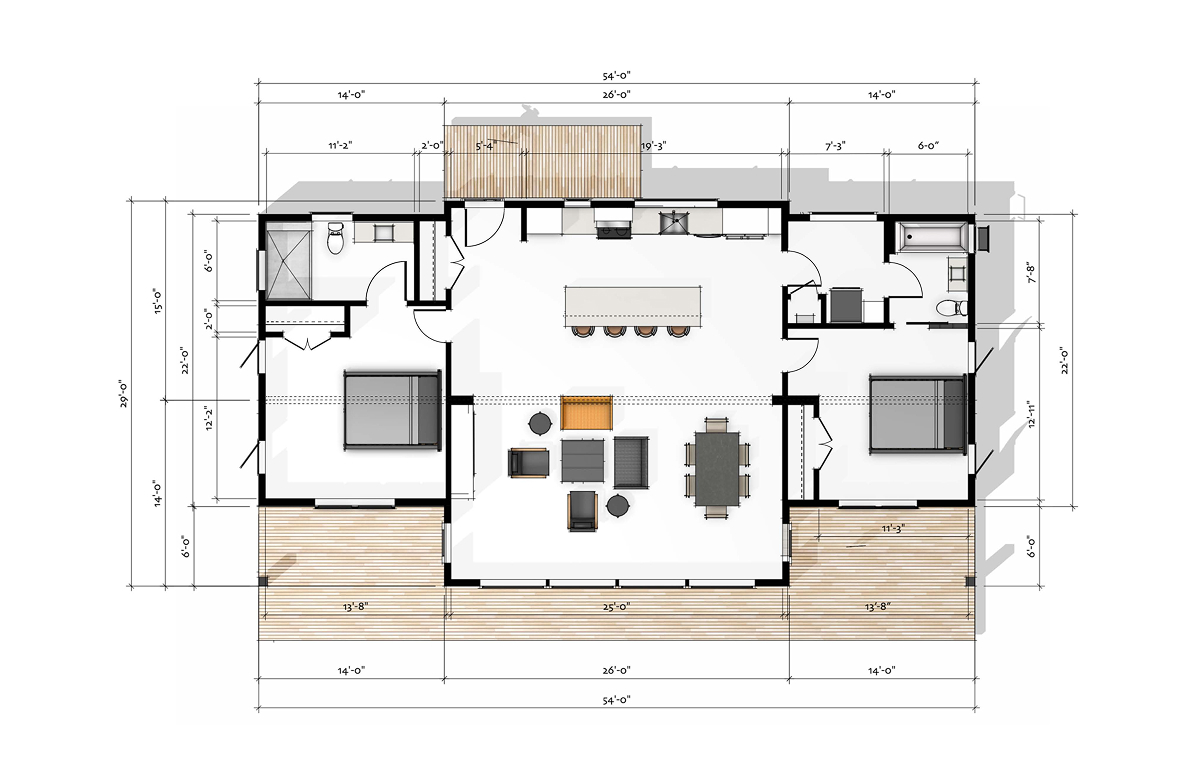
“We believe great design should be within reach—simple, functional, and built for real life.”

Jim Russell
Co-Founder & Architectural Design


Want to make it your own?
From layout adjustments to finishes and energy upgrades, the skyview is customizable to fit your site and style.
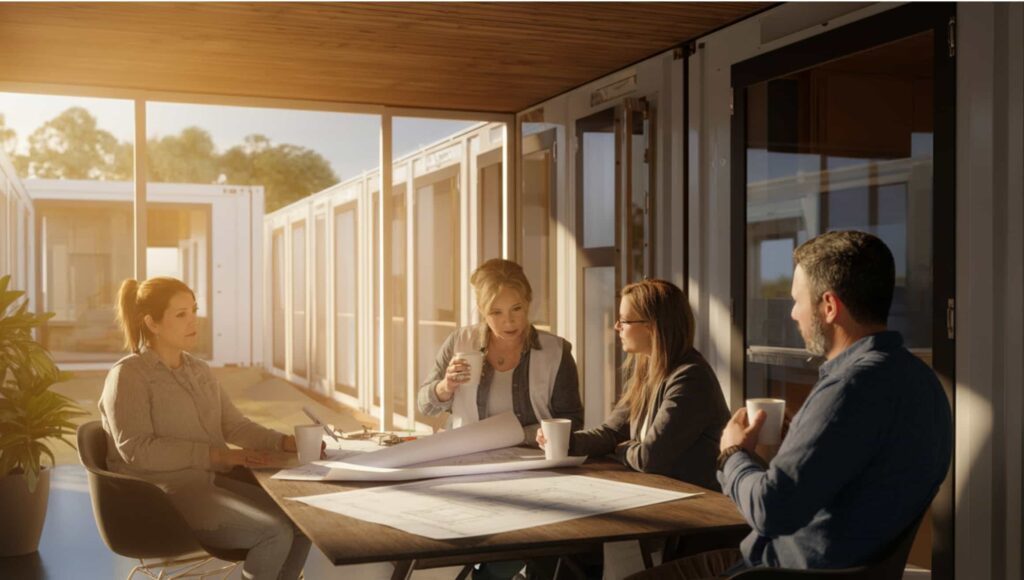
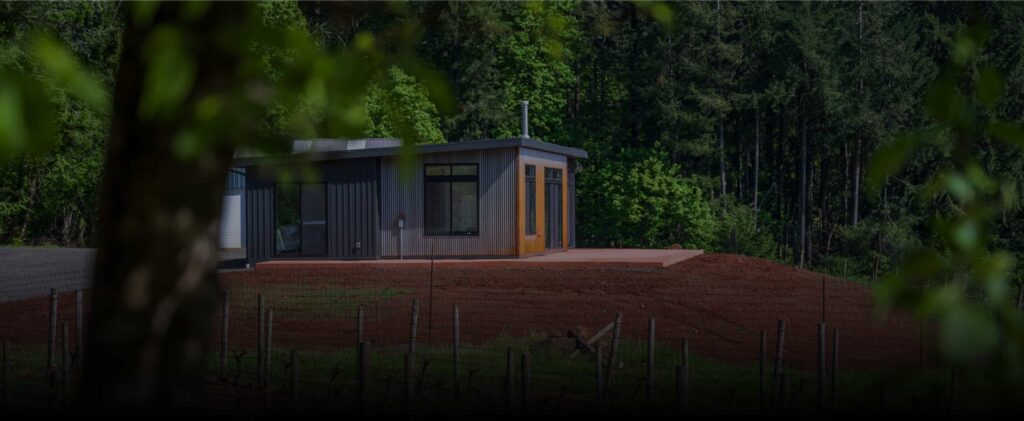
Let’s Build Something Great Together
Whether you’re ready to start planning or just want to explore options, we’re here to help. Let’s talk about your future home today.
