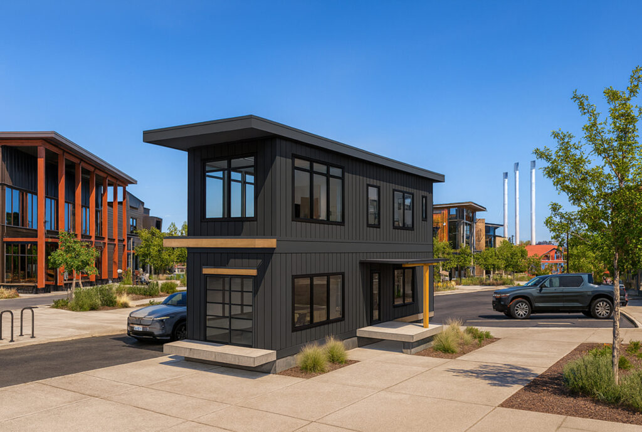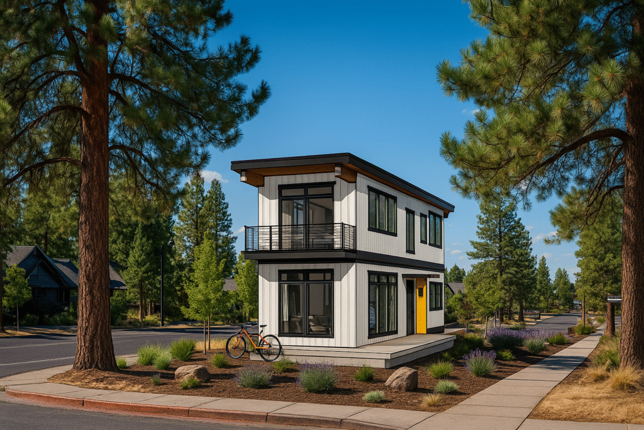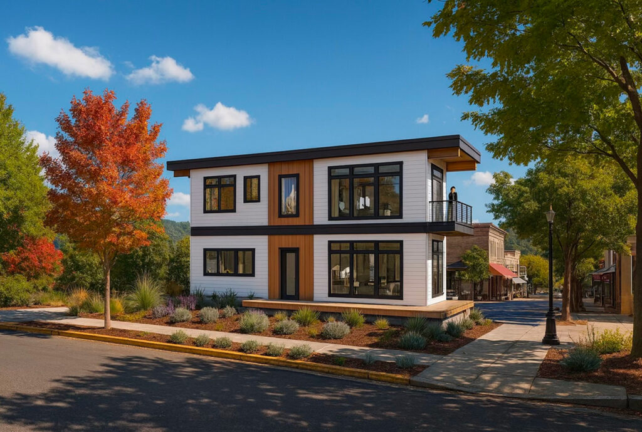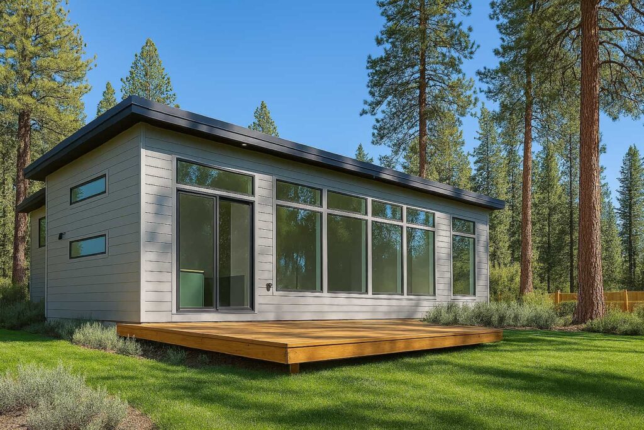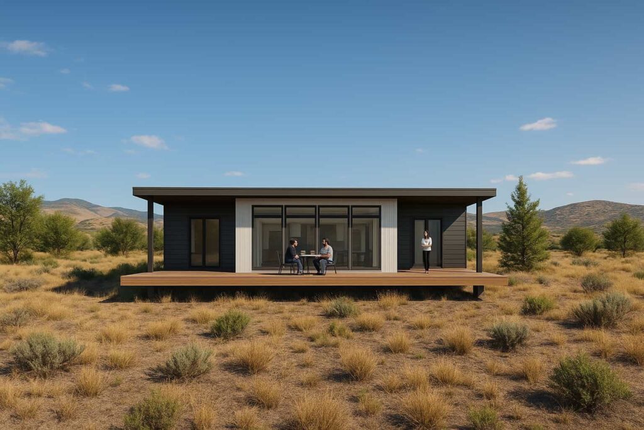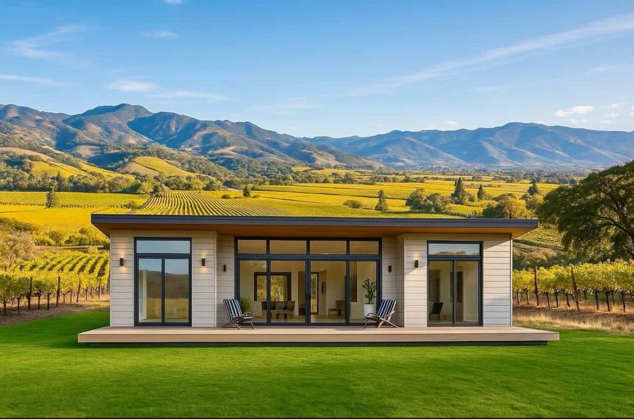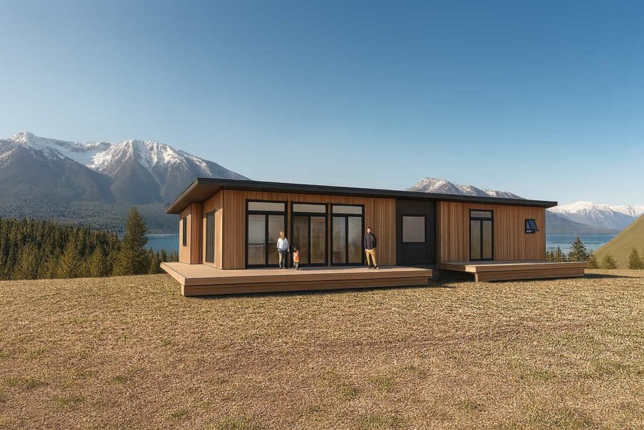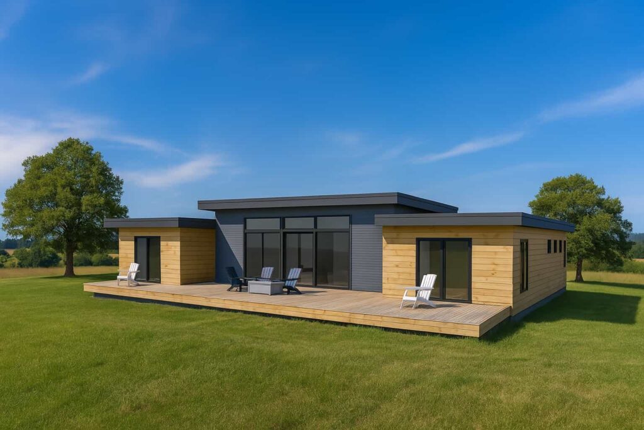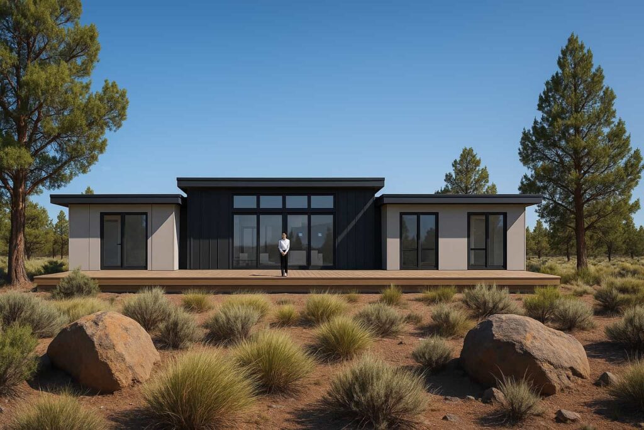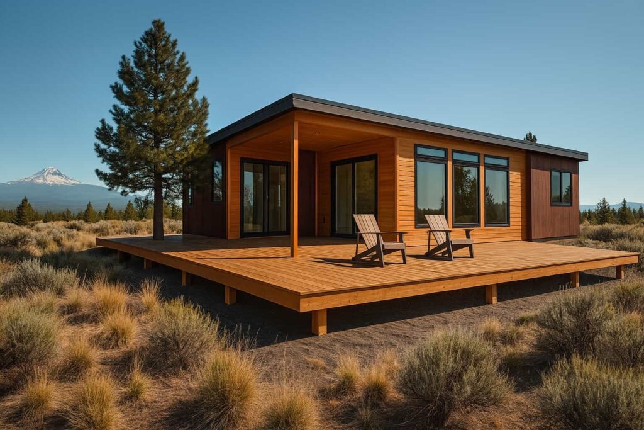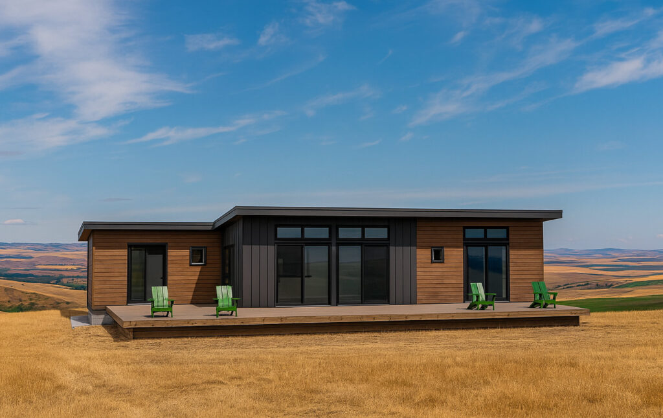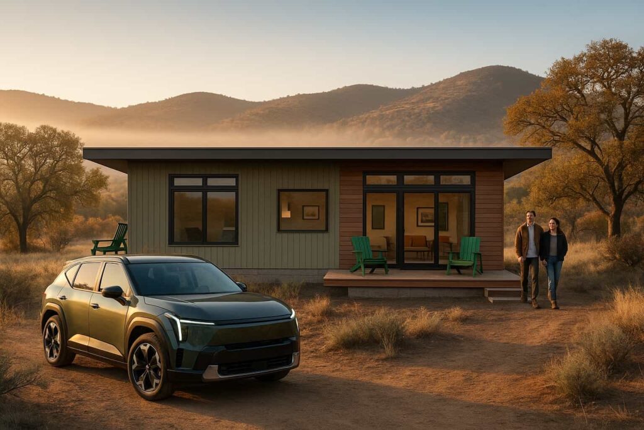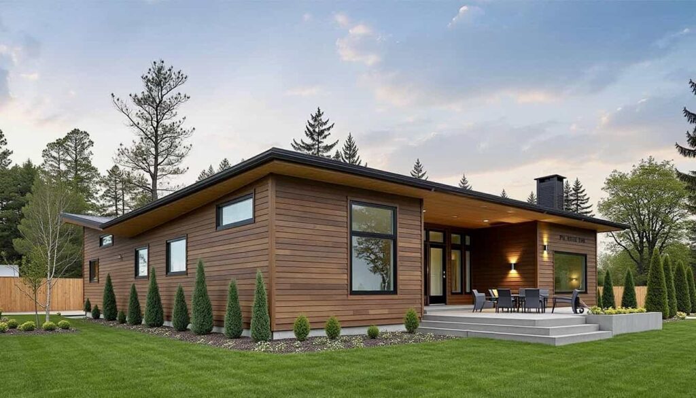
pacifica
Graceful Expanse
Model Overview
Like a breath of fresh air, the pacifica brings an often-requested large square footage of graceful spaces combined with a new direction in modern exteriors. Offering over 2,000 SF of thoughtfully designed living space, this home features three bedrooms, including a luxurious primary suite with an en-suite bath and an oversized walk-in closet. Just off the kitchen, you will find a spacious laundry/work room and a generous pantry, so functional and well-placed that it might become your favorite room of the house. It is ours!
A primary design goal was to strike the perfect balance between privacy and flow—a hallmark of custom modular home design. With generous square footage, the Pacifica is the largest modular home model in our portfolio, setting the standard for luxury, flexibility, and space.
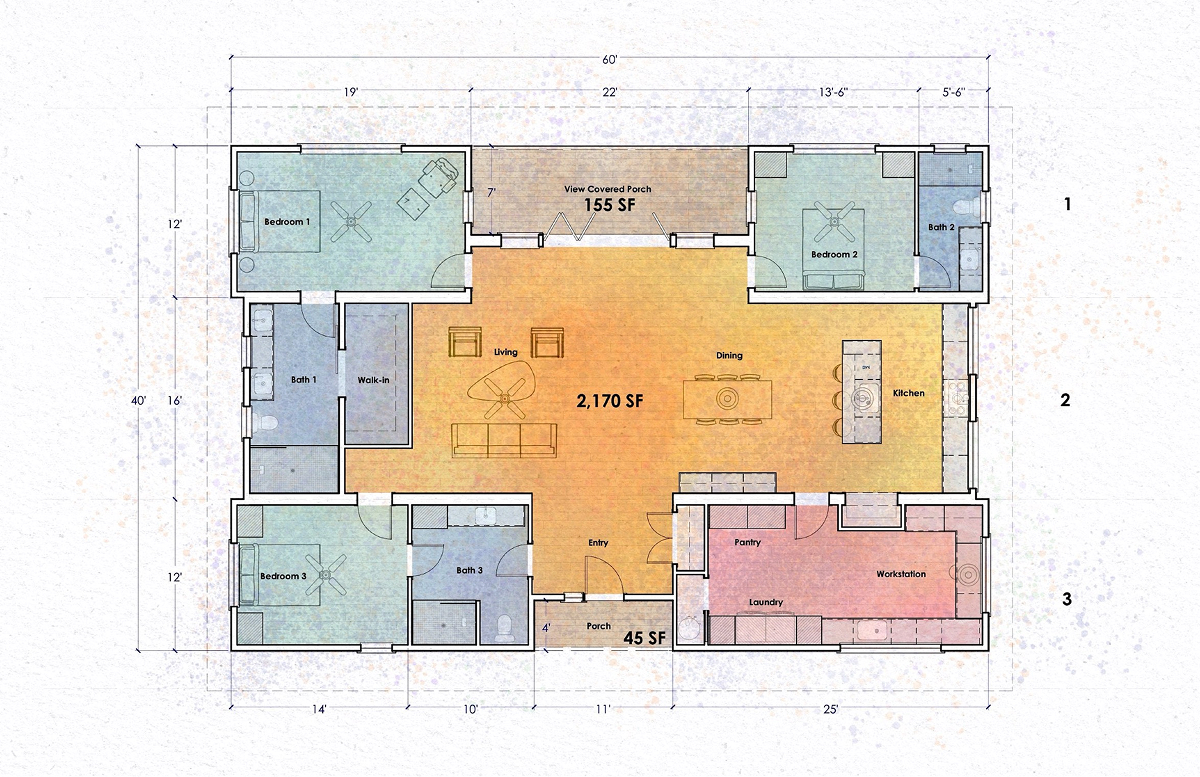
“We believe great design should be within reach—simple, functional, and built for real life.”

Jim Russell
Co-Founder & Architectural Design


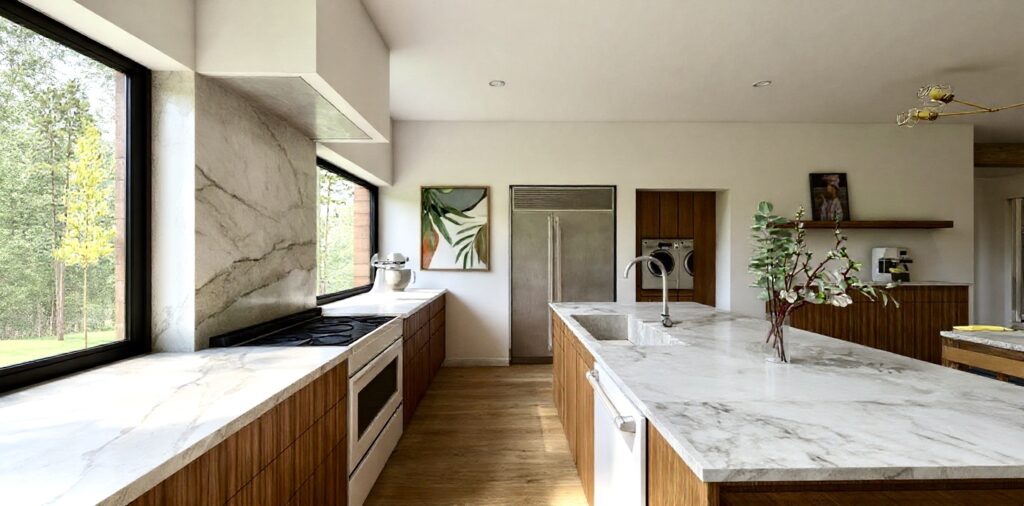
The pacifica kitchen is open, functional, and built for daily life with room to spare. With direct access to a spacious laundry/work room and a walk-in pantry, everything you need is right where it should be, making cooking, hosting, or just moving through the day feel effortless. It’s a central hub in a home designed for both flow and comfort.
Want to make it your own?
From layout adjustments to finishes and energy upgrades, the pacifica is customizable to fit your site and style.
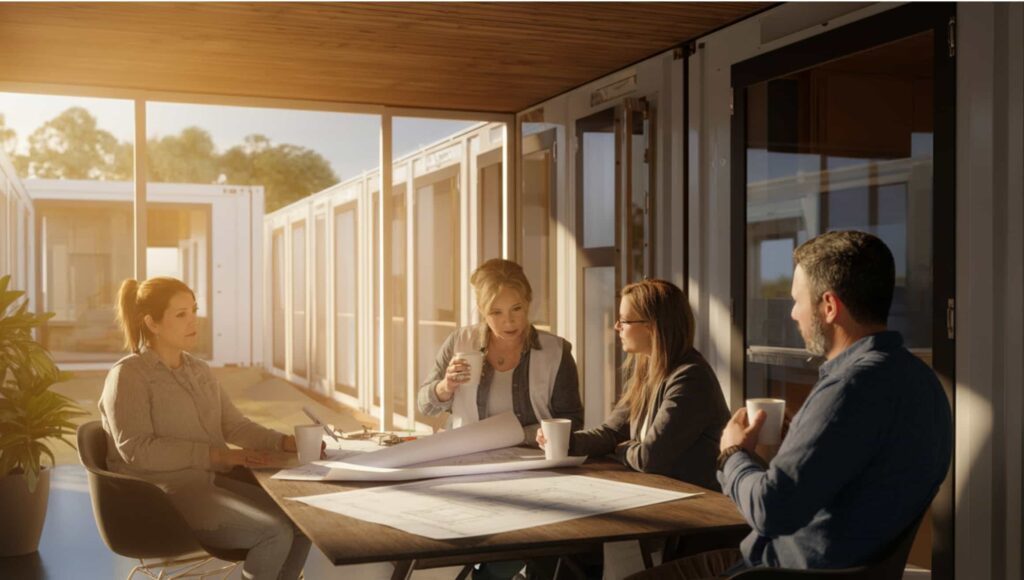
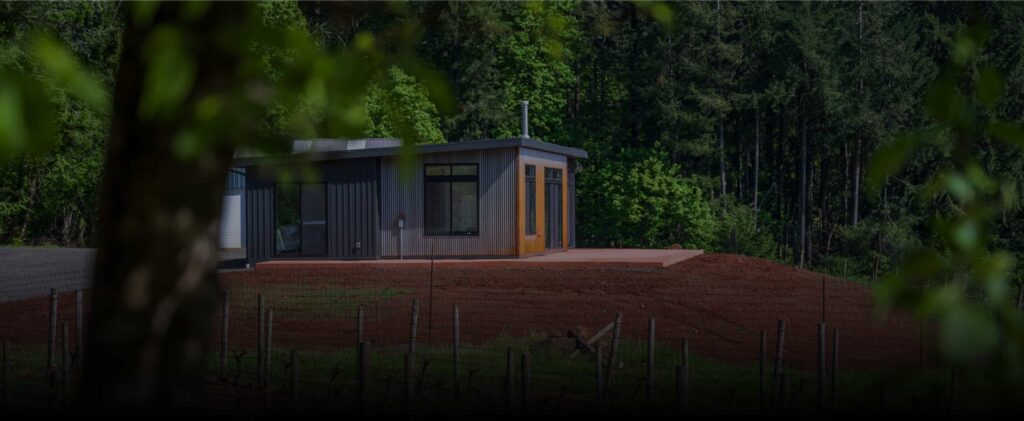
Let’s Build Something Great Together
Whether you’re ready to start planning or just want to explore options, we’re here to help. Let’s talk about your future home today.
