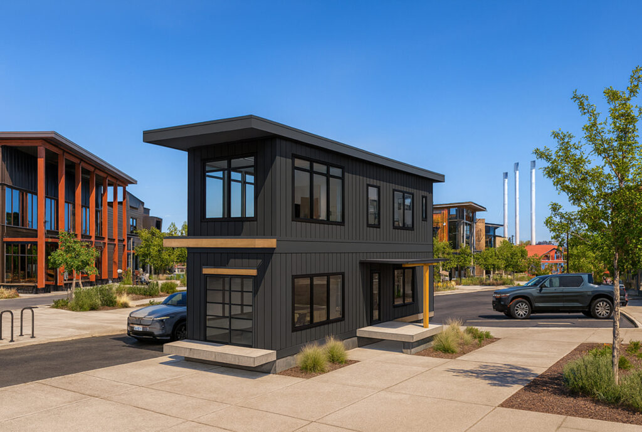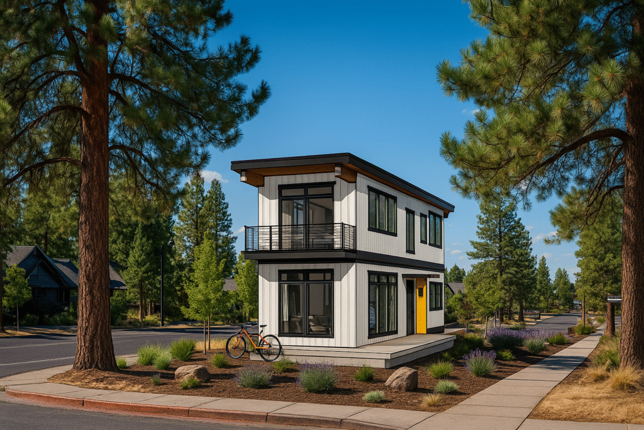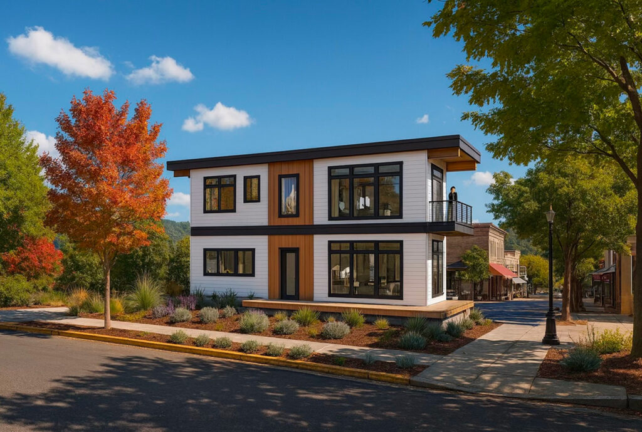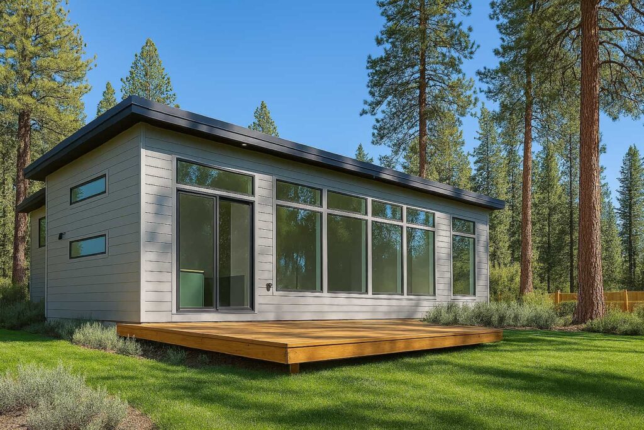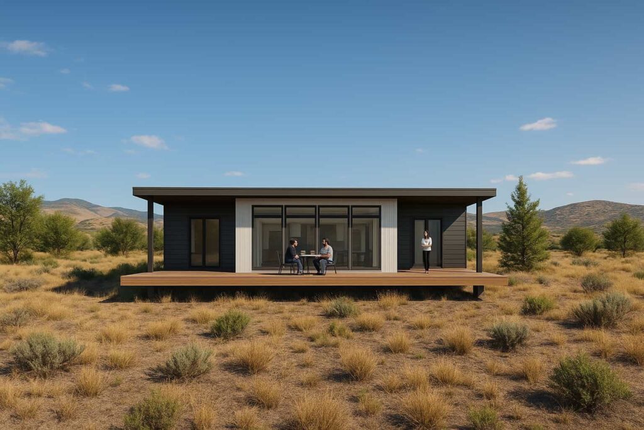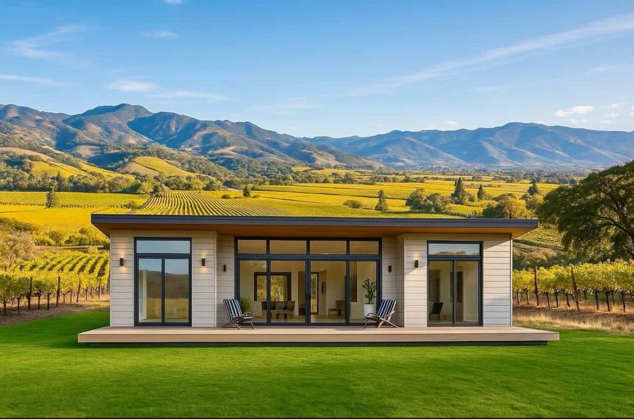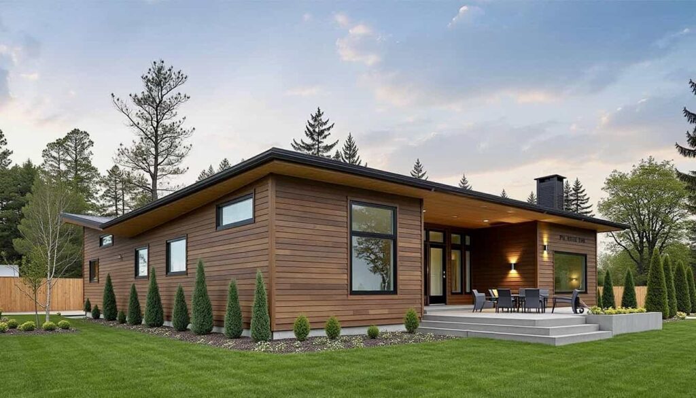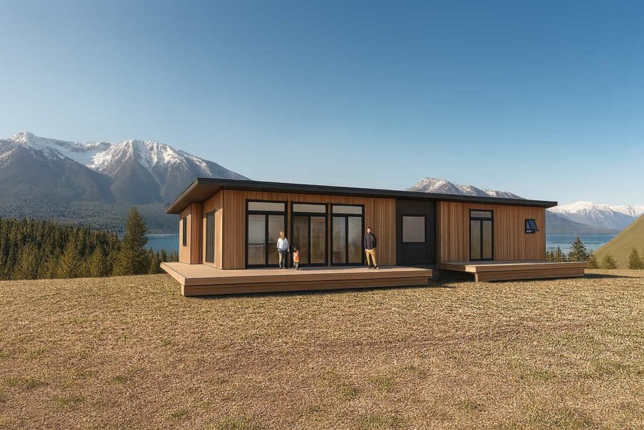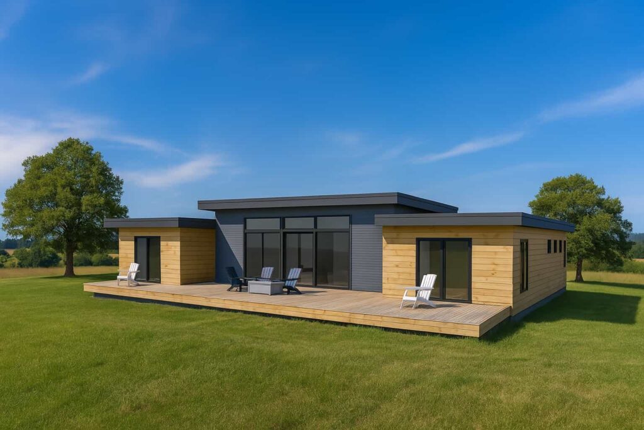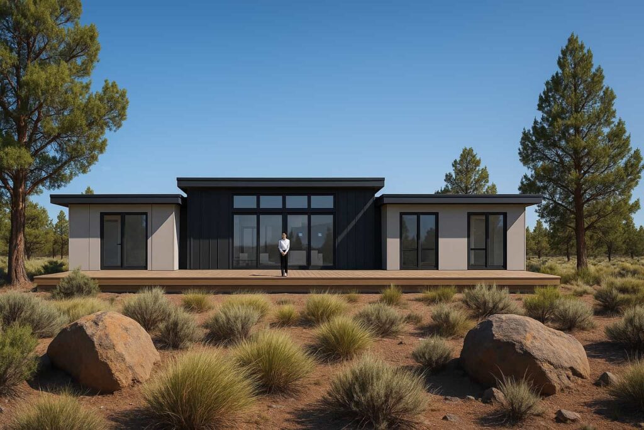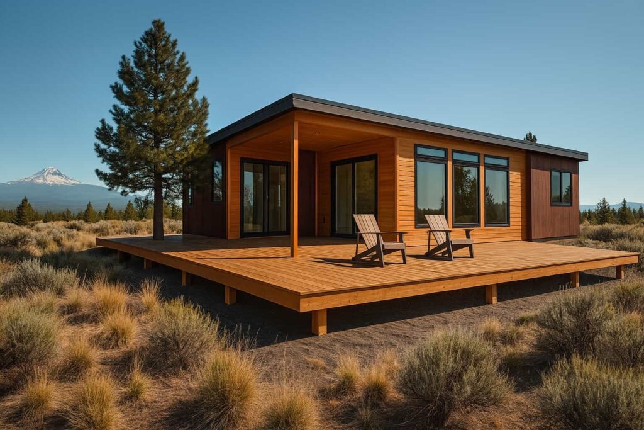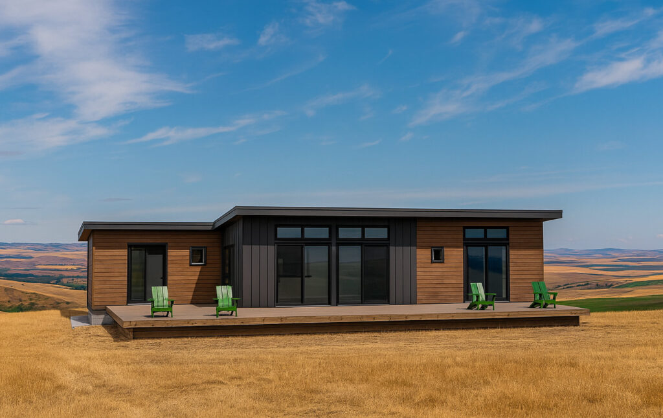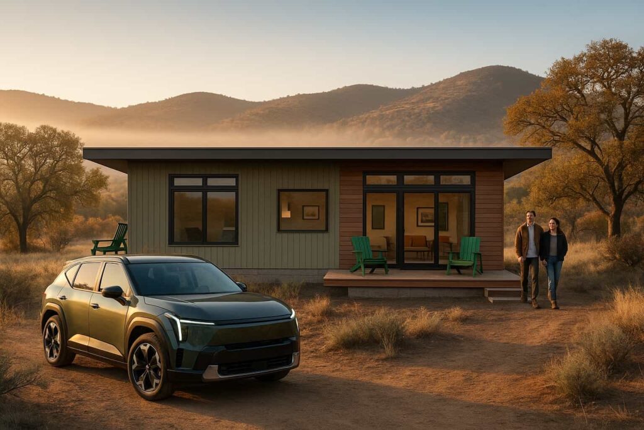
nw.modern
The right amount!
Model Overview
The Northwest is literally the house that started ideabox. When ideabox began twenty years ago, the concept of modern designed prefab was not like it is today. The first NW Modern was a 400 SF wonder house with no wasted space. Living was on one end, sleeping on the other, and access between the two is through a pass-through galley kitchen and bath – no hallway! Add in the tall spaces, clever use of glass, the small space lives well beyond its walls
The size quickly grew to 560 SF employing the same design premise. The larger spaces add more elegance with every room giving “the right amount of everything.” You can find this model all over, from the Oregon Coast to Hood River, from Wyoming to the San Juan’s, and Northern and Southern California. Each with their own unique personality and design to fit their sites, climates, and clients!
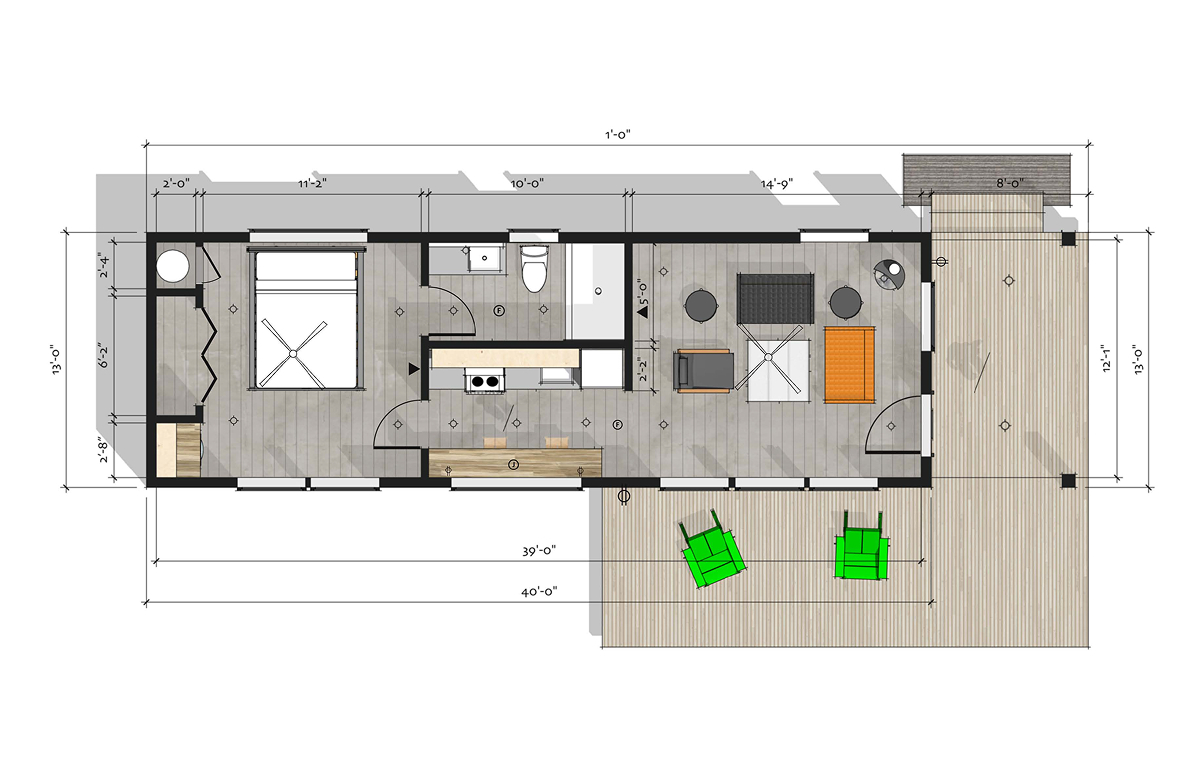
“From the beginning, ideabox has been about blending beautiful design with smart, efficient building. I’m proud of how we’ve shaped a process that makes creating a new home both exciting and seamless for our customers.”

Jim Russell
Co-Founder & Architectural Design

Want to make it your own?
From layout adjustments to finishes and energy upgrades, the nw.modern is customizable to fit your site and style.
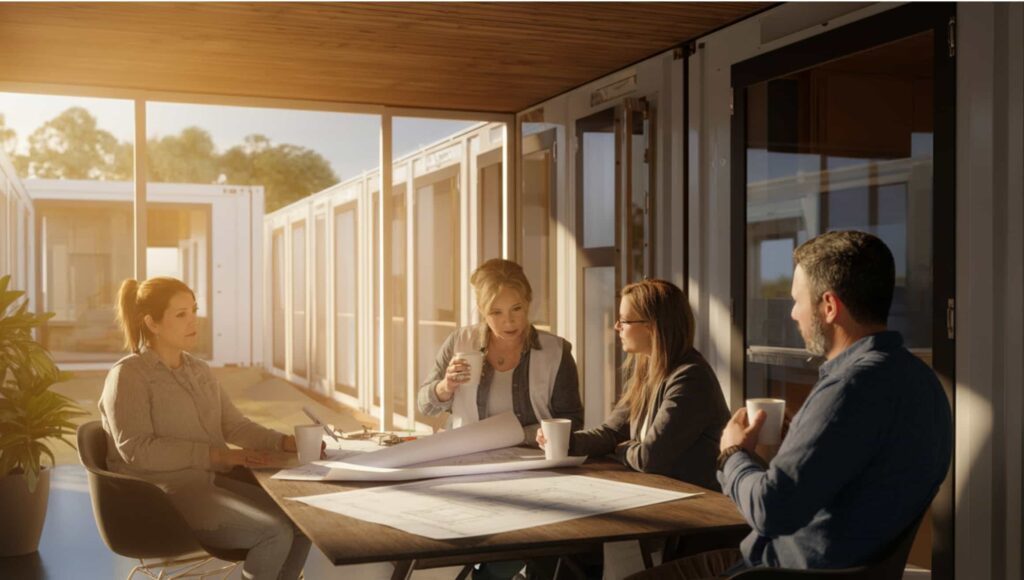
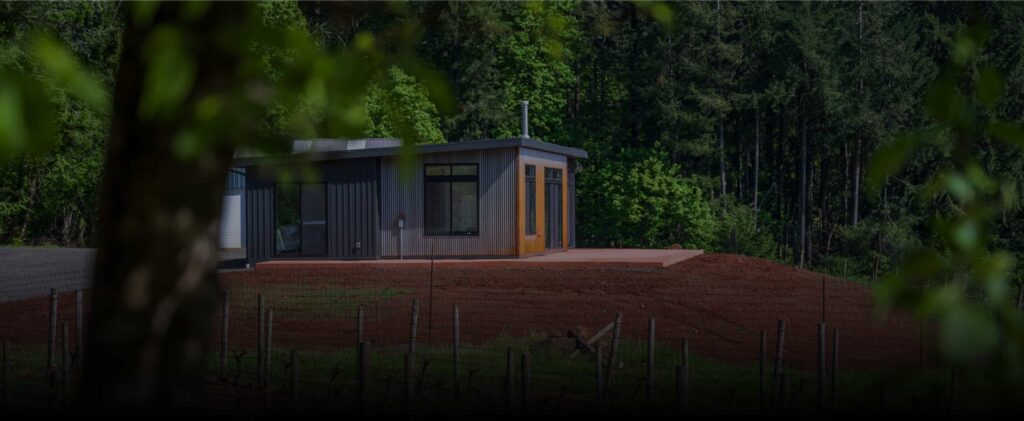
Let’s Build Something Great Together
Whether you’re ready to start planning or just want to explore options, we’re here to help. Let’s talk about your future home today.
