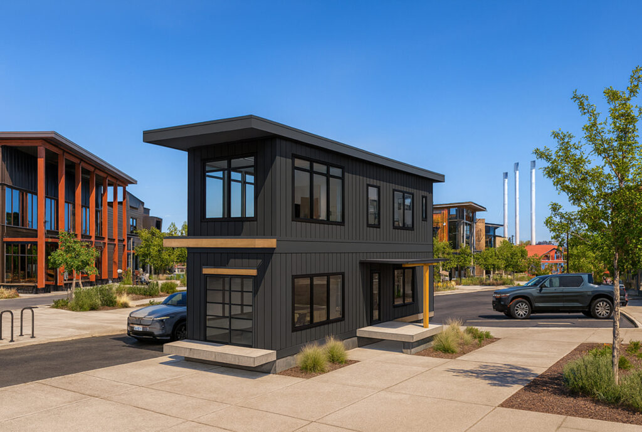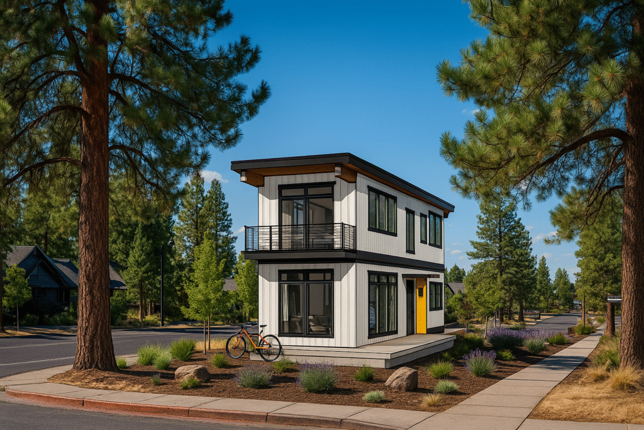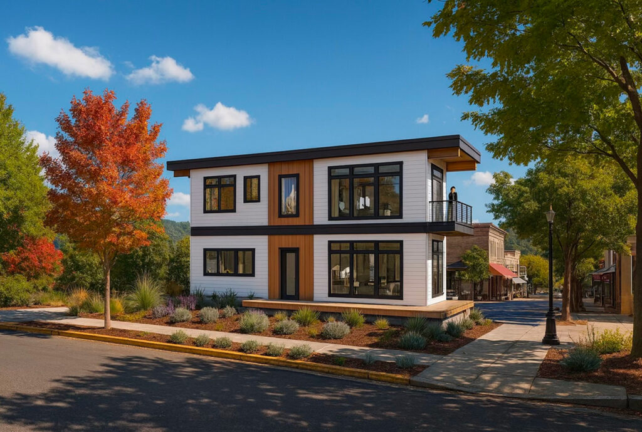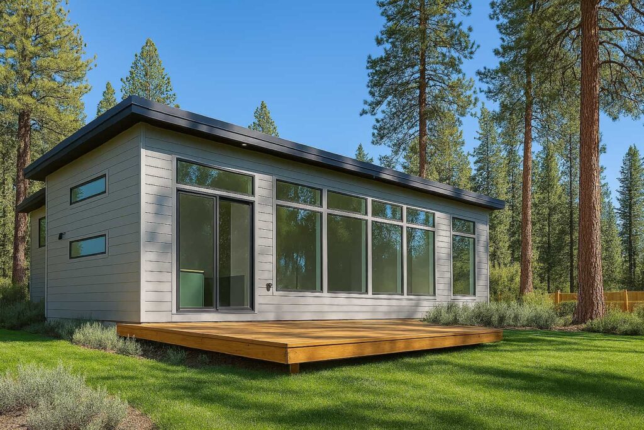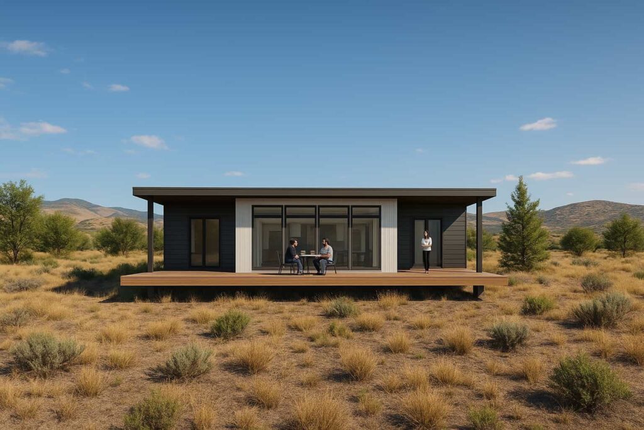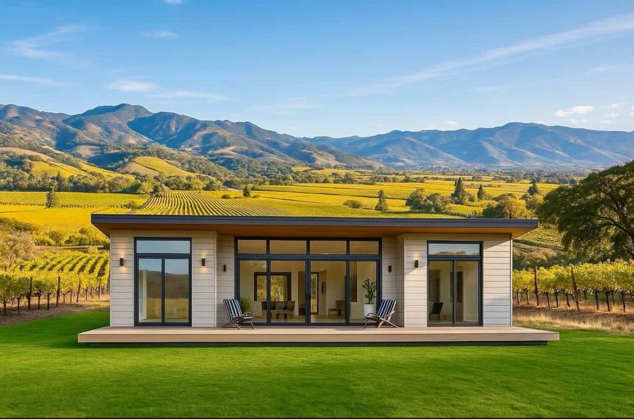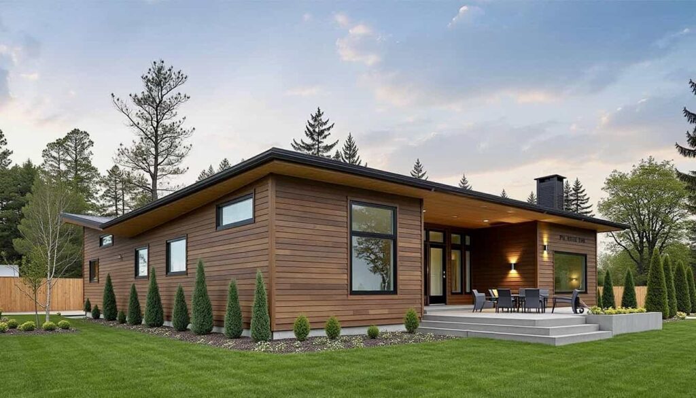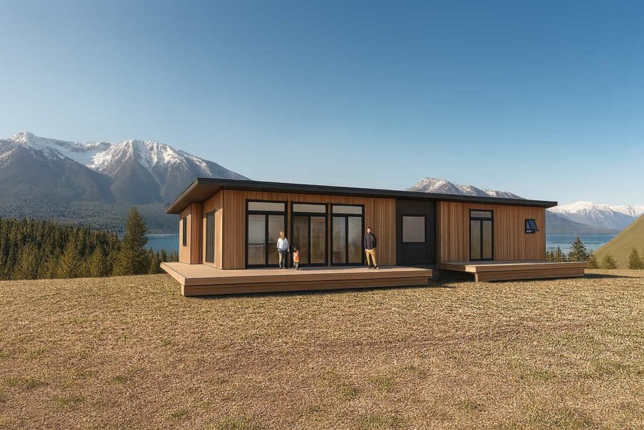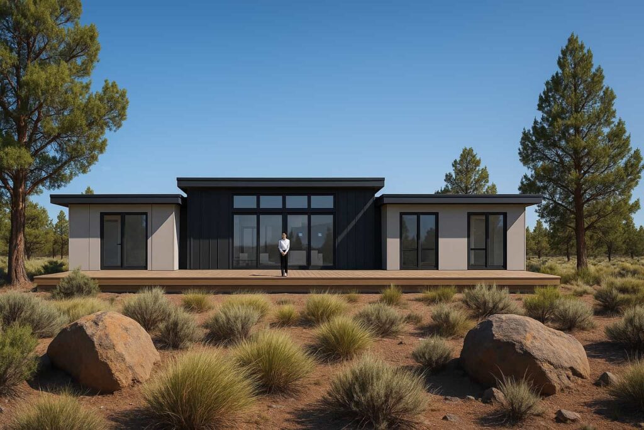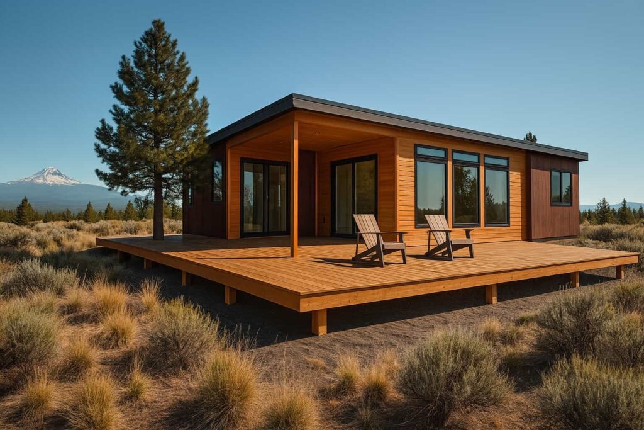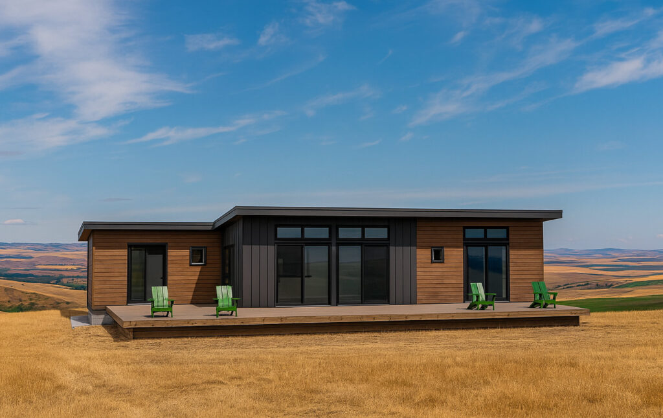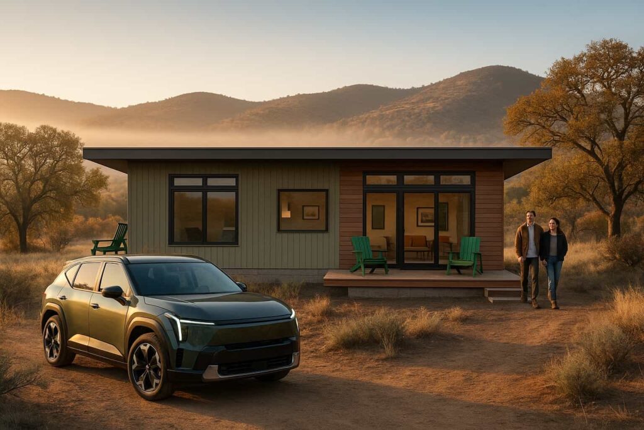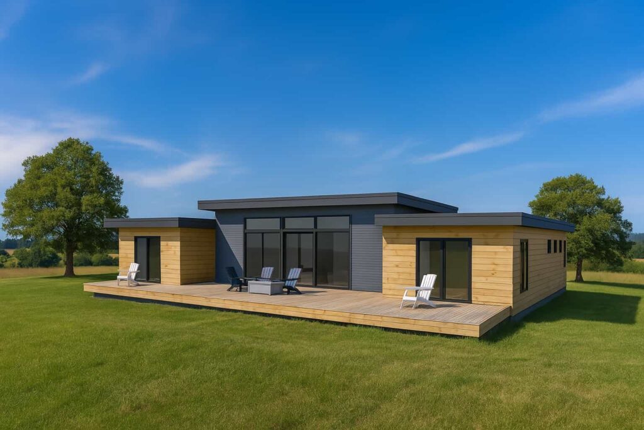
monarch
Spread your wings and fly!
Model Overview
The Monarch begins with a tall, “living” section that combines living/dining/cooking/entertaining space that leads to two slightly lower bedroom wings on either side. The result creates an experience both inside and outside the house. On the outside, the varying roof heights of the two-bedroom wings and the central living space add visual interest, you know what is going on inside. On the inside, the lower bedroom spaces are more intimate and separate so entering the taller, more voluminous living space is always appreciated.
Monarch is about freedom, where spaces become what they need to be!
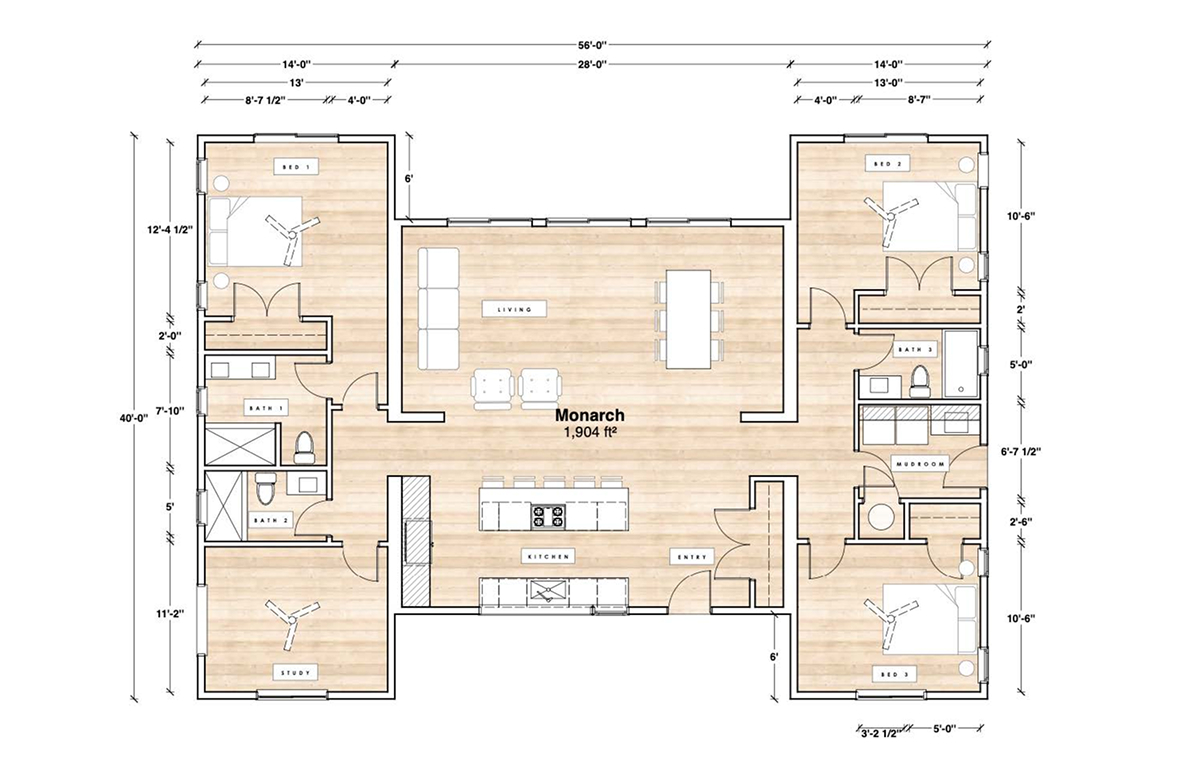
“When I started ideabox, my goal was simple: design homes that make modern living easy and inspiring. It’s been incredible watching our ideas come to life and seeing people connect with the spaces we create.”

Jim Russell
Co-Founder & Architectural Design


Want to make it your own?
From layout adjustments to finishes and energy upgrades, the monarch is customizable to fit your site and style.
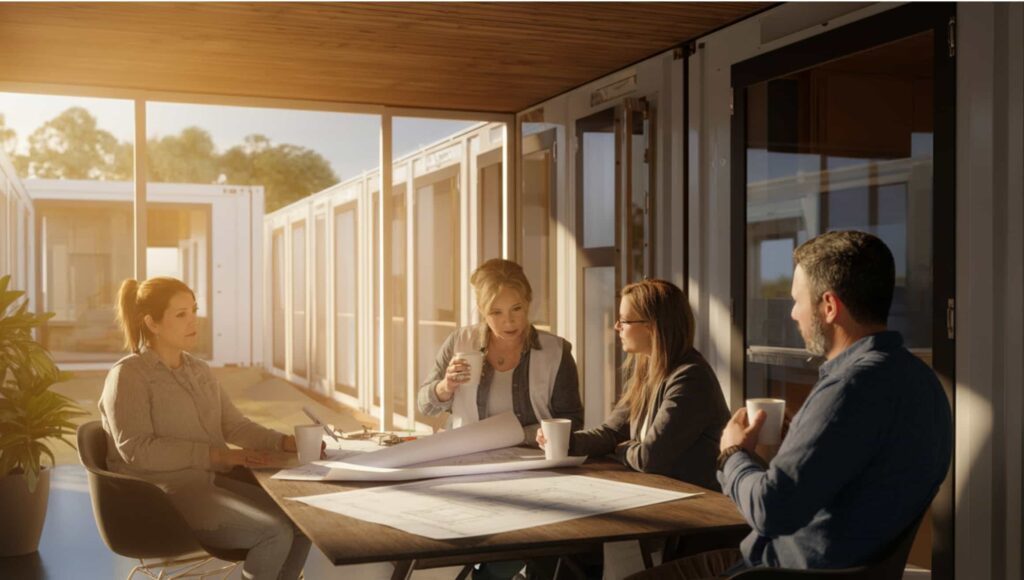
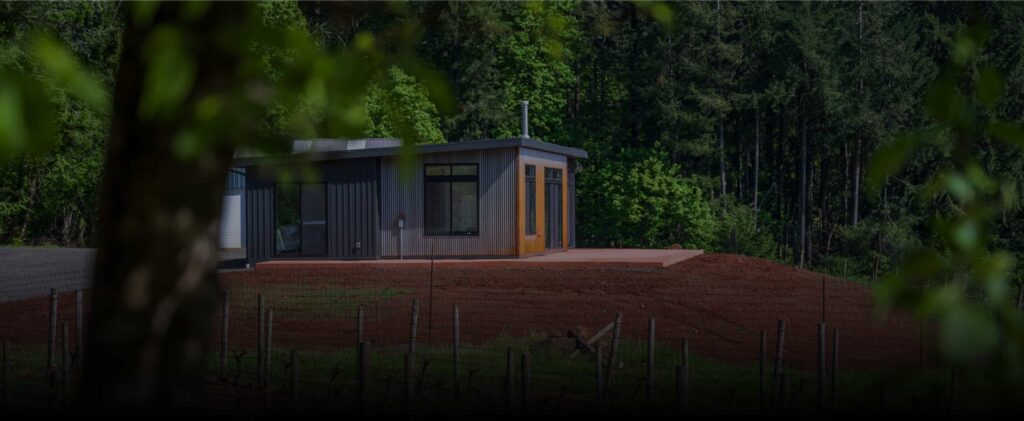
Let’s Build Something Great Together
Whether you’re ready to start planning or just want to explore options, we’re here to help. Let’s talk about your future home today.
