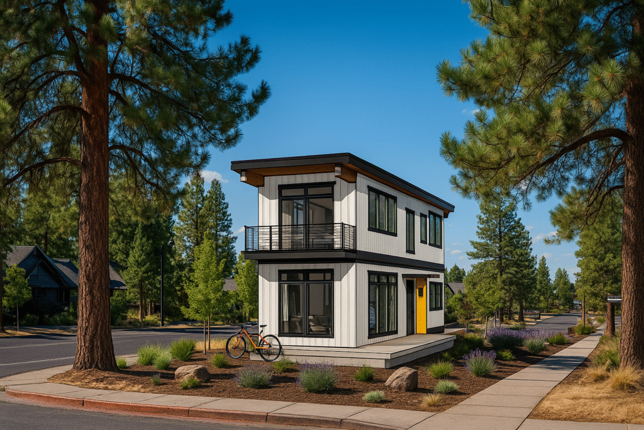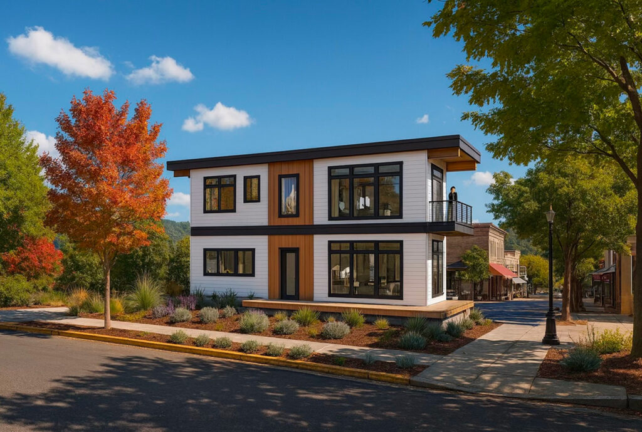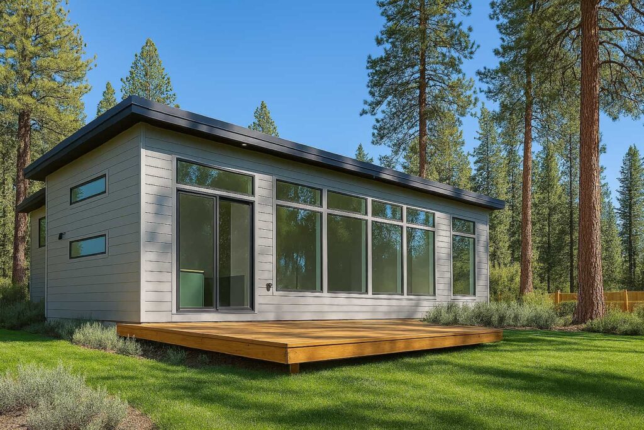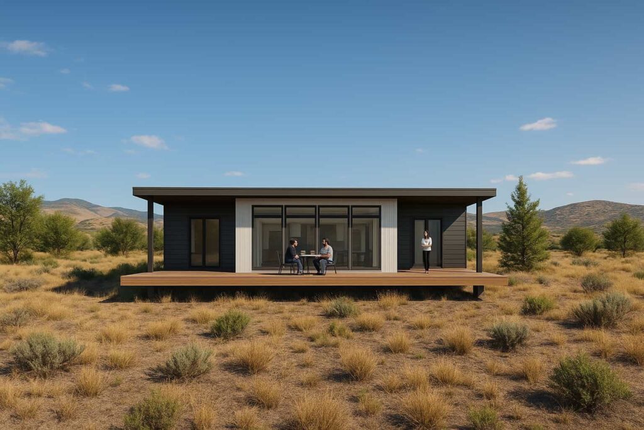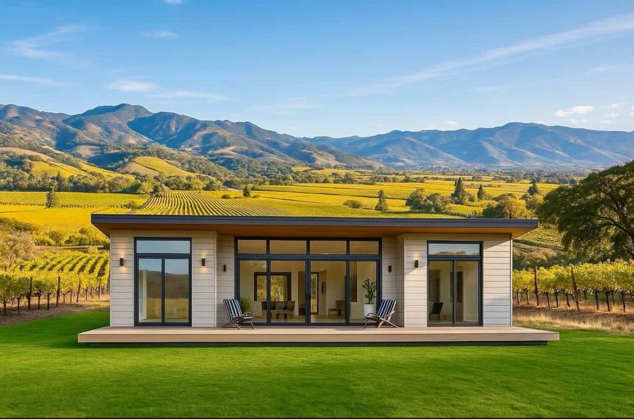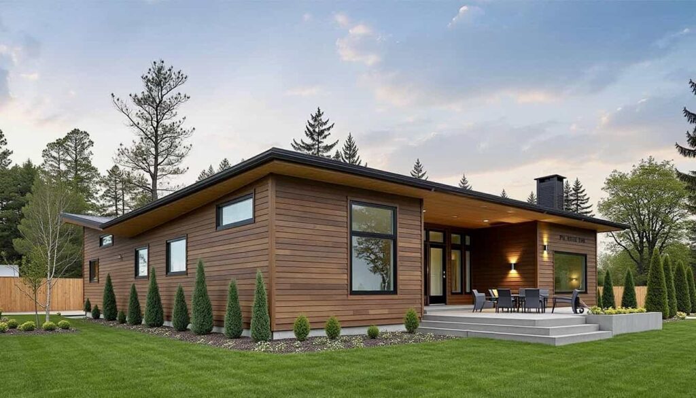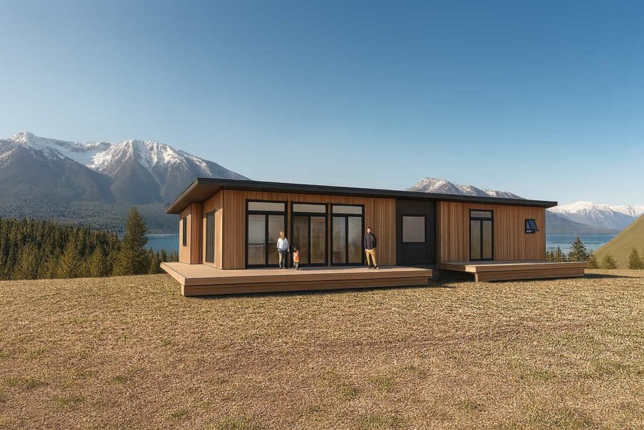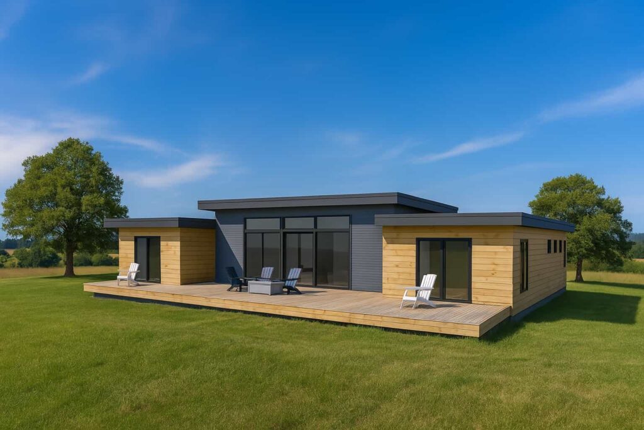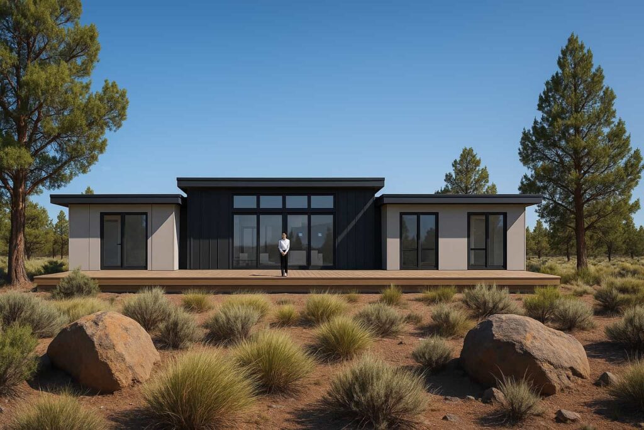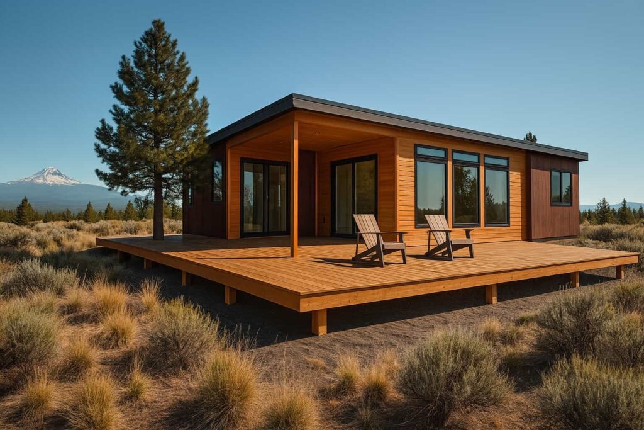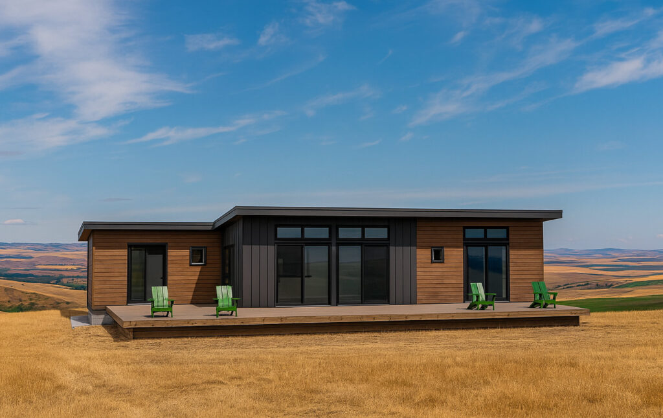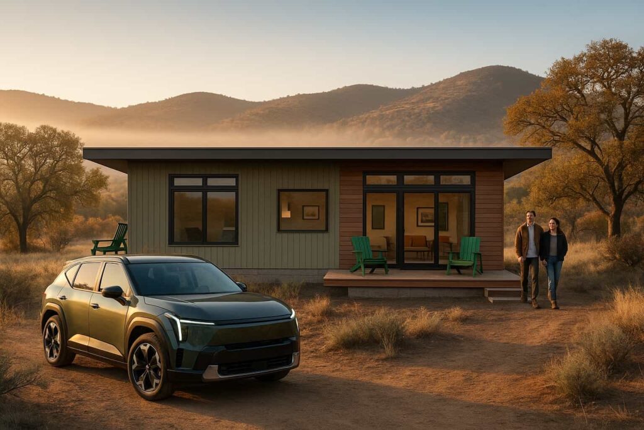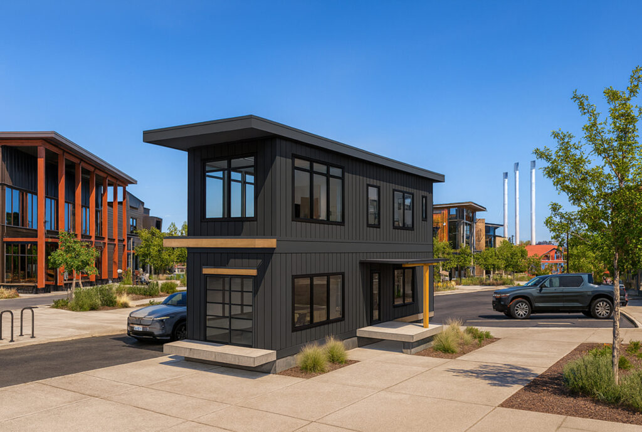
live.create
Creative Spaces, Designed by You
Model Overview
It’s a design that we hope will empower residents to shape their ideal surroundings where inspiration and creativity is the everyday reality.
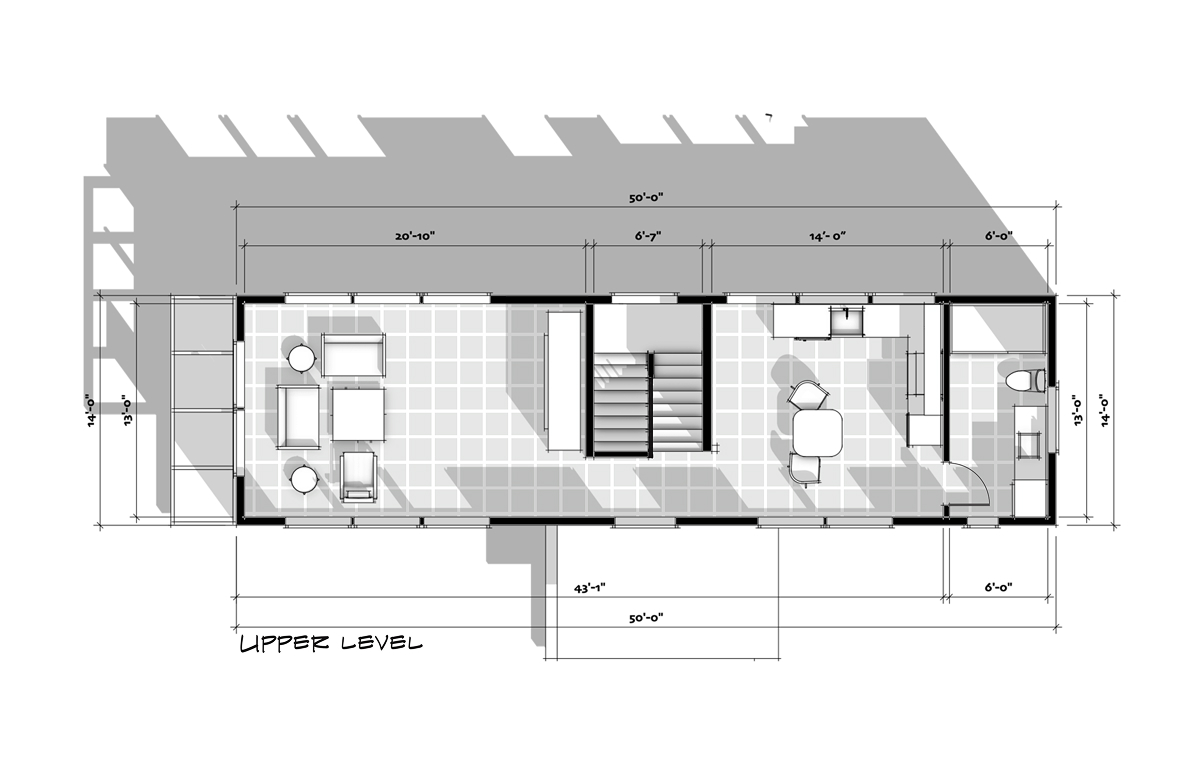
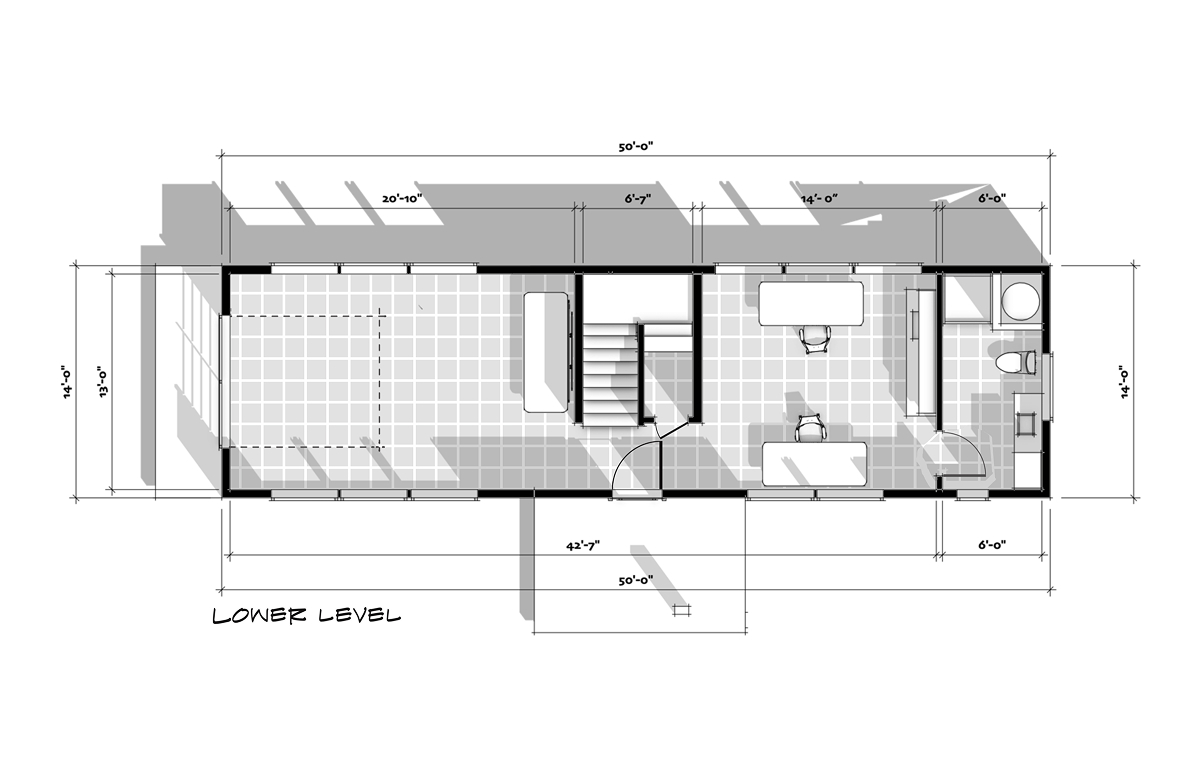
“We could call it ‘vertical simplicity’ because it’s so straightforward. Live.Create is all about two studios, one to create, and the other to live. Simply! We kept costs down by its organization, sourced interesting yet innovative materials, and utilized the incredible efficiency by going vertical. It’s very cool!”

Jim Russell
Co-Founder & Architectural Design


Want to make it your own?
From layout adjustments to finishes and energy upgrades, the sage is customizable to fit your site and style.
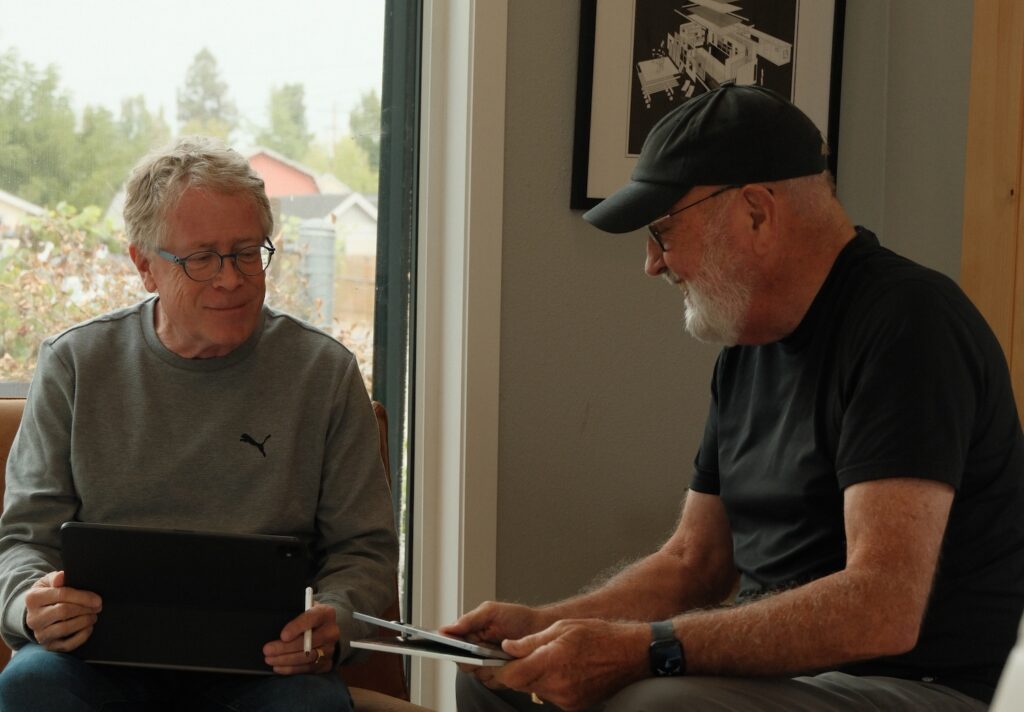
Explore our most popular models
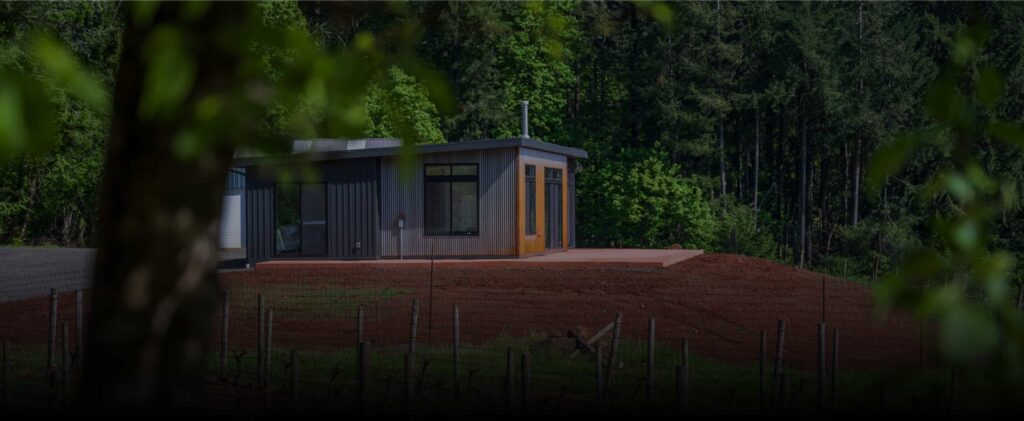
Let’s Build Something Great Together
Whether you’re ready to start planning or just want to explore options, we’re here to help. Let’s talk about your future home today.
