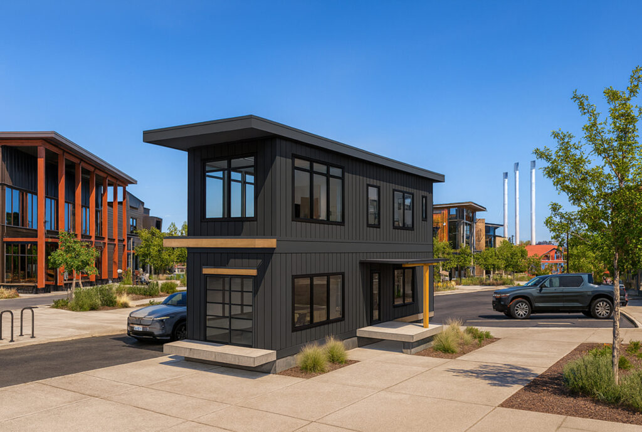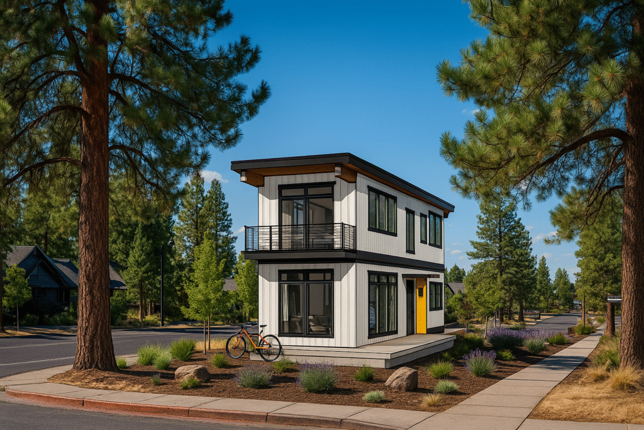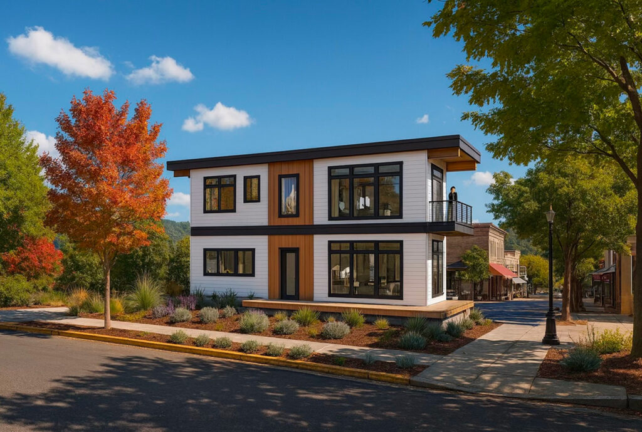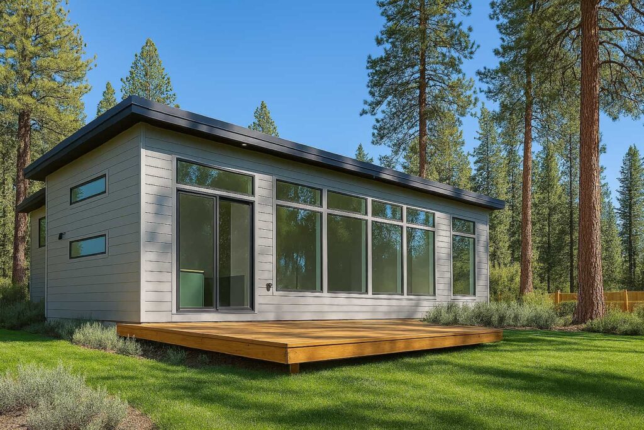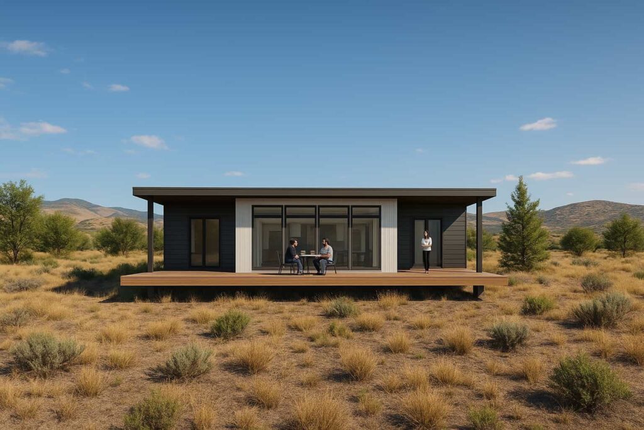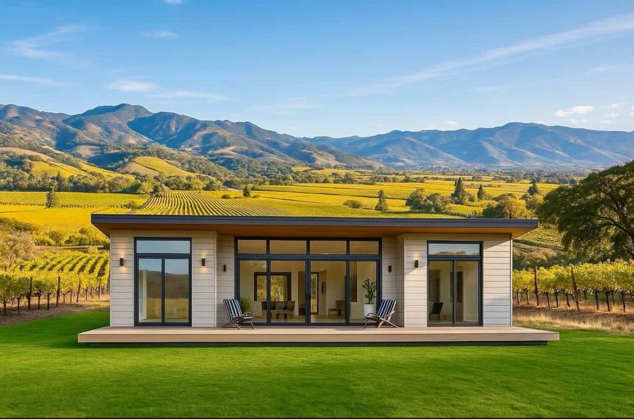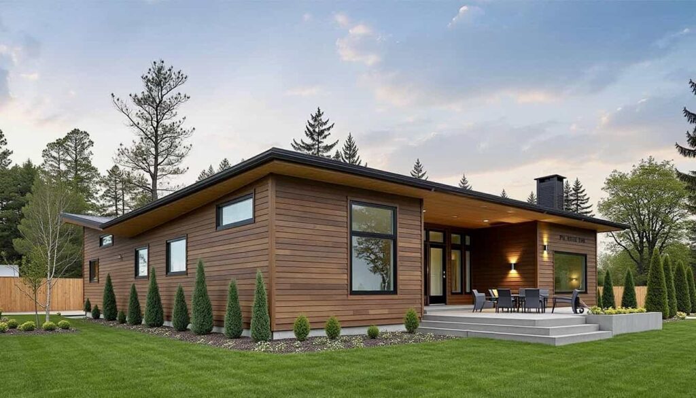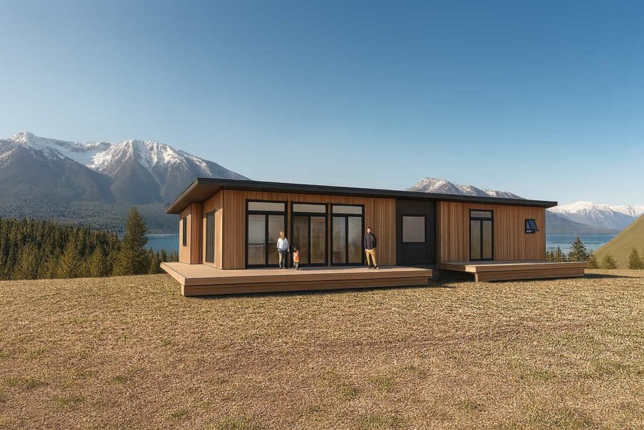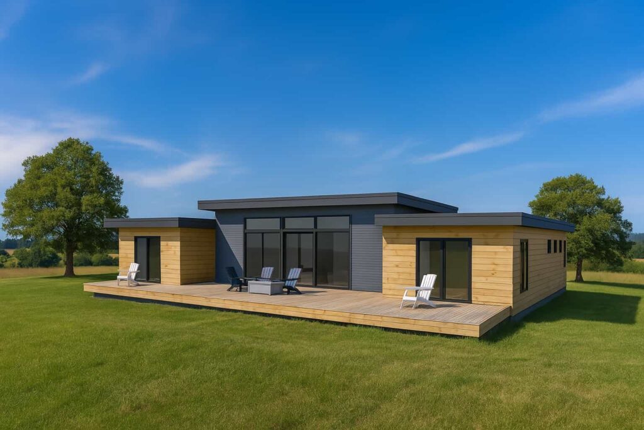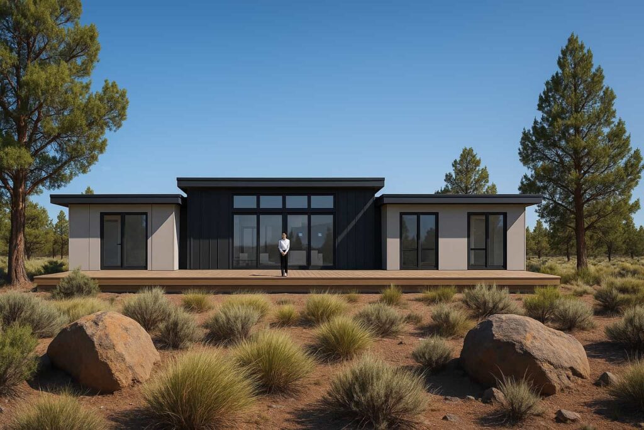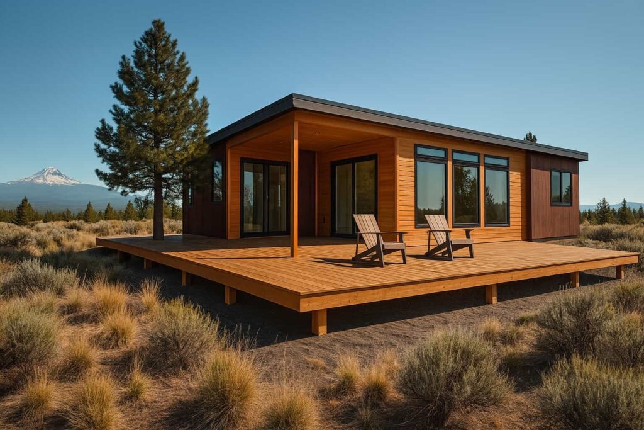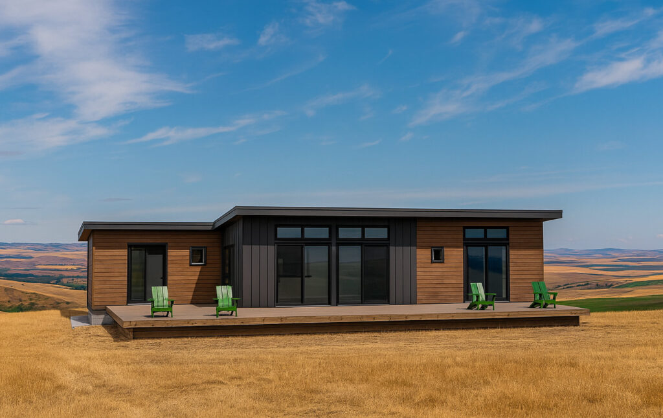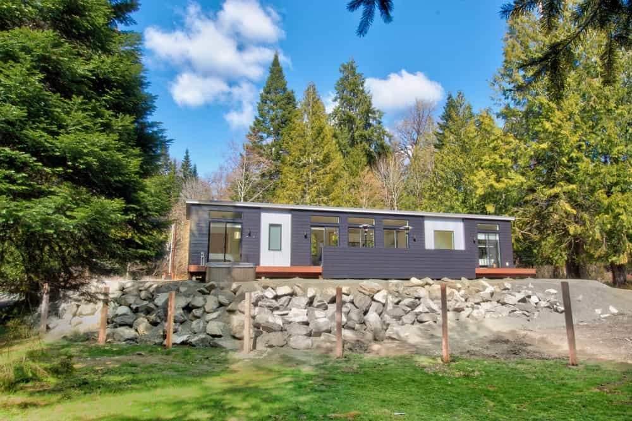
confluence
The Instant House!
Model Overview
If the Northwest started ideabox, the Confluence made ideabox. With its clever two bedrooms and baths on opposite ends of the house separated by a large living/dining/kitchen central space, the single module design quickly became an instant and affordable classic. Like all ideabox products they are tall creating great spaces.
Filled with just the right amount of glazing and sliding glass doors, every room opens to the outside, extending the living space.
Over the years, the Confluence has become one of our most popular modular home designs, appreciated for its balance of sustainable design, livability, and affordability.
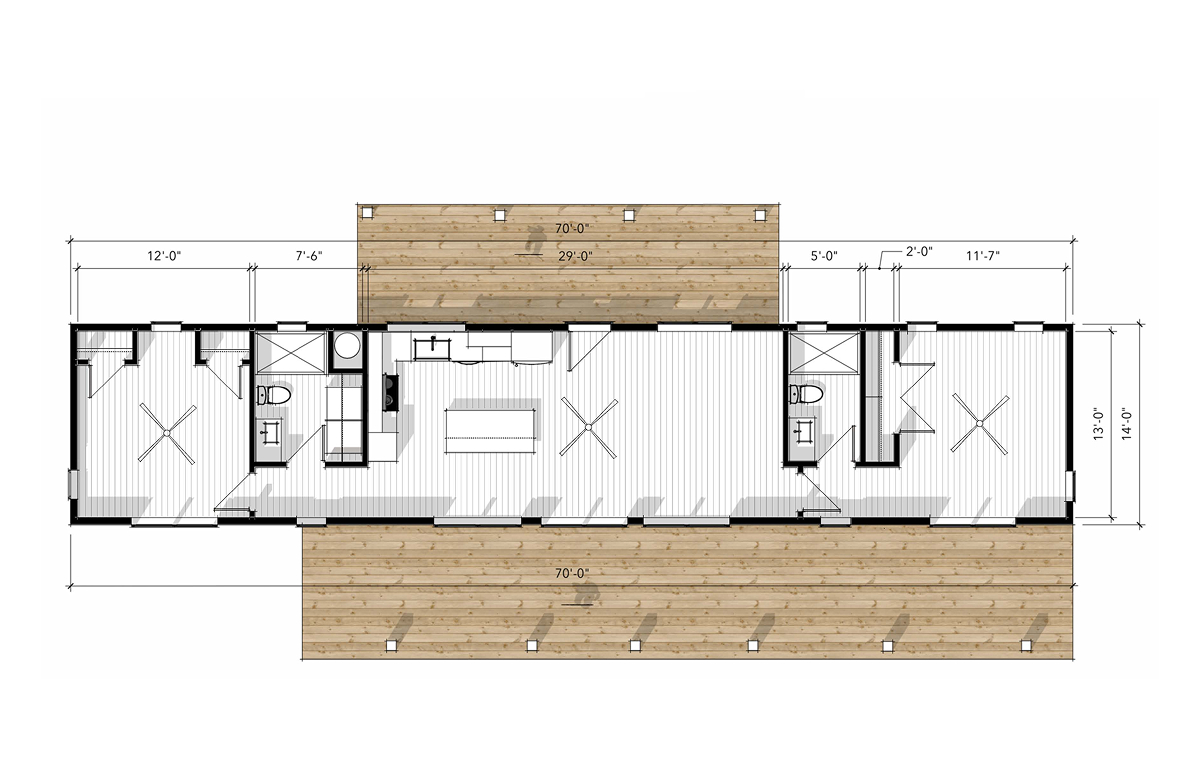
“I love guiding people through the journey of choosing their ideabox home. It’s more than selling a house, it’s helping them imagine how they’ll live, relax, and thrive in a space built just for them.”

Jim Russell
Co-Founder & Architectural Design

Photo Gallery
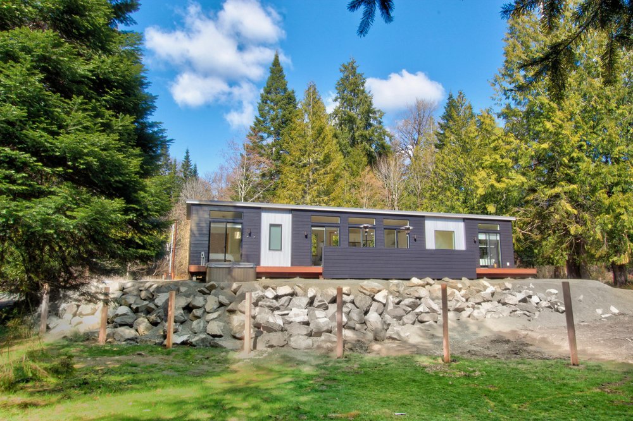
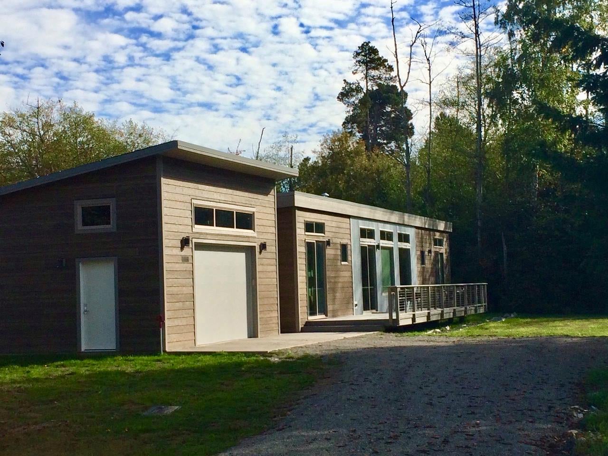
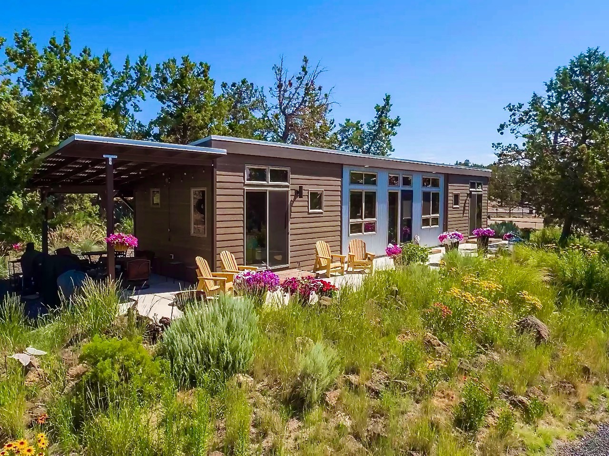
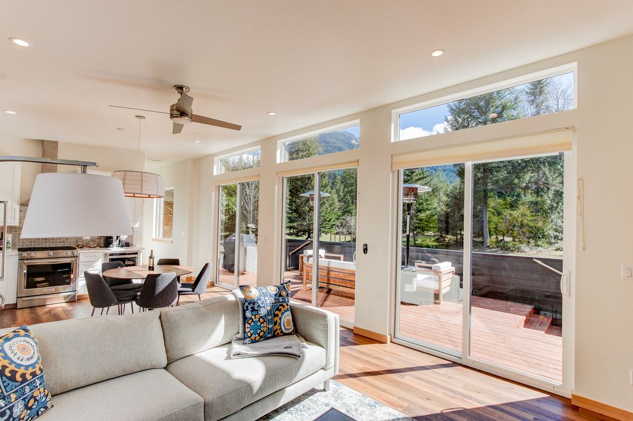
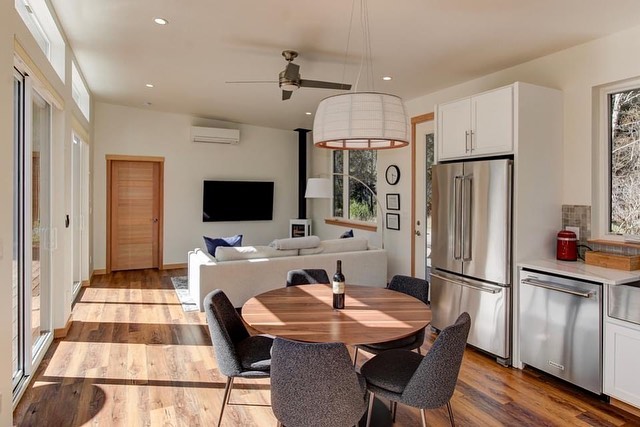
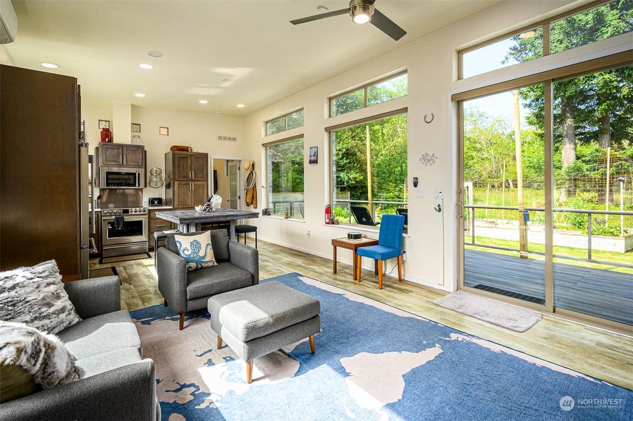
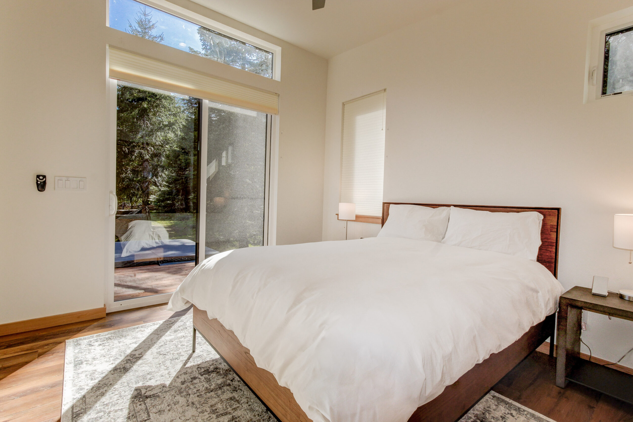
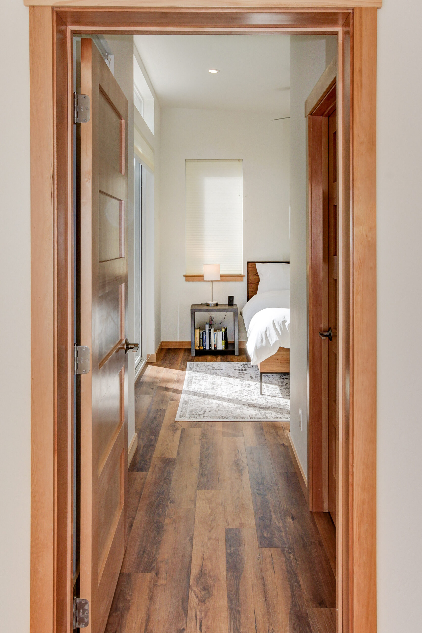
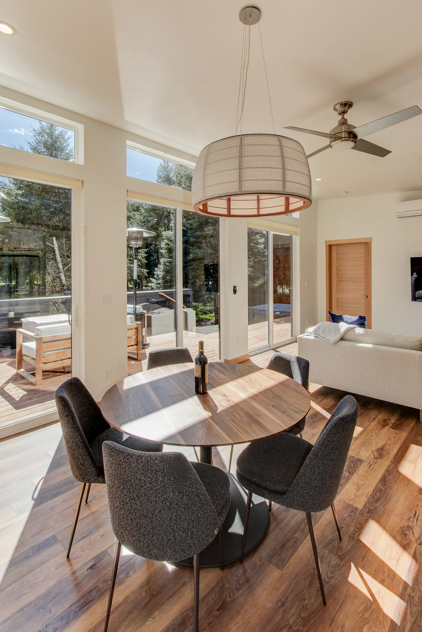
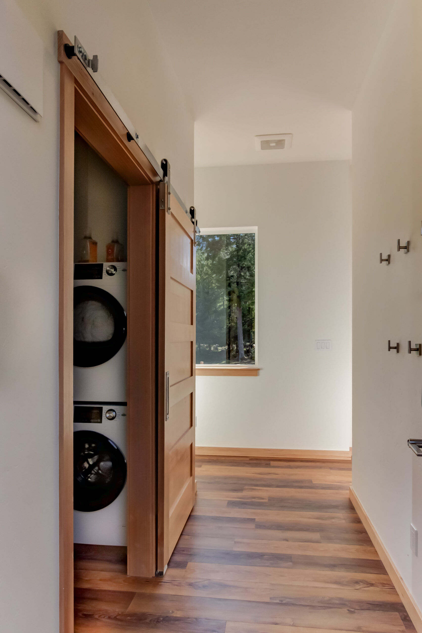
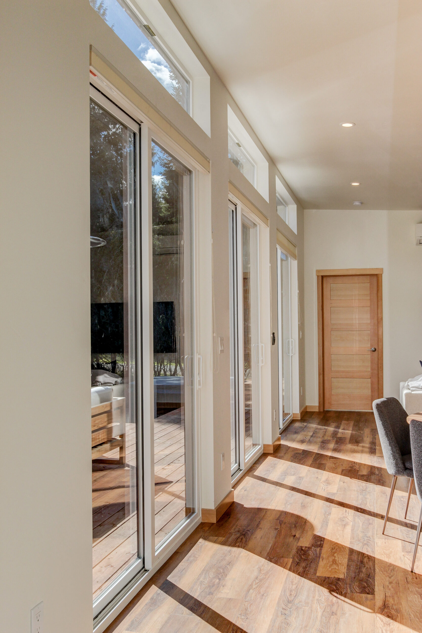
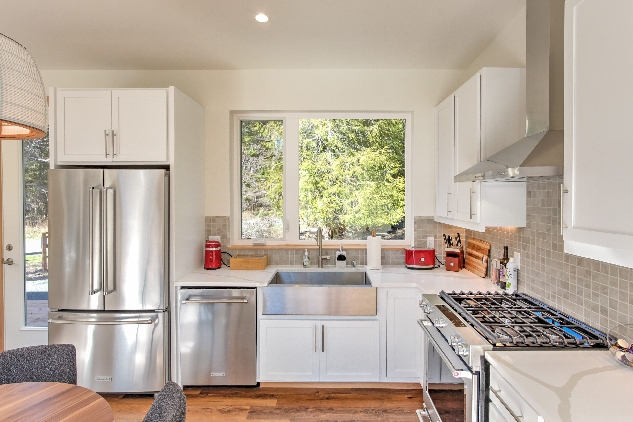
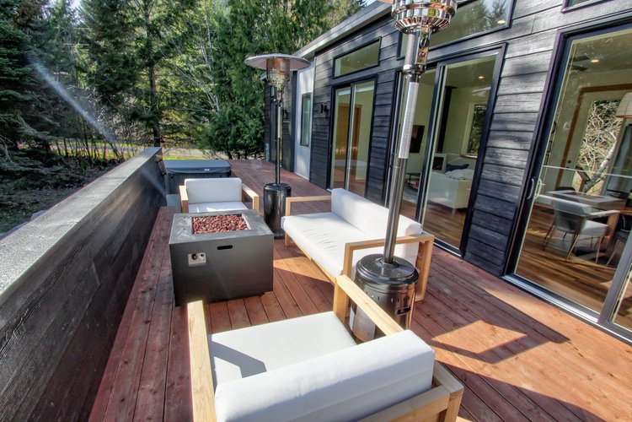

Want to make it your own?
From layout adjustments to finishes and energy upgrades, the confluence is customizable to fit your site and style.
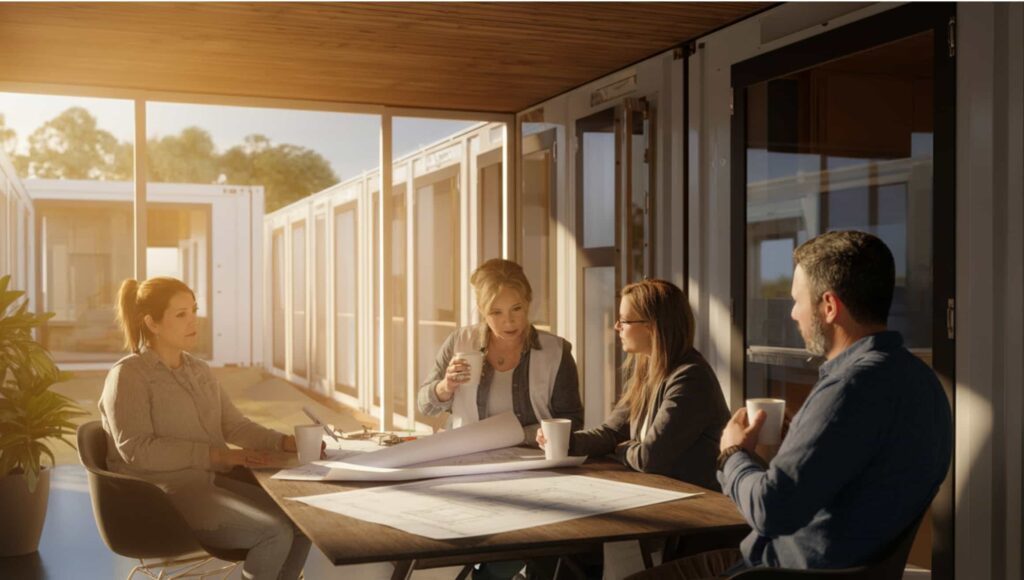
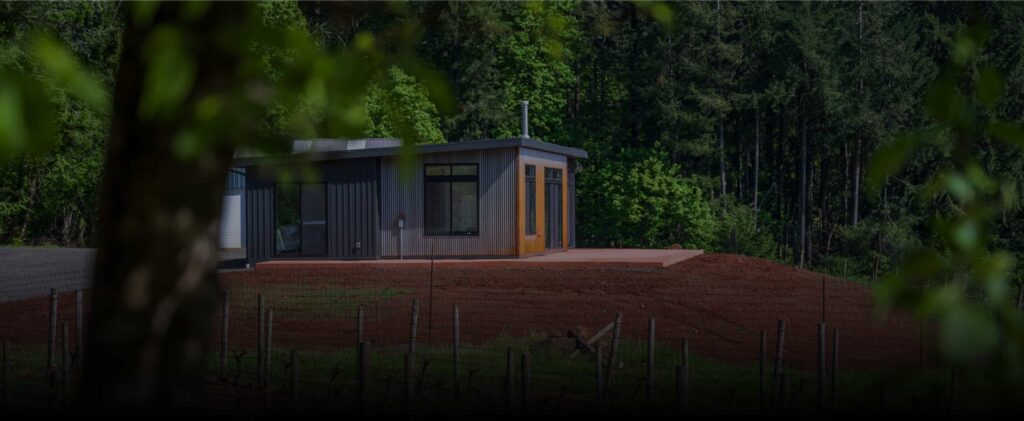
Let’s Build Something Great Together
Whether you’re ready to start planning or just want to explore options, we’re here to help. Let’s talk about your future home today.
