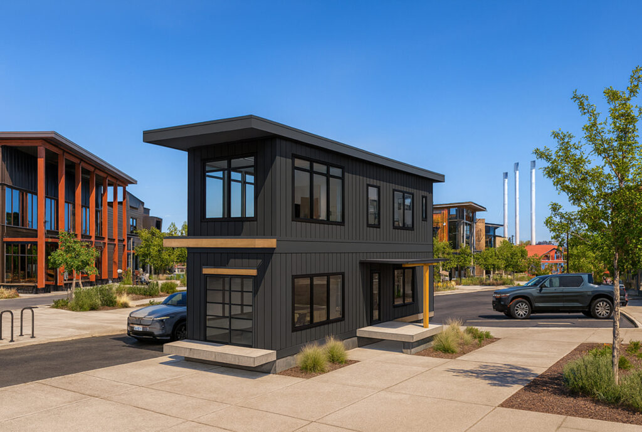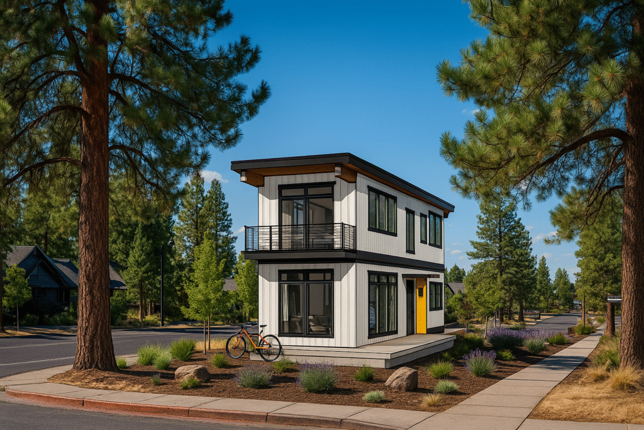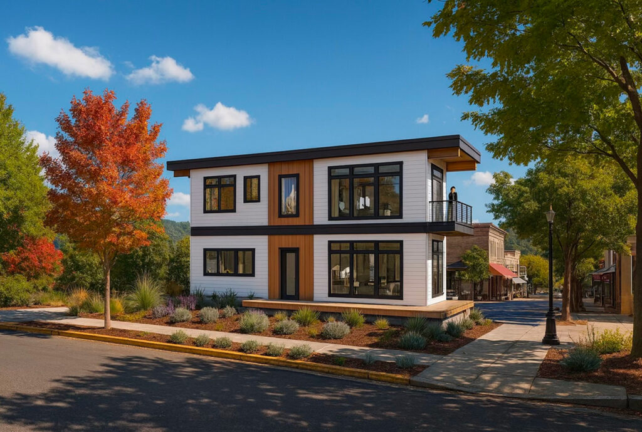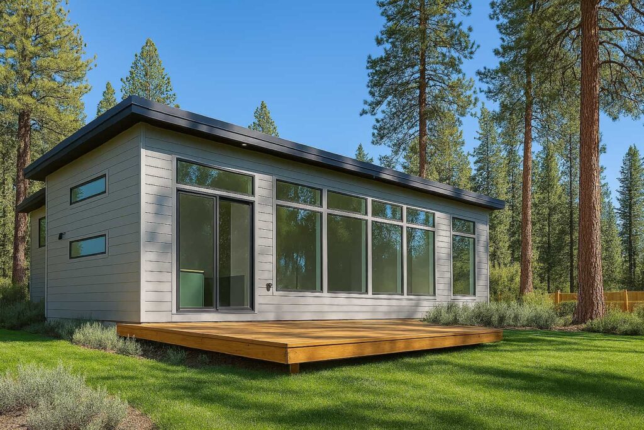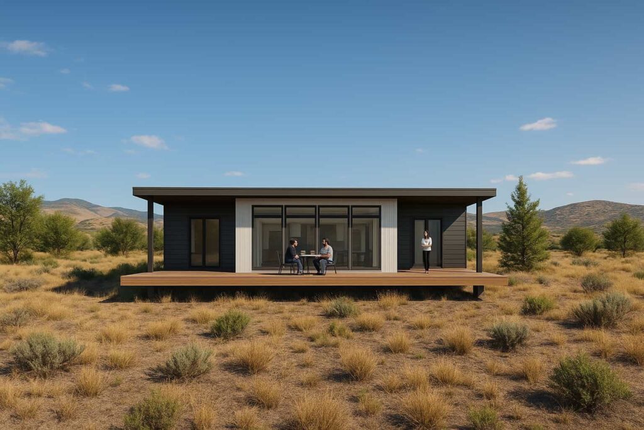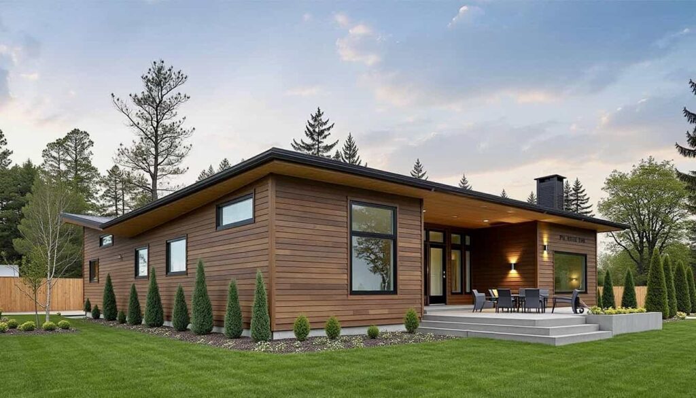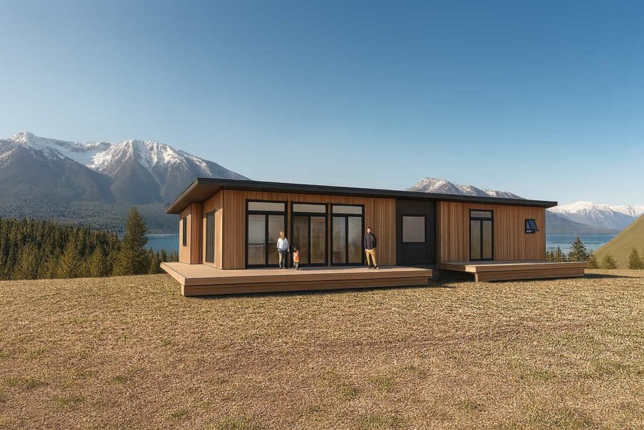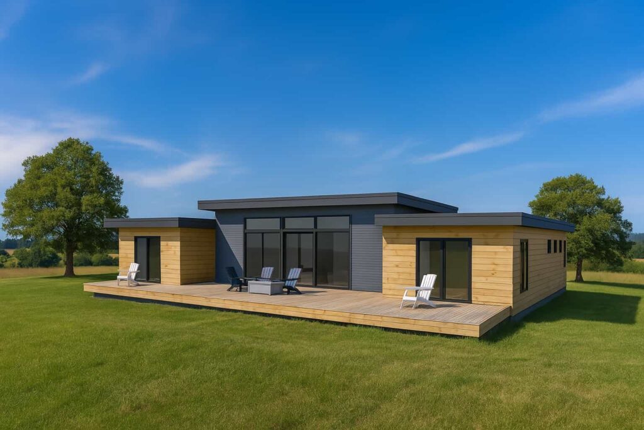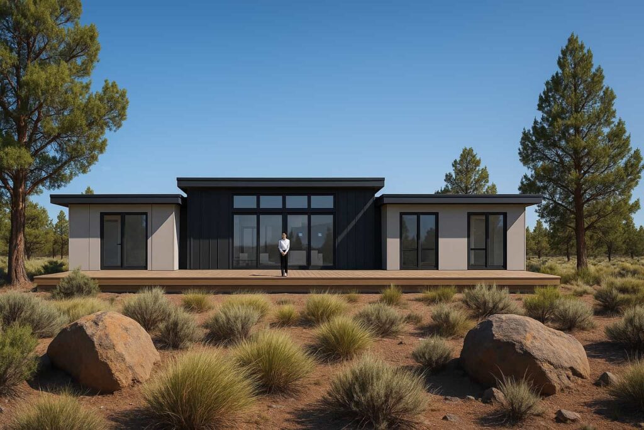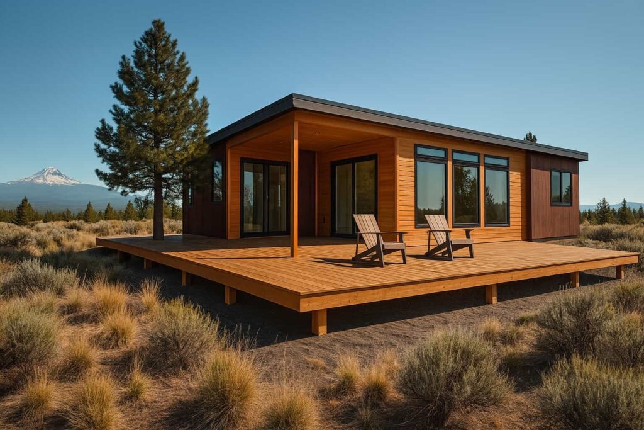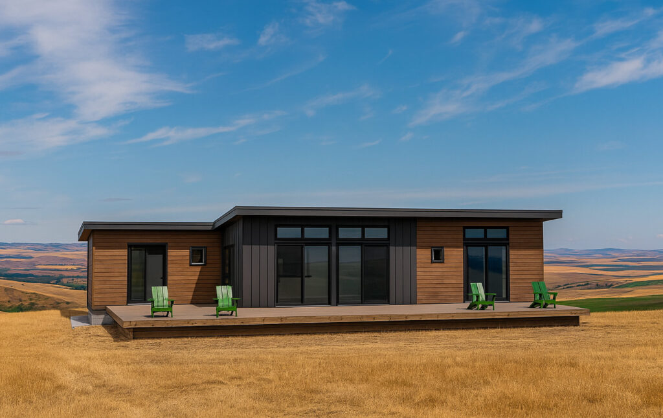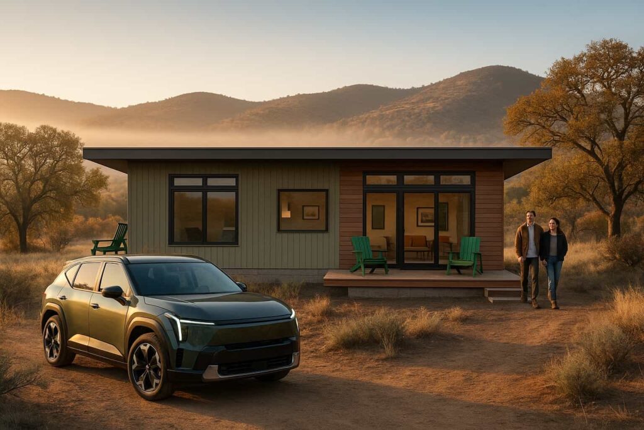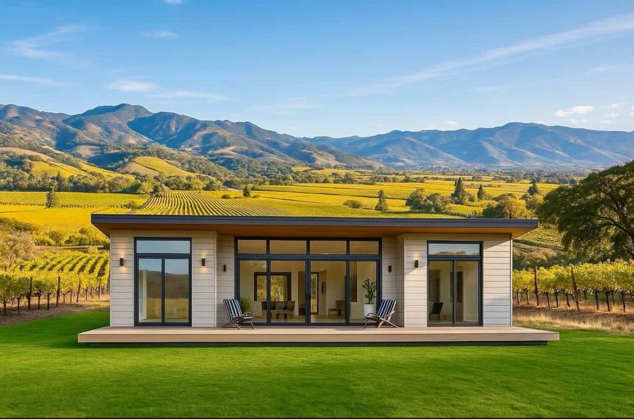
carlton
Practically Perfect in Every Way
Model Overview
A scenic site with terrific views on all sides inspired the Carlton – a modern prefab modular home crafted for comfortable, everyday living. The home’s smart layout enhances energy-efficient living, with tall transoms, sliding doors, and modular home design features that embrace natural light.
The balance of light and flow continues throughout. The bedrooms bring the same feeling of space and volume from thoughtfully placed glazing. Even the laundry room is a delight.
It really is all about the views! Inside and out!
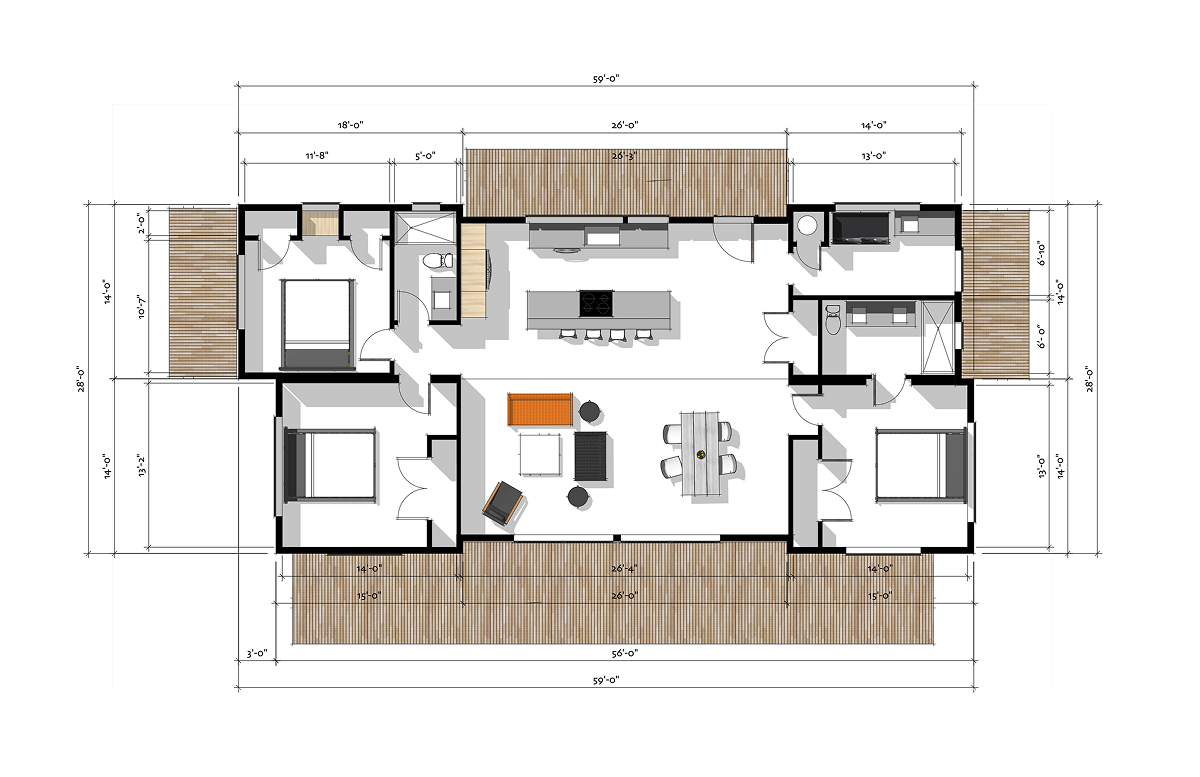
“Most clients come in with a vision, even if they don’t know it yet. We help uncover that vision and shape the home around it.”

Eric Salmon
Architectural Design & Project Management


Want to make it your own?
From layout adjustments to finishes and energy upgrades, the carlton is customizable to fit your site and style.
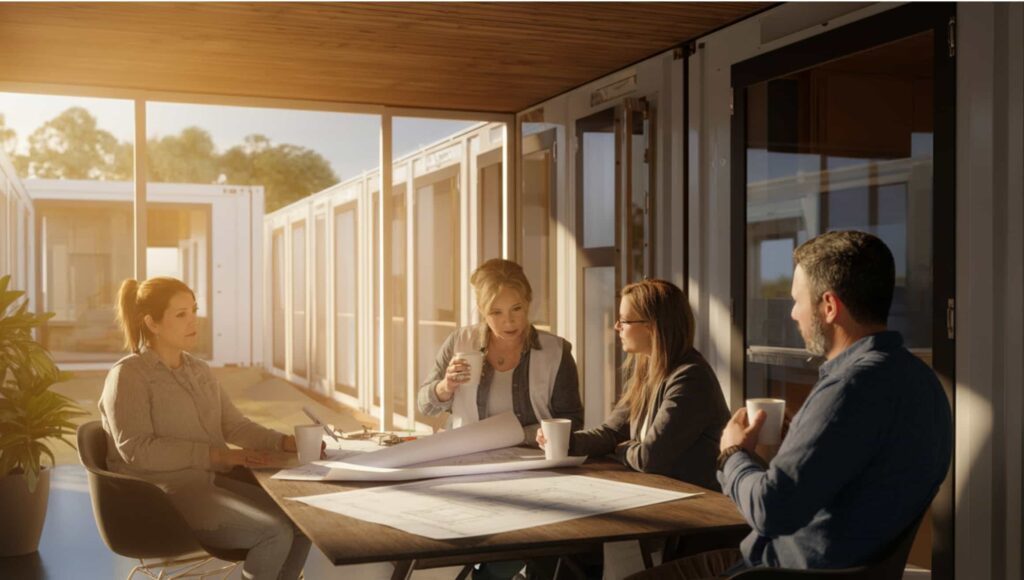
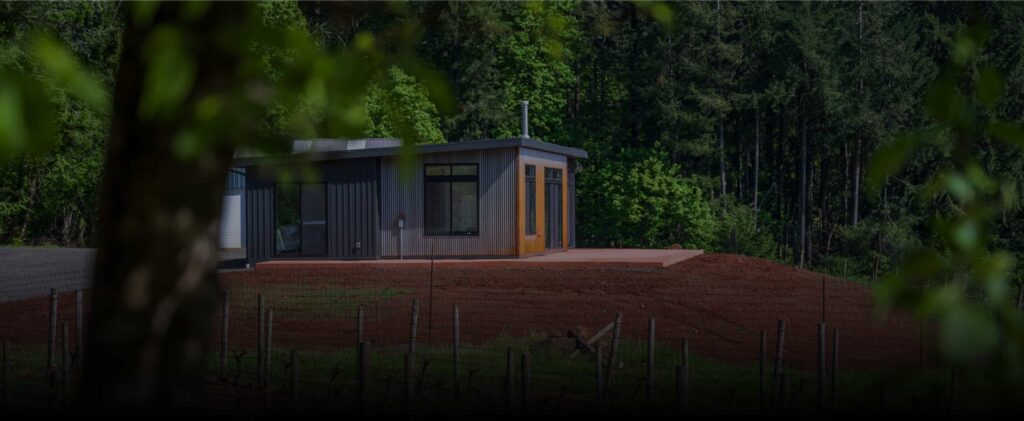
Let’s Build Something Great Together
Whether you’re ready to start planning or just want to explore options, we’re here to help. Let’s talk about your future home today.
