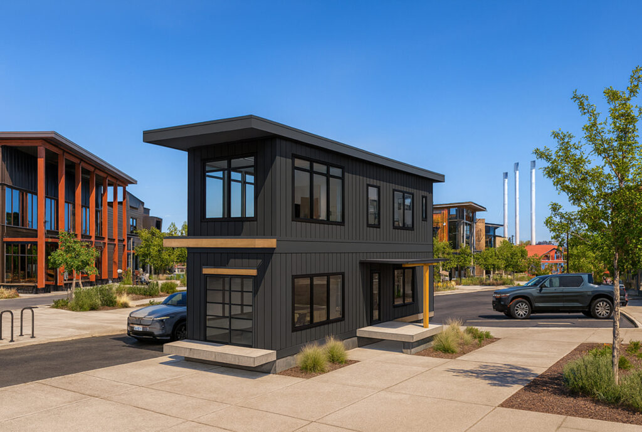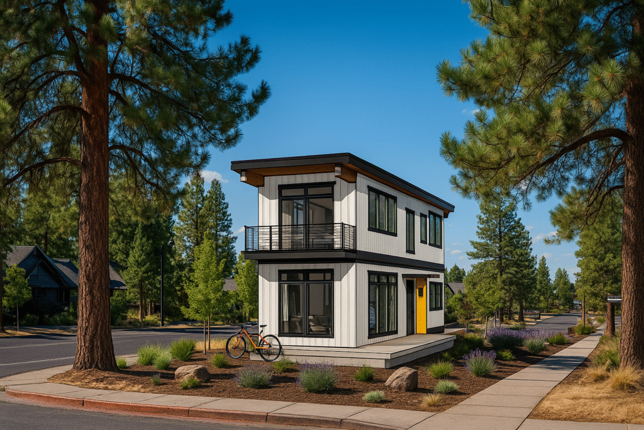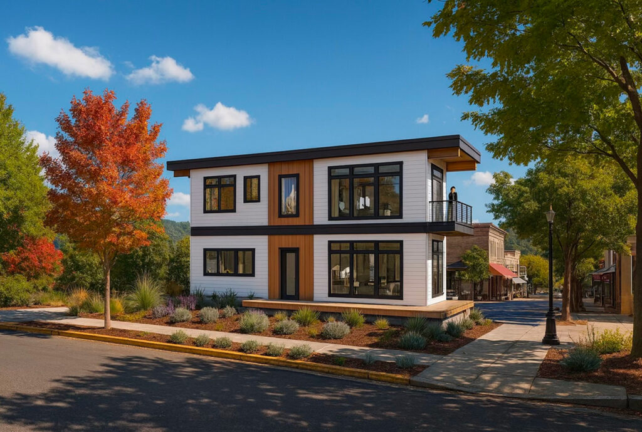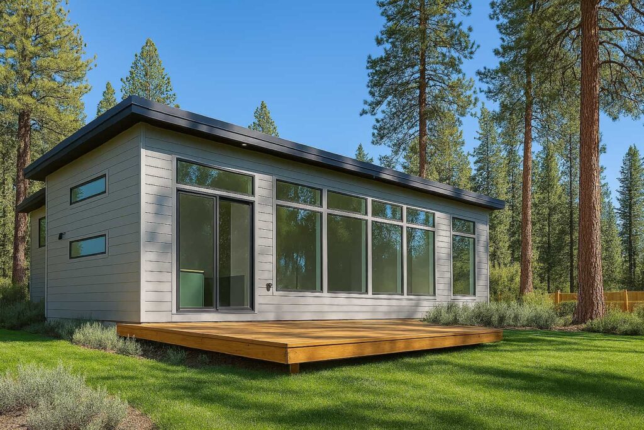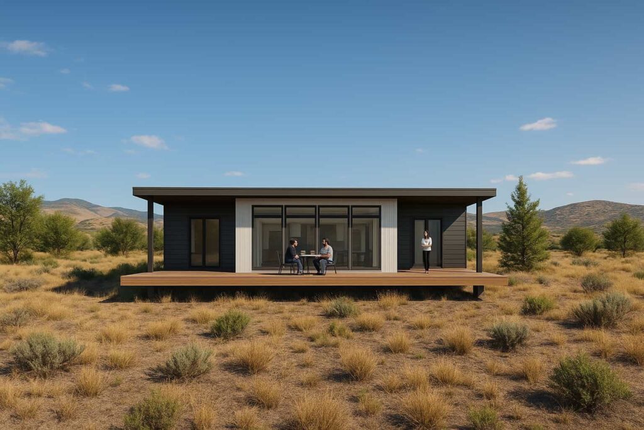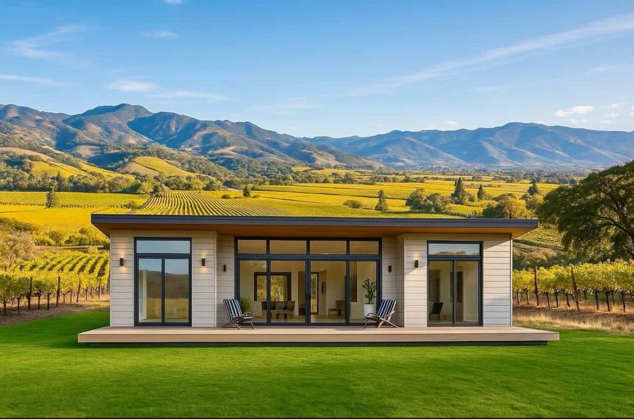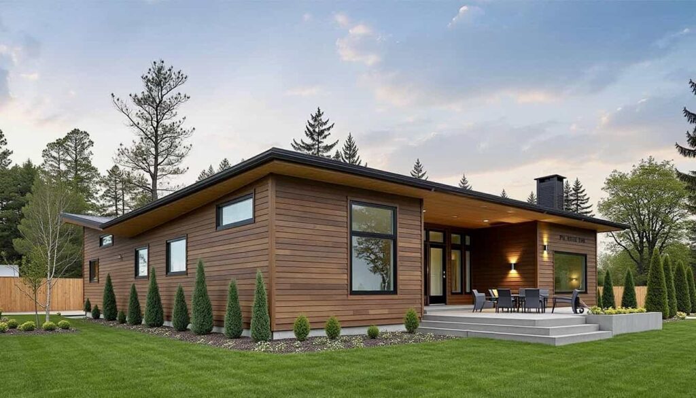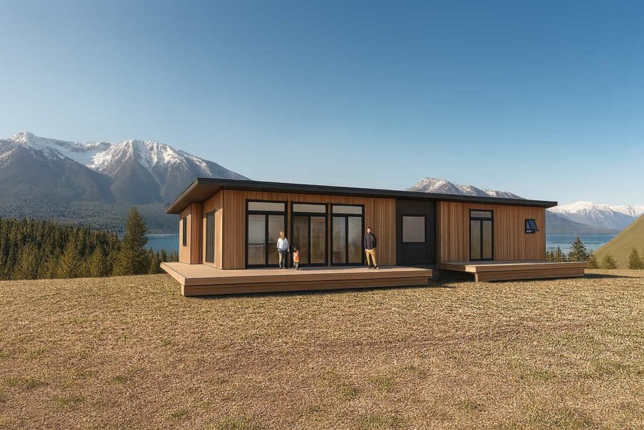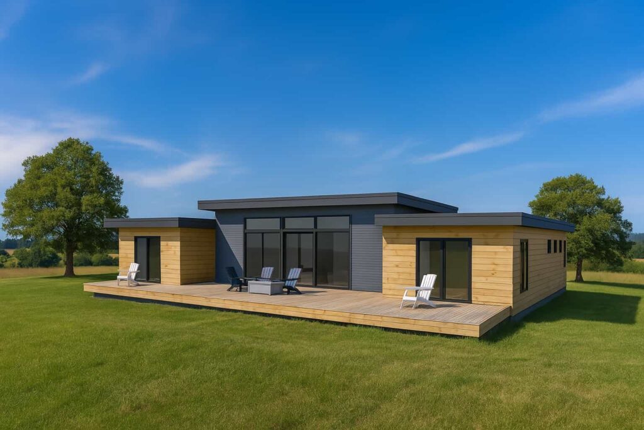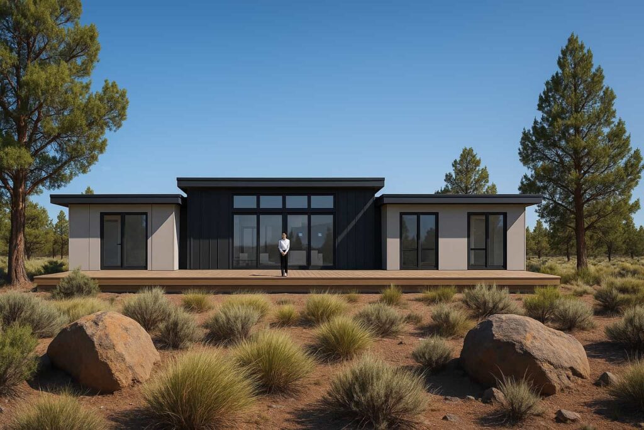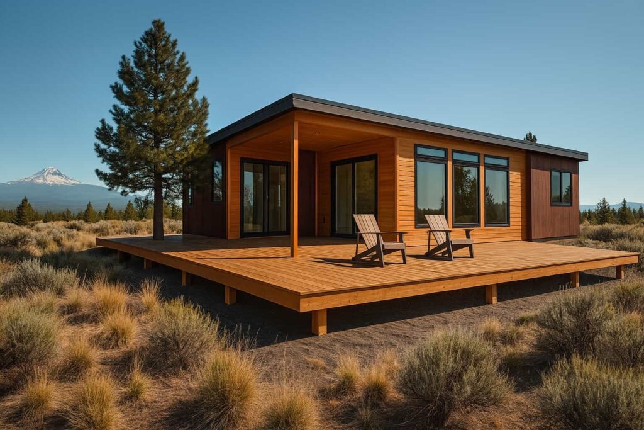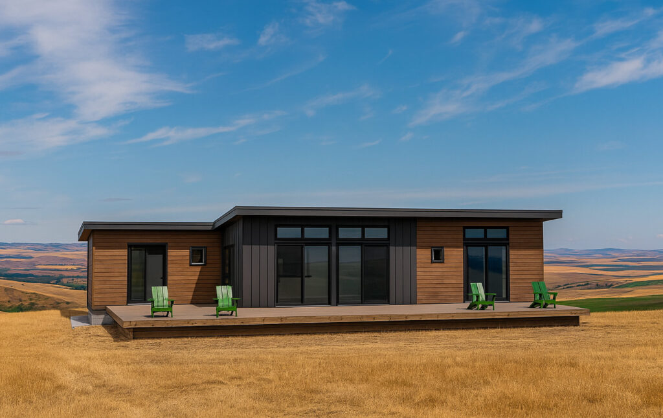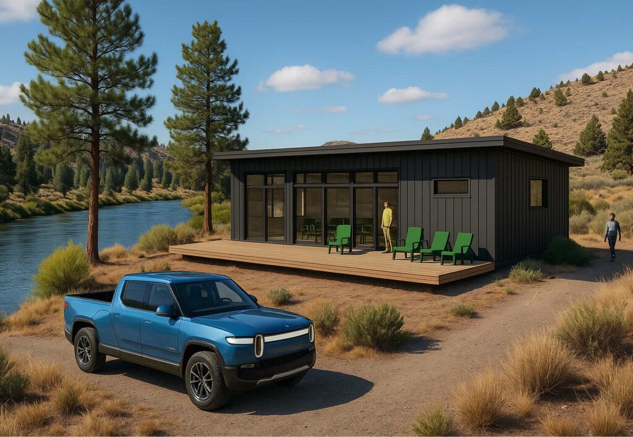
blox
Simple, industrial, and a lot of fun!
Model Overview
Inspired by the raw, functional aesthetic of container homes, the Blox series brings an industrial edge to modern home design. Combining metal siding, bold lines, and unique windows, this prefab modular home captures the charm of old warehouses—reimagined as a compact, energy-efficient space.
Blox offers serious flexibility, starting as a minimalist studio and scaling up to one- and two-bedroom layouts. Whether you’re downsizing, starting fresh, or adding a cool ADU to your property, blox adapts to fit.
Inside, clever materials and streamlined finishes give the space an intentional, cohesive look that’s both modern and a little bit rugged. It’s minimal without being cold—just the right mix of function and feel.
From the outside, it’s striking. On the inside, it’s a well-organized wonder box—packed with thoughtful design, natural light, and just enough edge to stand out. No wonder it’s called “blox.”
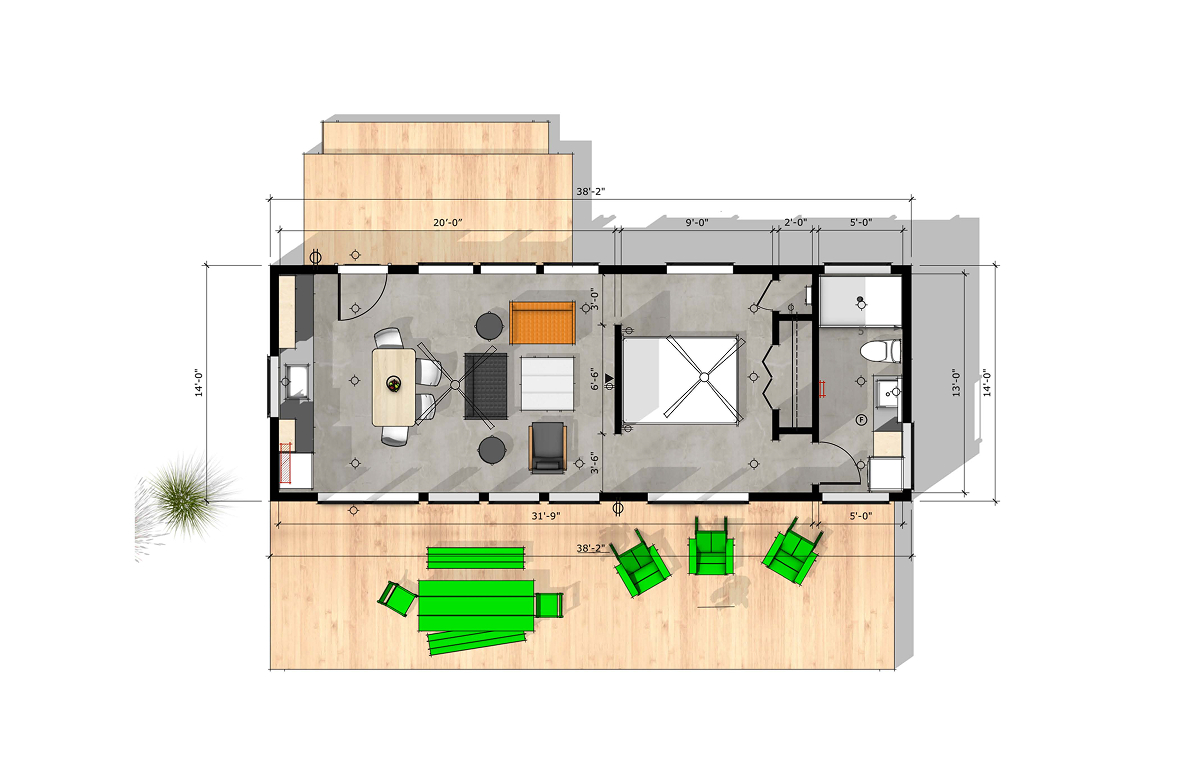
“From the beginning, ideabox has been about blending beautiful design with smart, efficient building. I’m proud of how we’ve shaped a process that makes creating a new home both exciting and seamless for our customers.”

Jim Russell
Co-Founder & Architectural Design


Want to make it your own?
From layout adjustments to finishes and energy upgrades, the blox is customizable to fit your site and style.
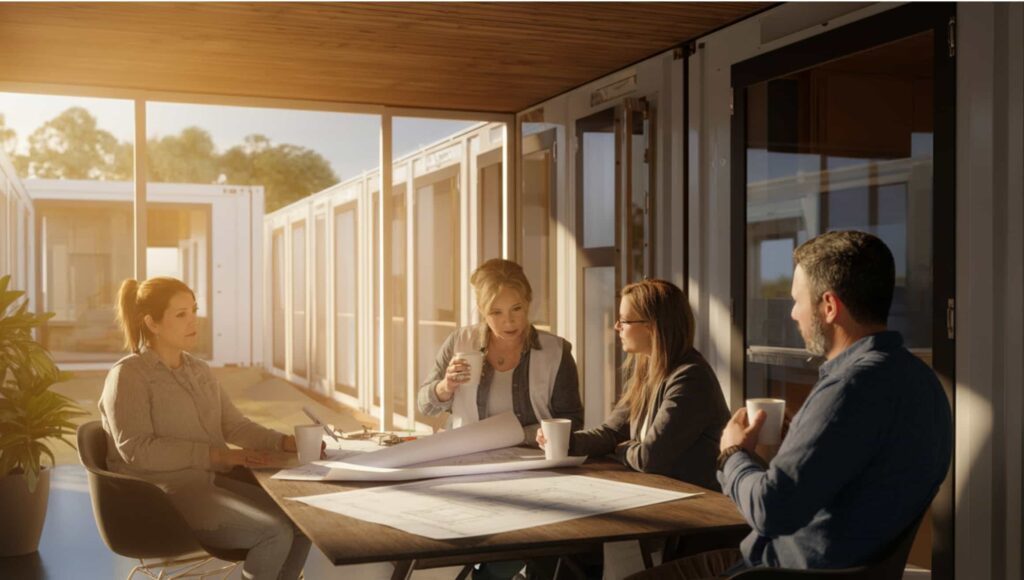
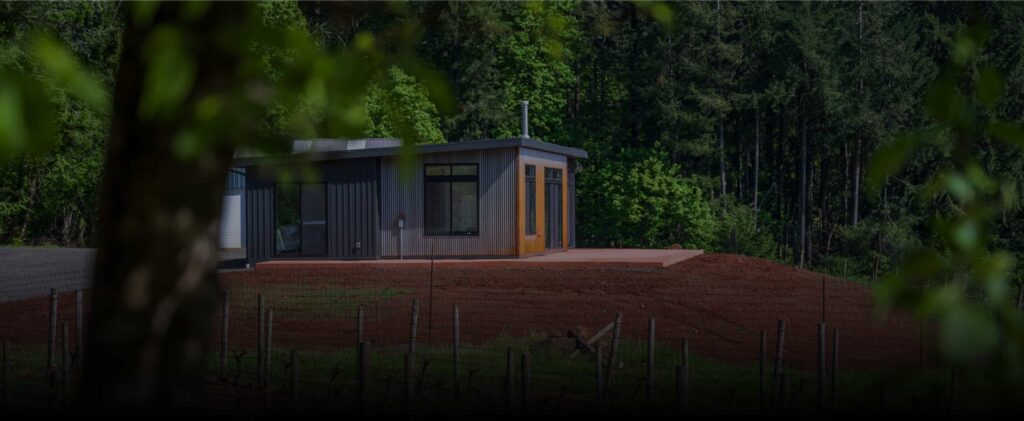
Let’s Build Something Great Together
Whether you’re ready to start planning or just want to explore options, we’re here to help. Let’s talk about your future home today.
