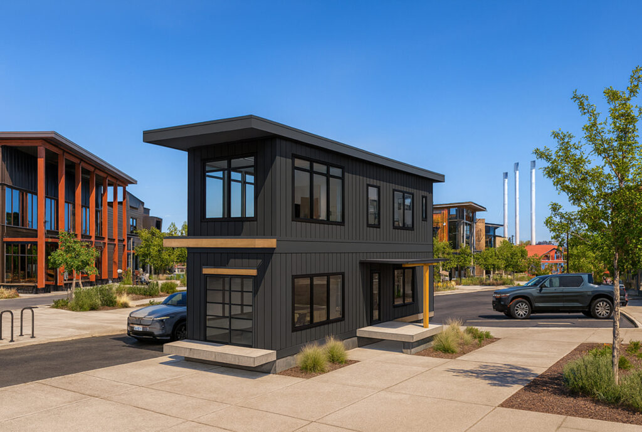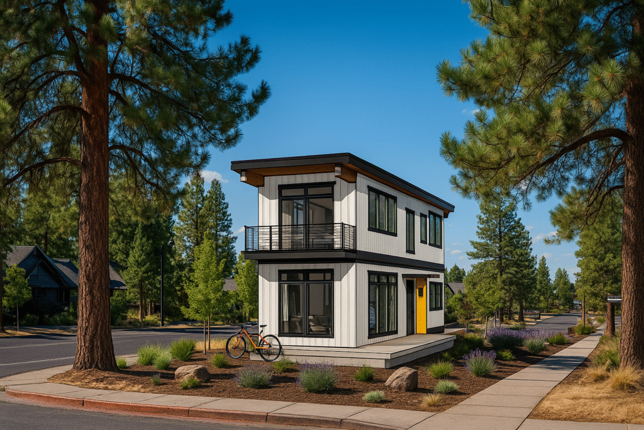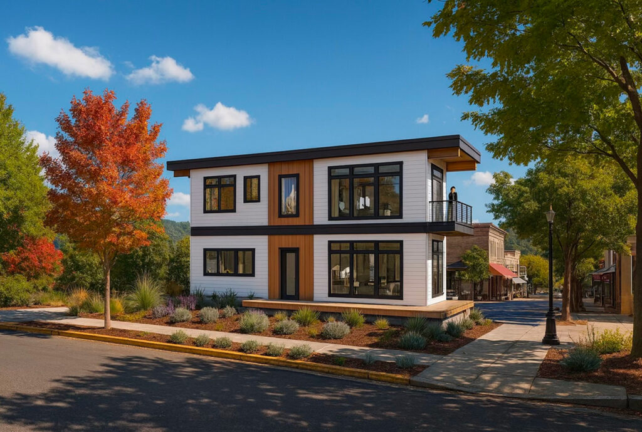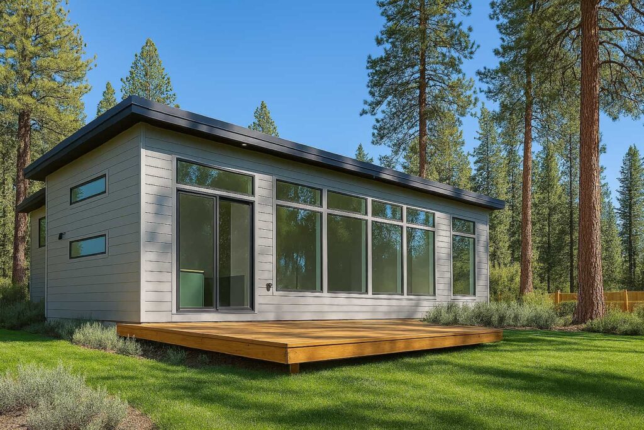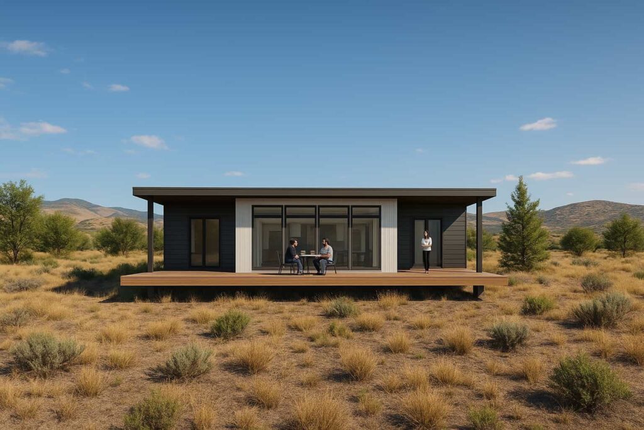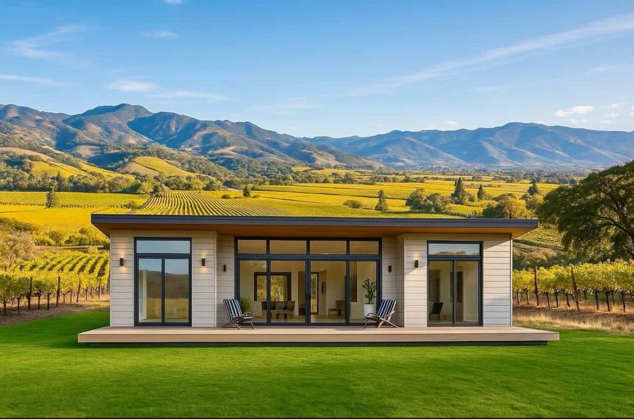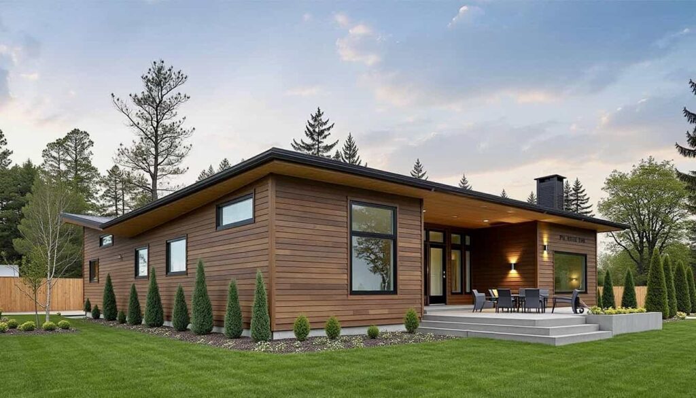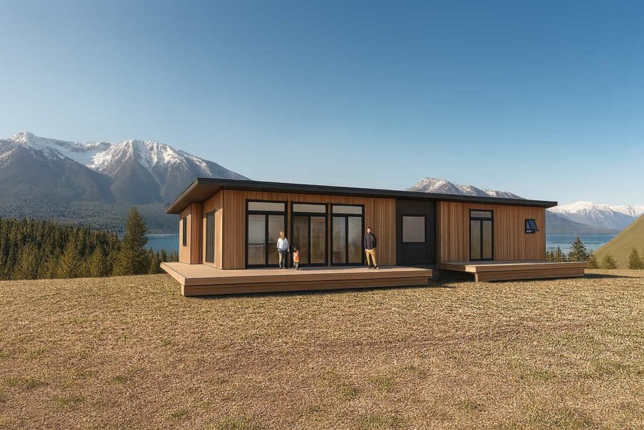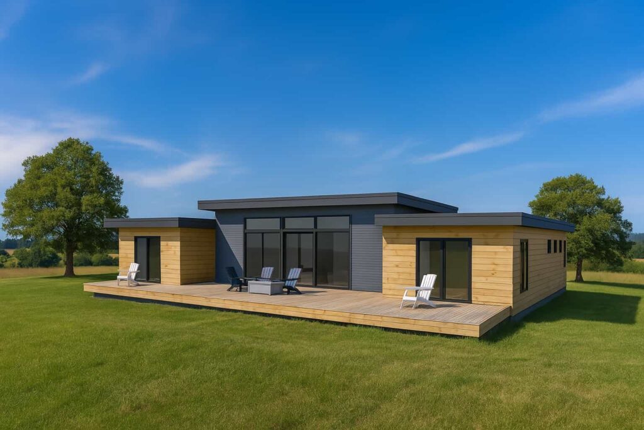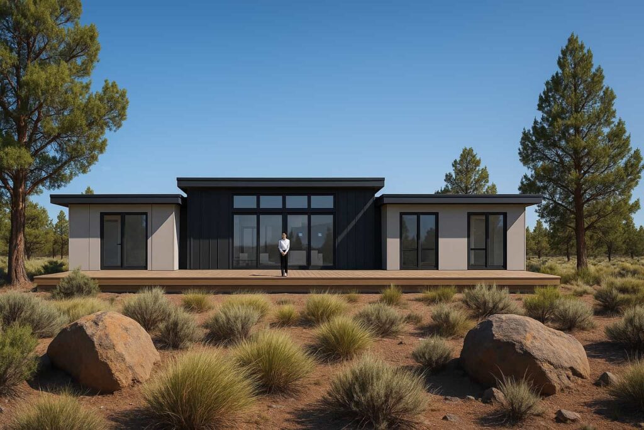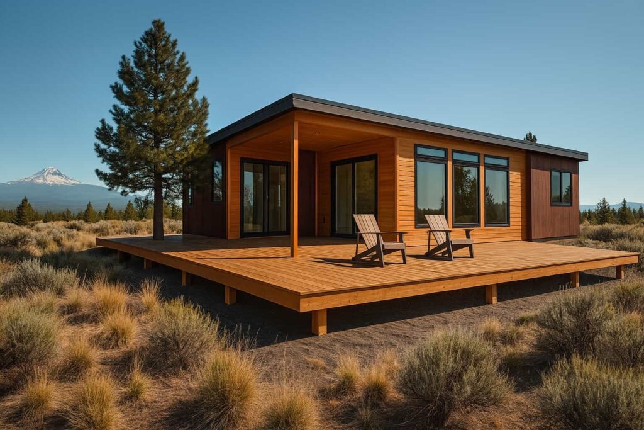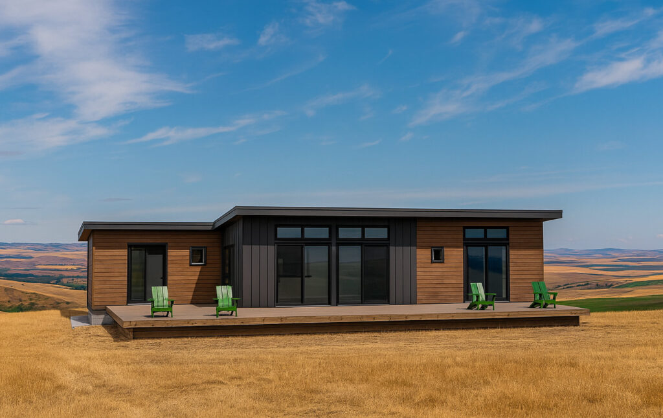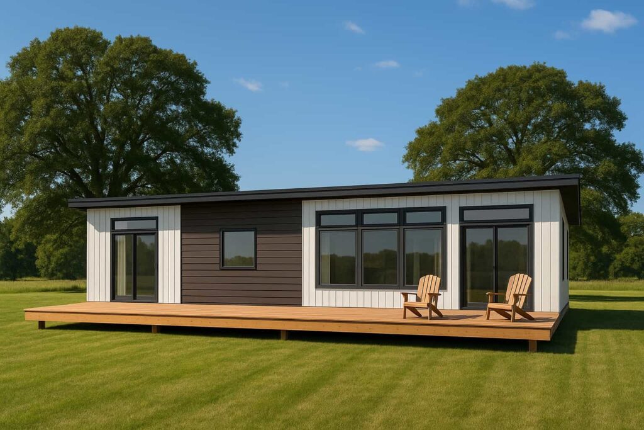
haven
Loft like living anywhere you want to be!
Model Overview
From its humble design goal of creating an awesome place to do laundry, the HAVEN quickly showed its true identity of acting like a wide open loft space. You get it minute you walk through the front door. Besides the interior being tall and filled with glass, you everywhere through the house from a single point. It’s amazing
Like the Northwest series, a 4’ wide hallway leads you from the living space to the bedroom, and creates a work space for laundry (or an office space) positioned in front of a 5’ x 5’ square window, it’s awesome!
It’s no wonder haven houses can be found from Orcas Island, to Whidbey, on Oregon vineyards, to Northern California and Joshua Tree, and a clever front porch version in downtown Denver, Colorado!
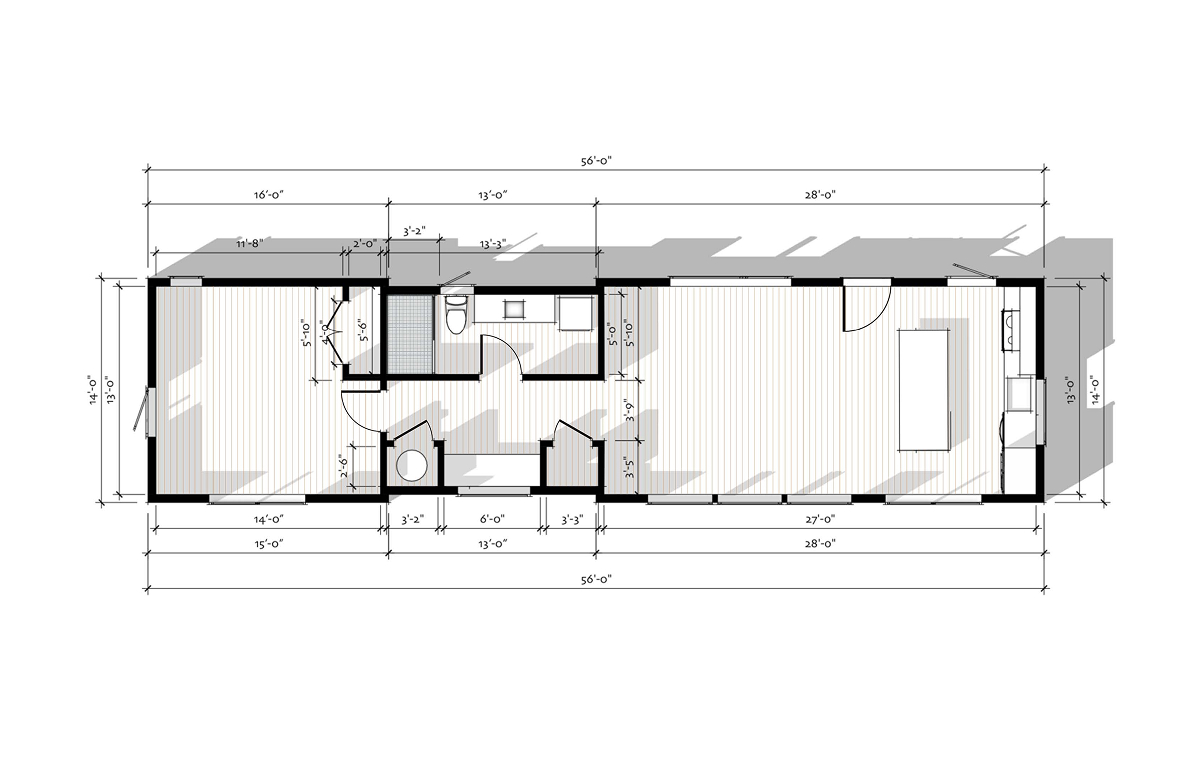
“I love guiding people through the journey of choosing their ideabox home. It’s more than selling a house, it’s helping them imagine how they’ll live, relax, and thrive in a space built just for them.”

Jim Russell
Co-Founder & Architectural Design

Photo Gallery
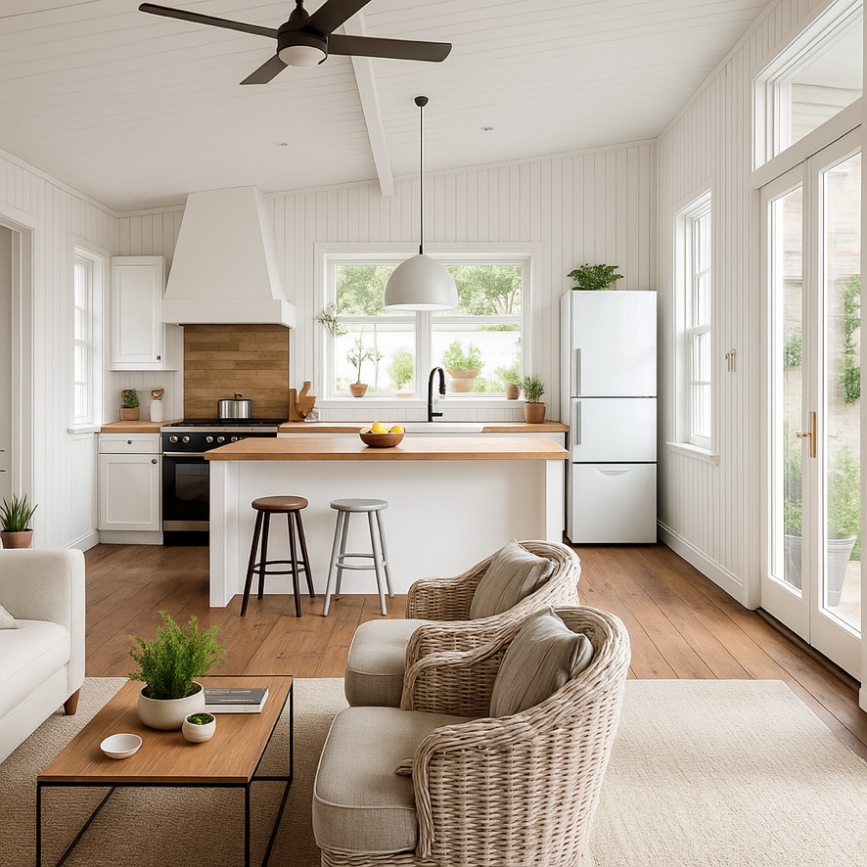
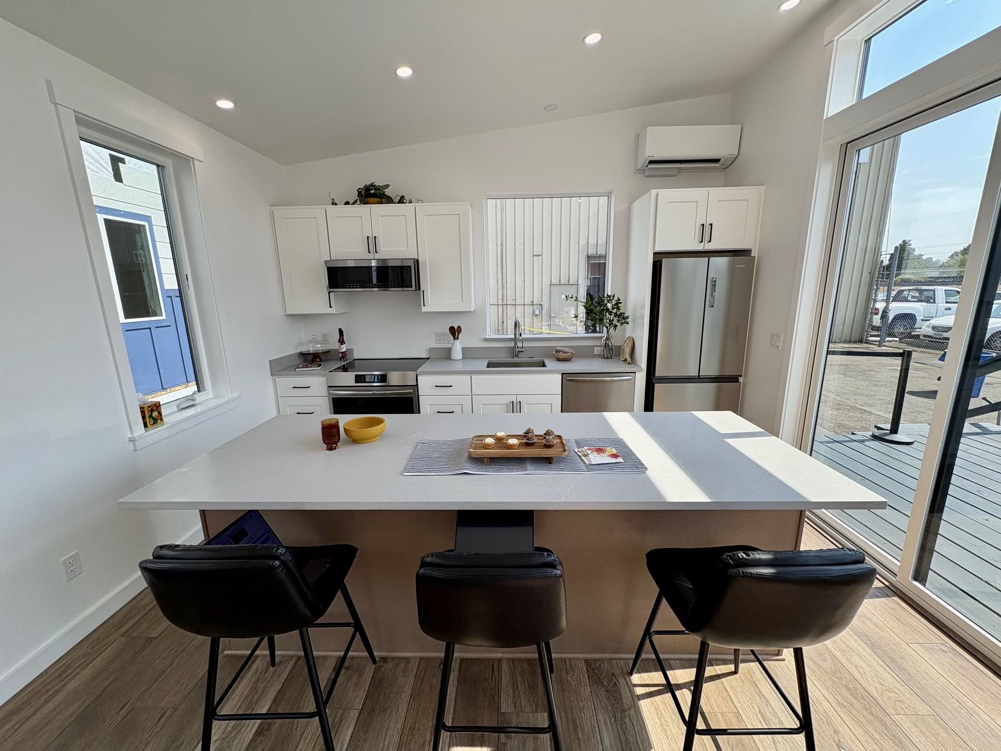
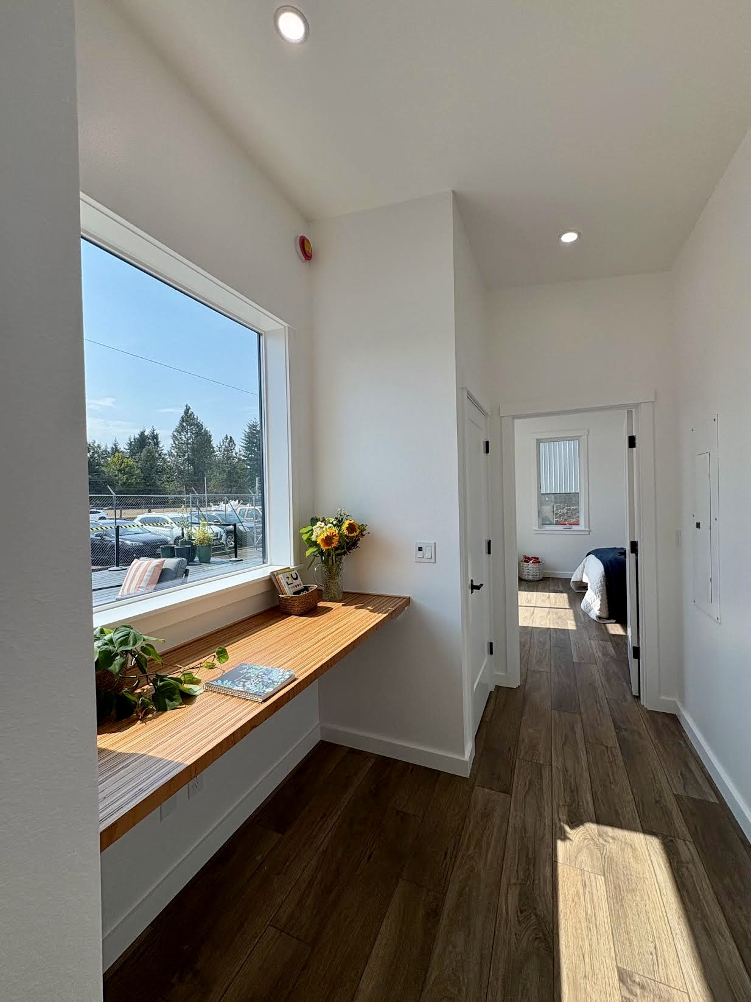

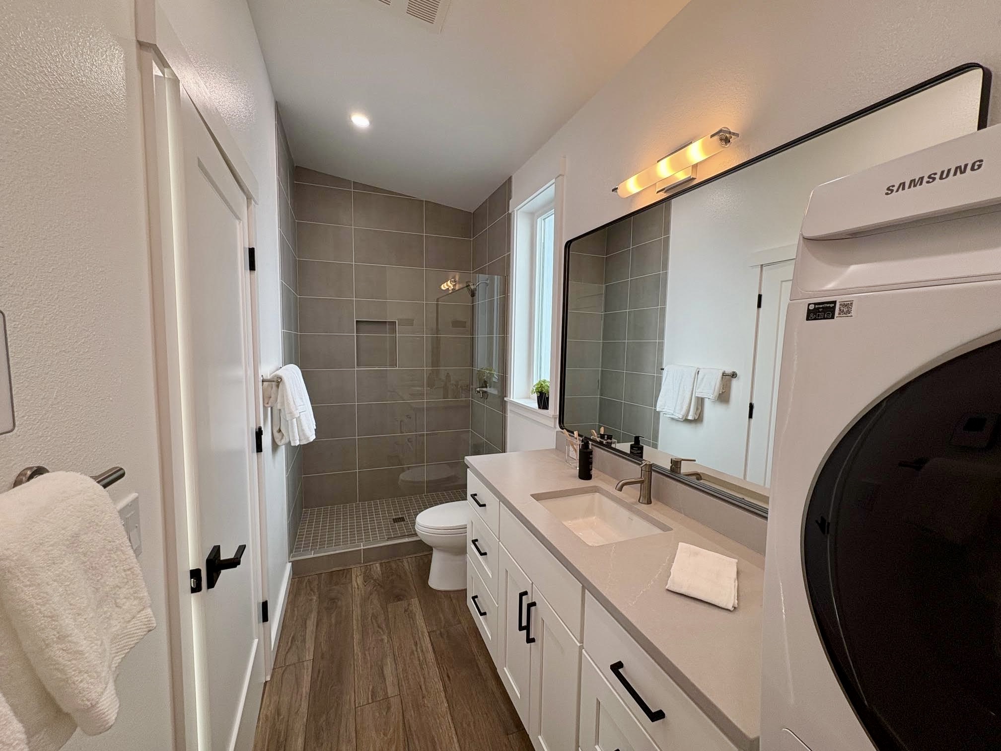
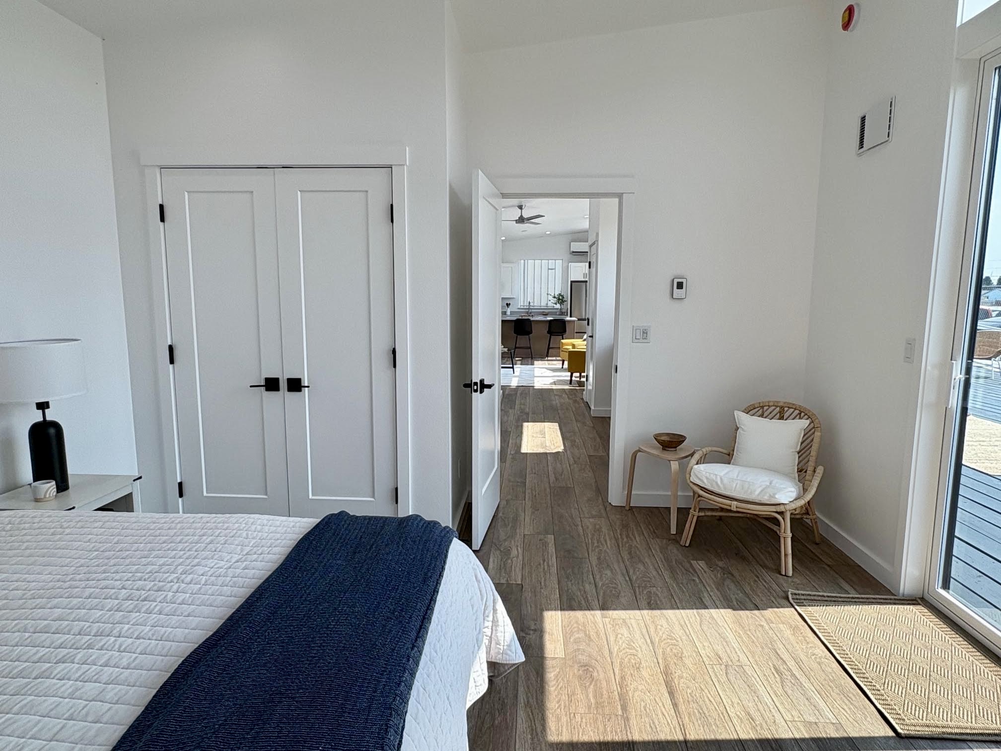



Want to make it your own?
From layout adjustments to finishes and energy upgrades, the haven is customizable to fit your site and style.
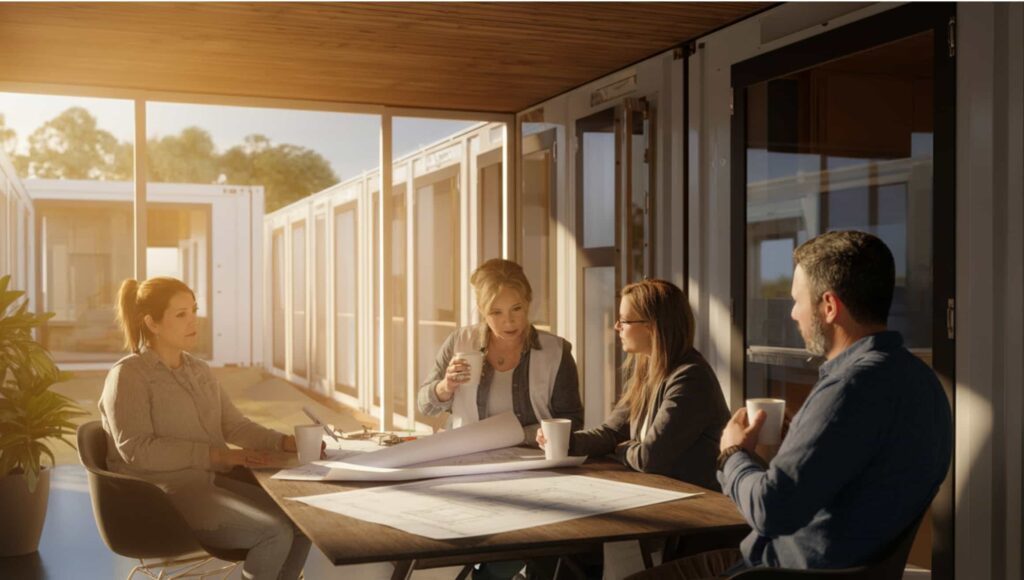
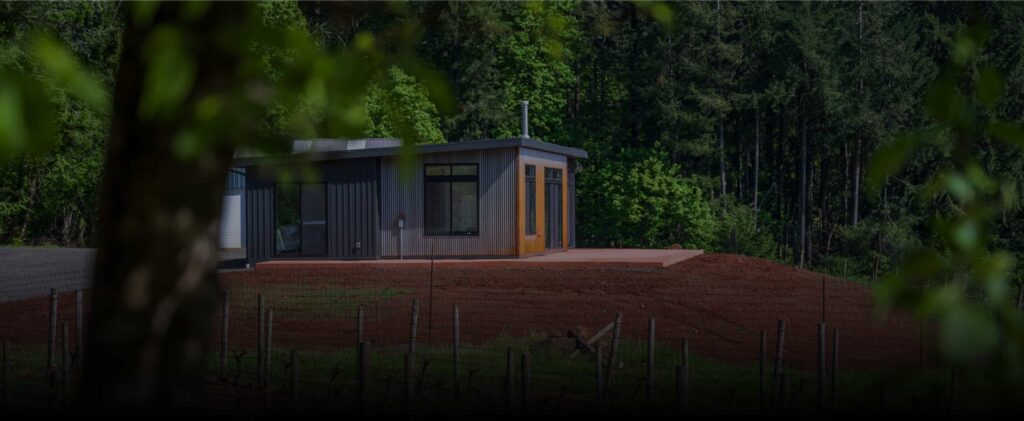
Let’s Build Something Great Together
Whether you’re ready to start planning or just want to explore options, we’re here to help. Let’s talk about your future home today.
