
Prefab Home Design with Flexibility
At ideabox, we believe your modular home should reflect the way you live. That’s why every model we offer is designed with customization and flexibility in mind. From small adjustments to full layout redesigns, our experienced designers and architects work closely with you to shape your prefab home design around your lifestyle, site, and vision.
We don’t offer rigid, one-size-fits-all floorplans. Instead, you’ll be actively involved in a collaborative prefab home design process — with real input, meaningful choices, and modular options tailored to your needs.
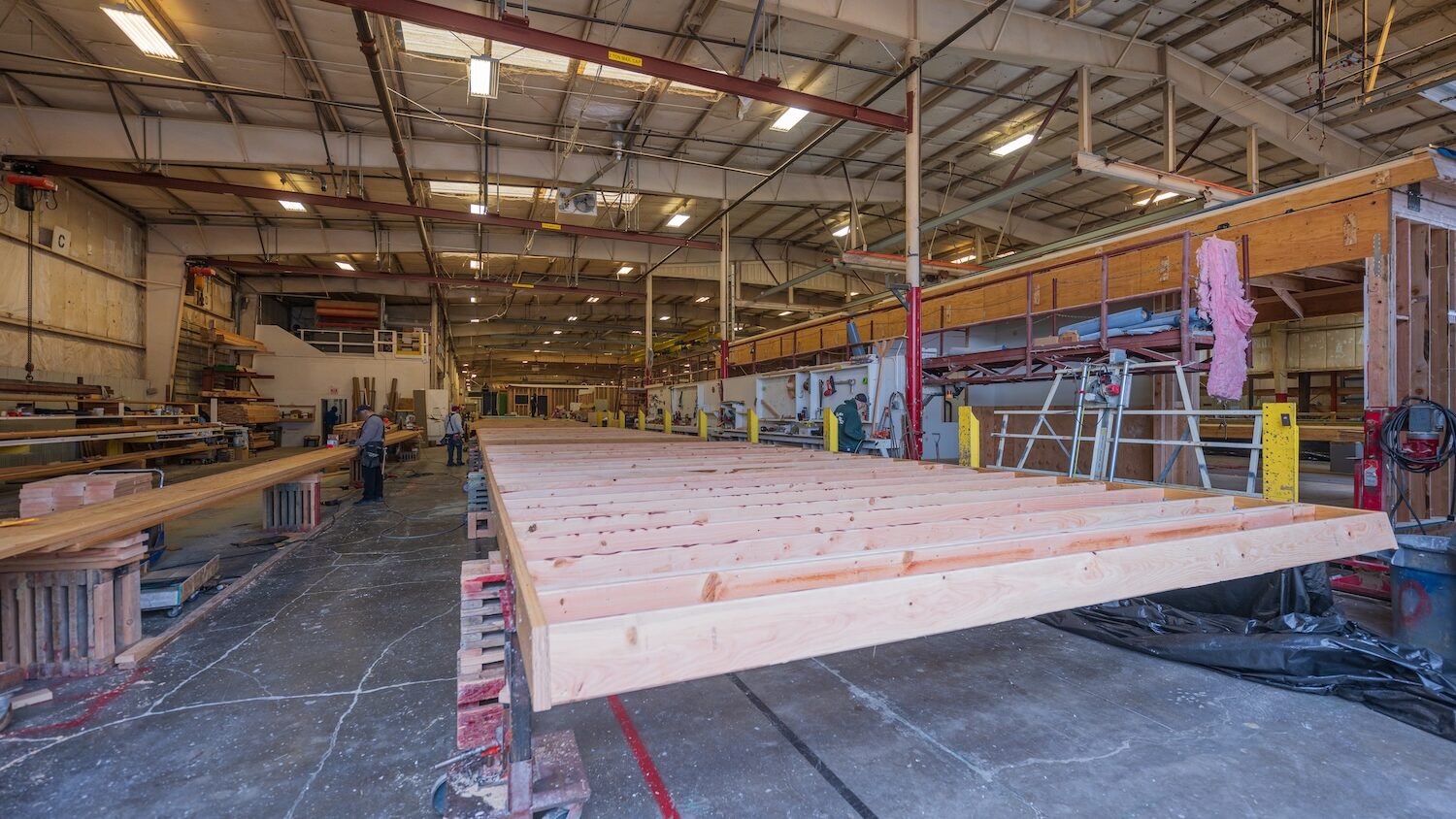
Customize Your ideabox
Make It Yours
From simple adjustments to full design refinements, every ideabox is a starting point for something uniquely yours.
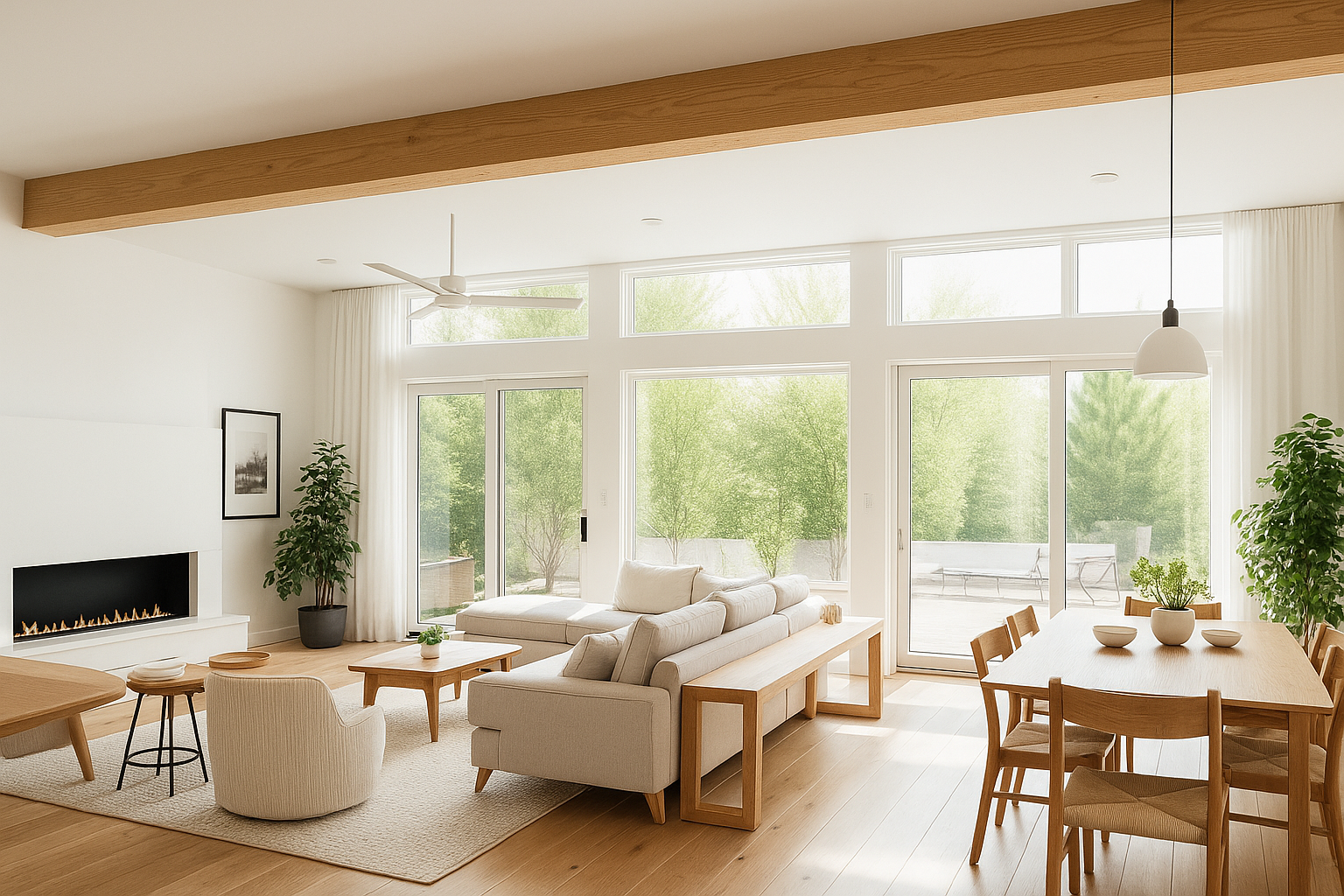
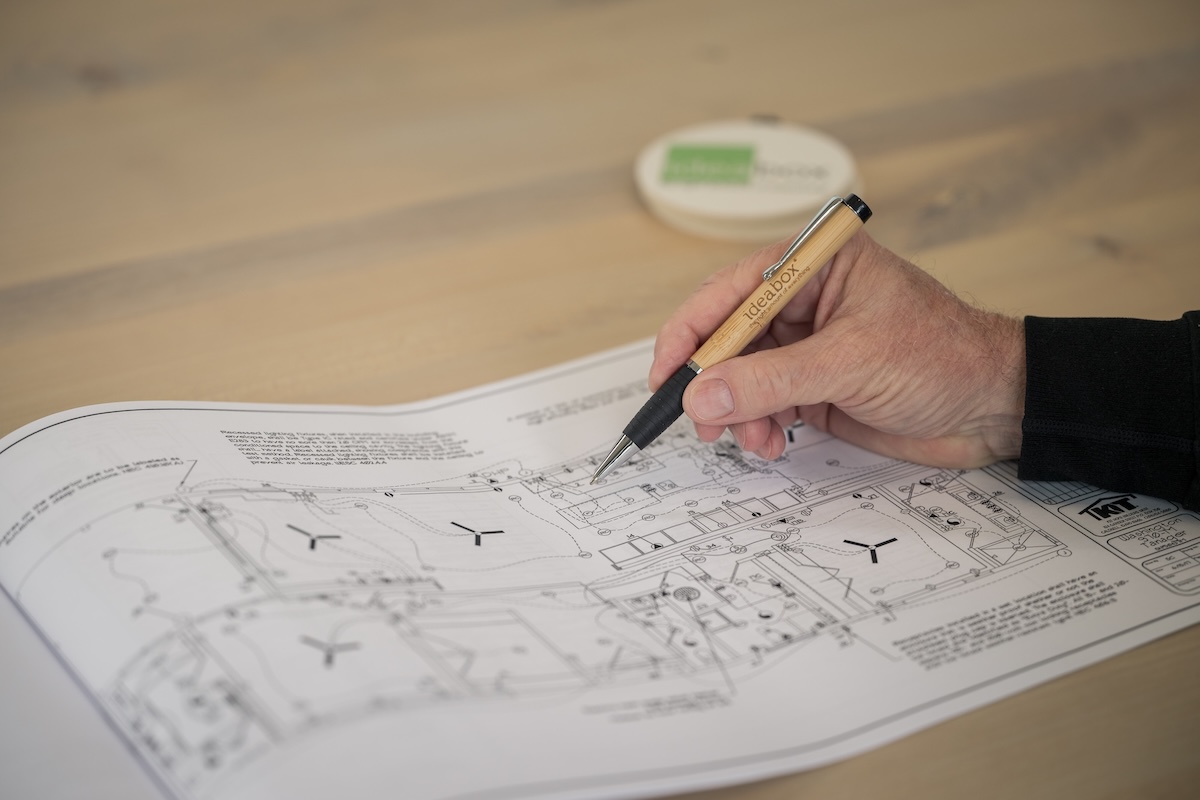
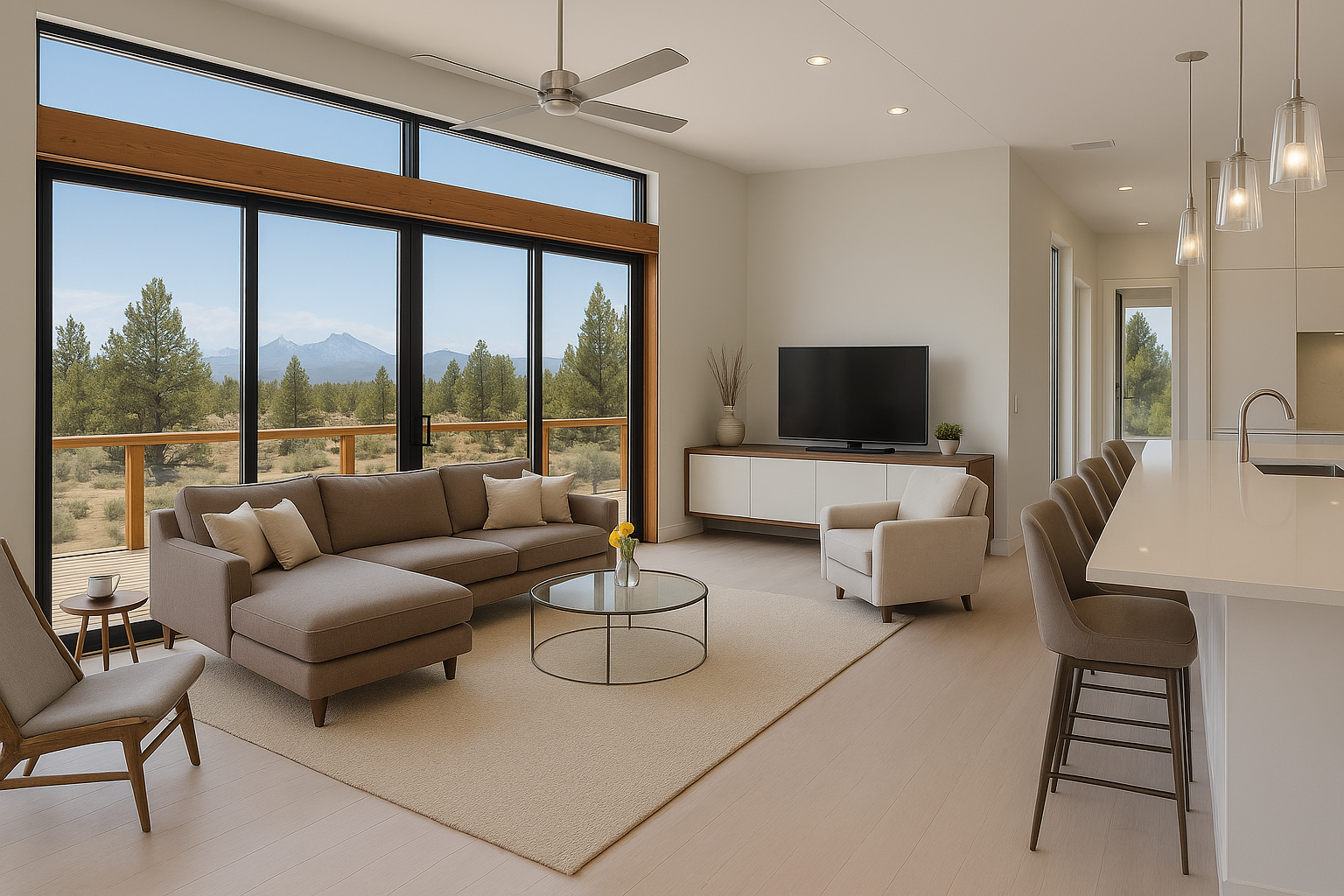
Popular Modular Home Customizations
No two projects are exactly alike. Whether you’re simplifying, upgrading, or personalizing, here are just a few of the ways clients have customized their ideabox homes:
Collaborate with Real Designers
When you work with ideabox, you’re not choosing from preset “packages.” You’re collaborating with a team of experienced designers and architects who guide you through every decision—big or small.
Whether you know exactly what you want or just have a general idea, we’ll help you explore what’s possible and bring clarity to every step.
“Most clients come in with a vision, even if they don’t know it yet. We help uncover that vision and shape the home around it.”

Eric Salmon
Architectural Design & Project Management

What’s Possible? Let’s Talk.
Customization starts with a conversation. We’ll help you discover the right starting point and show you what can be modified to fit your site, needs, and preferences.
Whether you want a model with a few thoughtful tweaks or a fully custom design, we’re here to help you get it right.
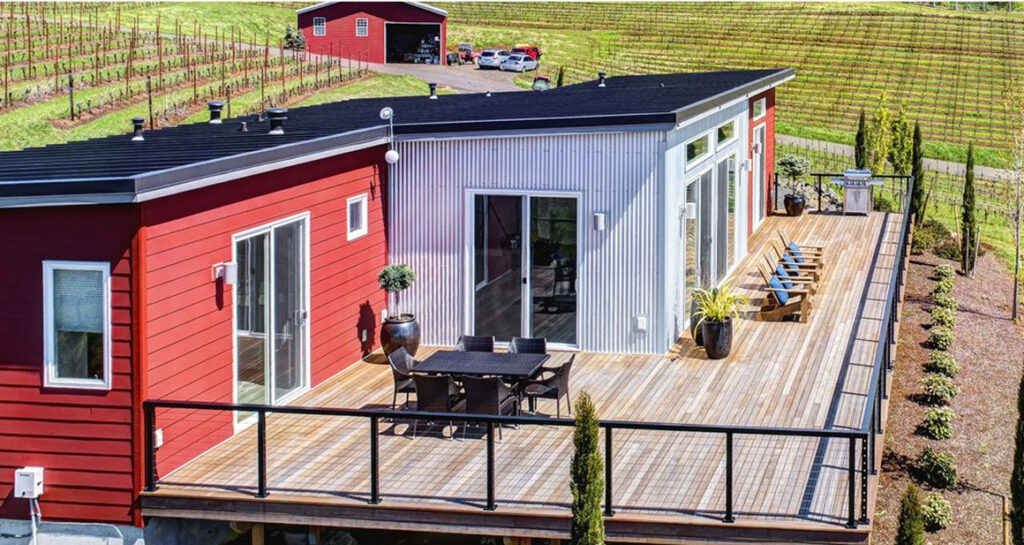
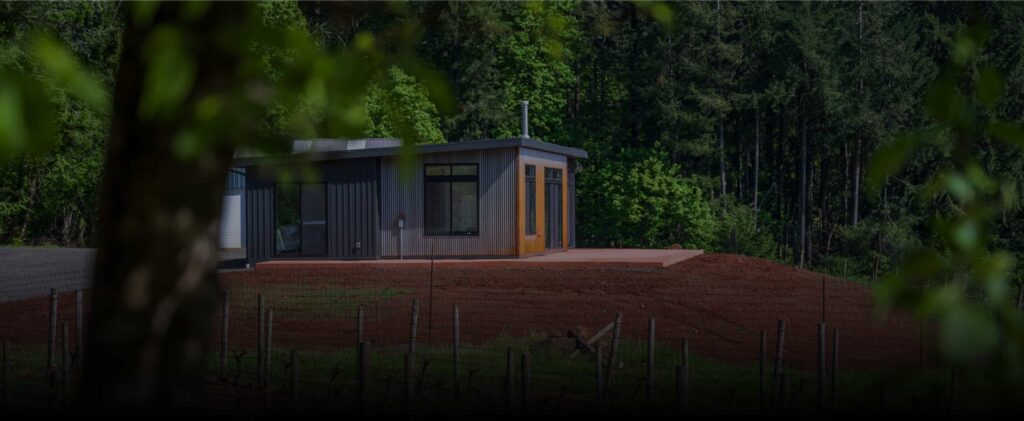
Let’s Build Something Great Together
Whether you’re ready to start planning or just want to explore options, we’re here to help. Let’s talk about your future home today.